705 S 100 E, Nephi, UT 84648
Local realty services provided by:ERA Brokers Consolidated



Listed by:natalie wagner
Office:berkshire hathaway homeservices utah properties (salt lake)
MLS#:2061601
Source:SL
Price summary
- Price:$405,000
- Price per sq. ft.:$179.52
About this home
Step Inside this Completely Remodeled Gem in the Heart of Nephi! Move-in ready and bursting with modern charm. This darling 3-bedroom, 2-bathroom home is your dream come true! Nestled in the heart of Nephi, this .40 acre, corner lot offers the perfect blend of comfort, convenience, and style. The owners suite offers a large en-suite bath with updated tile flooring, updated lighting, a stylish double vanity and, a large walk-in closet!! There is an additional closet located in the owners suite. The additional bedrooms are perfect for the family or, a home office. The primary bathroom is fully updated with darling hexagon tile, and built in shelving for storage. Living room is large, open, and bursting in natural light! Flooring is updated and modern and flows throughout. Completely remodeled kitchen featuring stainless appliances, white cabinetry with updated hardware and beautiful quartz countertops. Laundry room is spacious with shelving for storage! Square footage figures are provided as a courtesy estimate only and were obtained from County Records. Buyer is advised to obtain an independent measurement.
Contact an agent
Home facts
- Year built:1950
- Listing Id #:2061601
- Added:196 day(s) ago
- Updated:August 14, 2025 at 11:00 AM
Rooms and interior
- Bedrooms:3
- Total bathrooms:2
- Full bathrooms:2
- Living area:2,256 sq. ft.
Heating and cooling
- Cooling:Central Air
- Heating:Forced Air
Structure and exterior
- Roof:Asphalt
- Year built:1950
- Building area:2,256 sq. ft.
- Lot area:0.33 Acres
Schools
- High school:Juab
- Middle school:Juab
- Elementary school:Red Cliffs
Utilities
- Water:Culinary, Water Connected
- Sewer:Sewer Connected, Sewer: Connected, Sewer: Public
Finances and disclosures
- Price:$405,000
- Price per sq. ft.:$179.52
- Tax amount:$2,477
New listings near 705 S 100 E
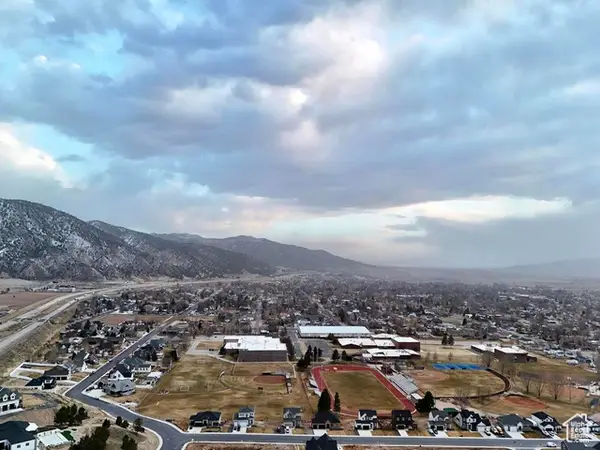 $135,000Pending0.26 Acres
$135,000Pending0.26 Acres627 E 1100 N #10, Nephi, UT 84648
MLS# 2104705Listed by: BETTER HOMES AND GARDENS REAL ESTATE MOMENTUM (LEHI)- New
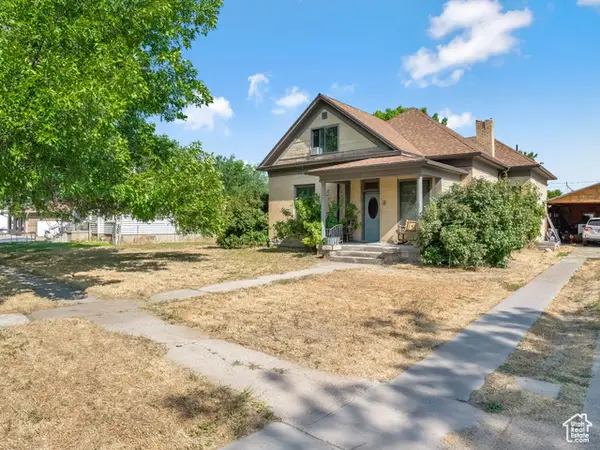 $399,000Active4 beds 2 baths2,157 sq. ft.
$399,000Active4 beds 2 baths2,157 sq. ft.65 E 200 N, Nephi, UT 84648
MLS# 2103996Listed by: THE AGENCY SALT LAKE CITY - New
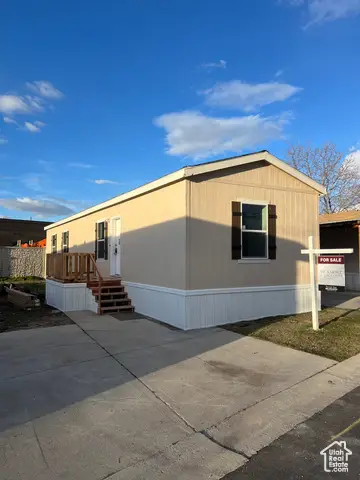 $125,000Active3 beds 2 baths950 sq. ft.
$125,000Active3 beds 2 baths950 sq. ft.148 W 100 N #7, Nephi, UT 84648
MLS# 2103640Listed by: BICKMORE & ASSOCIATES REALTY, LLC - New
 $125,000Active3 beds 2 baths950 sq. ft.
$125,000Active3 beds 2 baths950 sq. ft.148 W 100 N #9, Nephi, UT 84648
MLS# 2103641Listed by: BICKMORE & ASSOCIATES REALTY, LLC - New
 $879,900Active7 beds 5 baths5,700 sq. ft.
$879,900Active7 beds 5 baths5,700 sq. ft.116 S 600 E, Nephi, UT 84648
MLS# 2103140Listed by: SUMMIT REALTY, INC. 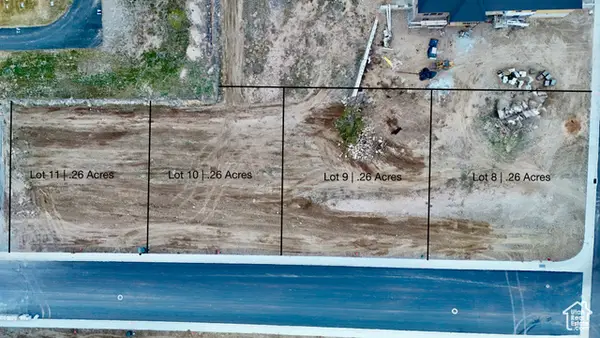 $135,000Active0.26 Acres
$135,000Active0.26 Acres619 E 1100 N #11, Nephi, UT 84648
MLS# 2102624Listed by: BETTER HOMES AND GARDENS REAL ESTATE MOMENTUM (LEHI)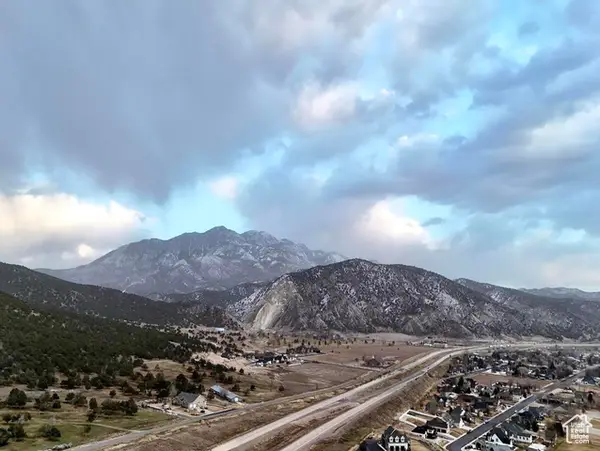 $135,000Pending0.26 Acres
$135,000Pending0.26 Acres1048 N 580 E #42, Nephi, UT 84648
MLS# 2102607Listed by: BETTER HOMES AND GARDENS REAL ESTATE MOMENTUM (LEHI)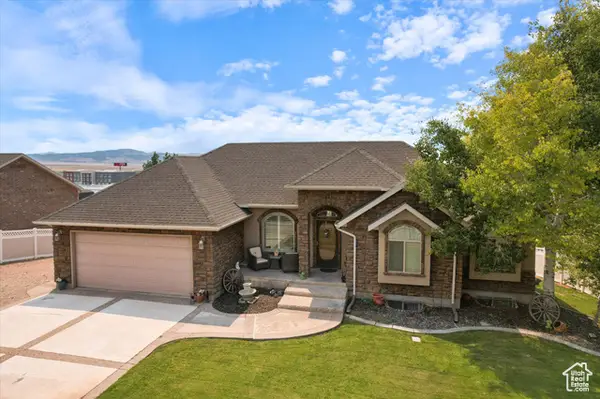 $399,000Pending5 beds 4 baths3,250 sq. ft.
$399,000Pending5 beds 4 baths3,250 sq. ft.1378 S 150 E, Nephi, UT 84648
MLS# 2102578Listed by: THE AGENCY SALT LAKE CITY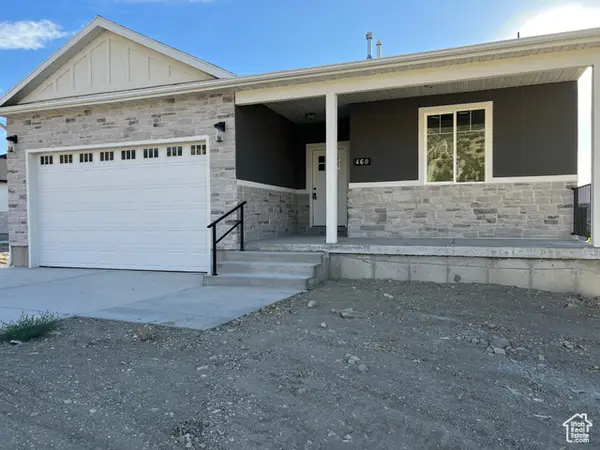 $545,000Active3 beds 2 baths3,500 sq. ft.
$545,000Active3 beds 2 baths3,500 sq. ft.460 S 600 E, Nephi, UT 84648
MLS# 2102416Listed by: REALTYPATH LLC (ALLEGIANT)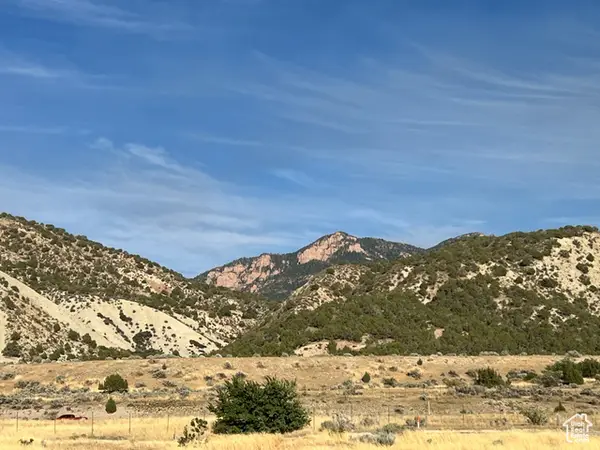 $130,000Active0.2 Acres
$130,000Active0.2 Acres427 S 600 E, Nephi, UT 84648
MLS# 2102418Listed by: REALTYPATH LLC (ALLEGIANT)
