818 S 3430 E, New Harmony, UT 84757
Local realty services provided by:ERA Realty Center
818 S 3430 E,New Harmony, UT 84757
$899,950
- 6 Beds
- 4 Baths
- 4,214 sq. ft.
- Single family
- Active
Listed by:
- Jennifer Davis(435) 586 - 9775ERA Realty Center
MLS#:112635
Source:UT_ICBOR
Price summary
- Price:$899,950
- Price per sq. ft.:$213.56
About this home
Welcome to a truly special property that offers breathtaking front porch views, lush, full mature landscaping & every amenity you could ask for, all thoughtfully designed for comfort, creativity & fun. Step inside to a home that's as functional as it is beautiful with an exquisite brand new kitchen, featuring an Amish bread oven, spacious living areas & flexible layout options, including a fully equipped basement apartment with it's own entrance, perfect for guests, rental income, or multigenerational living. Outdoors, enjoy a full-sized, private pickleball court with lights for endless matches & entertaining. A detached garage/shop with studio office offers a quiet space for remote work or artistic pursuits while a separate workshop is ideal for DIY projects, storage, or hobbies. for day or night play, a detached garage/shop with a studio office perfect for remote work or creative pursuits, plus a separate workshop ideal for hobbies, storage, or projects.
A solar system & brand-new HVAC provide year-round comfort & energy efficiency. For those who love to live off the land, this property truly shines: a thriving orchard featuring plum, nectarine, apple, cherry & mulberry trees; an impressive 40' x 20' subterranean greenhouse for year-round gardening; a well-designed chicken coop; a goat shed; and a fenced area ready for horses. Private, groomed walking trails wind through the backyard, offering serene morning or evening strolls right at home. Whether you're seeking space to work from home, welcome visitors, pursue hobbies, or simply enjoy a peaceful outdoor lifestyle, this remarkable property blends comfort, creativity, and versatility in a way rarely found. It's truly something special.
Contact an agent
Home facts
- Year built:1994
- Listing ID #:112635
- Added:128 day(s) ago
- Updated:December 17, 2025 at 07:24 PM
Rooms and interior
- Bedrooms:6
- Total bathrooms:4
- Full bathrooms:4
- Living area:4,214 sq. ft.
Heating and cooling
- Cooling:Ceiling Fan(s), Central Air
- Heating:Forced Air, Solar
Structure and exterior
- Year built:1994
- Building area:4,214 sq. ft.
- Lot area:1.9 Acres
Schools
- High school:Cedar
- Middle school:Cedar
- Elementary school:Iron Springs
Finances and disclosures
- Price:$899,950
- Price per sq. ft.:$213.56
New listings near 818 S 3430 E
- New
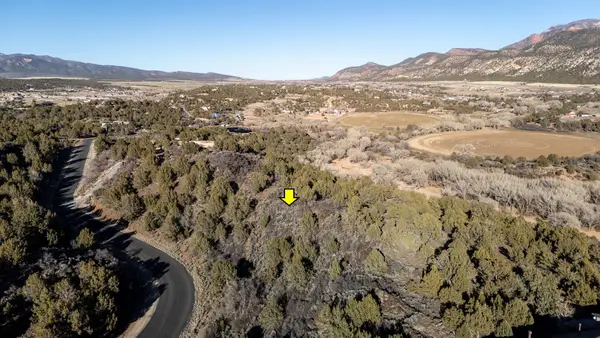 $400,000Active5 Acres
$400,000Active5 Acres2981 S Juniper Way #Lot 238, New Harmony, UT 84757
MLS# 114155Listed by: EQUITY REAL ESTATE (SO UTAH) - New
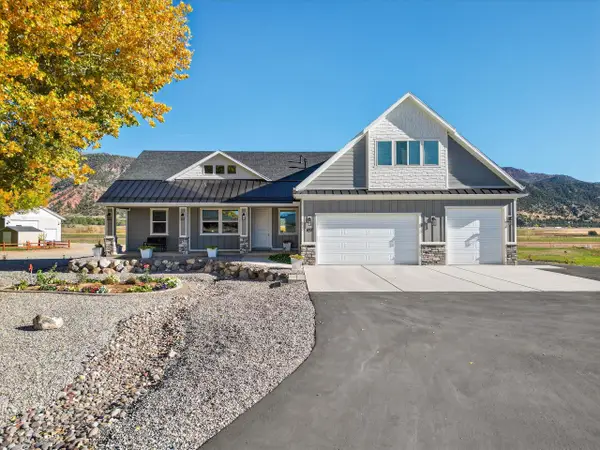 $1,100,000Active4 beds 3 baths5,050 sq. ft.
$1,100,000Active4 beds 3 baths5,050 sq. ft.401 S 3430 E, New Harmony, UT 84757
MLS# 25-267437Listed by: KW UNITE KELLER WILLIAMS LLC - New
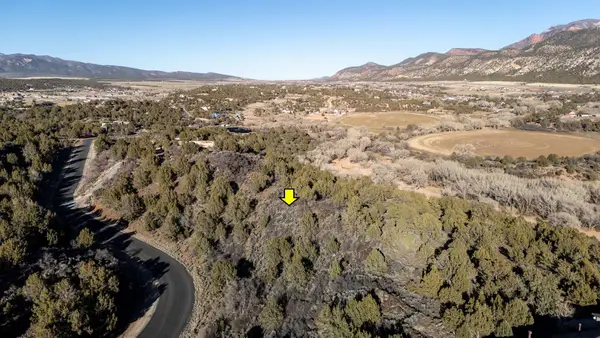 $400,000Active5 Acres
$400,000Active5 Acres2981 S Juniper Way, New Harmony, UT 84757
MLS# 25-267386Listed by: EQUITY REAL ESTATE-SOUTHERN UTAH 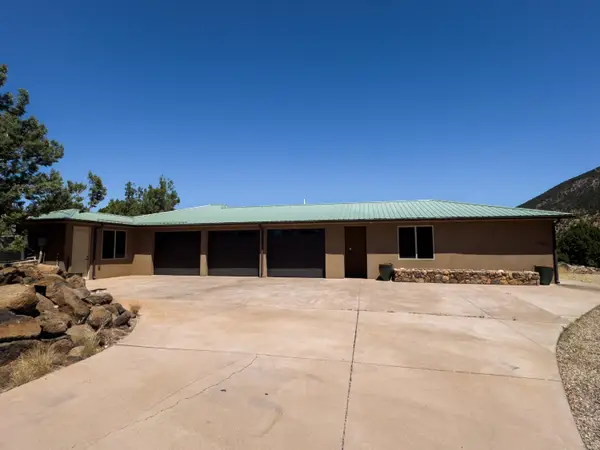 $1,260,000Active4 beds 4 baths3,725 sq. ft.
$1,260,000Active4 beds 4 baths3,725 sq. ft.3823 S Old Highway 91, New Harmony, UT 84757
MLS# 114018Listed by: ASSET MANAGEMENT R.E. LLC Listed by ERA$650,000Active3 beds 2 baths1,747 sq. ft.
Listed by ERA$650,000Active3 beds 2 baths1,747 sq. ft.2198 Chekshani Cliffs Ln, New Harmony, UT 84757
MLS# 25-266452Listed by: ERA REALTY CENTER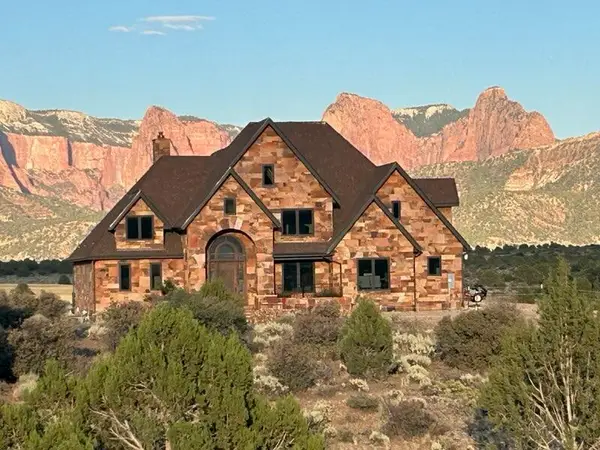 $3,200,000Active5 beds 4 baths6,898 sq. ft.
$3,200,000Active5 beds 4 baths6,898 sq. ft.1297 E 600 S, New Harmony, UT 84757
MLS# 25-266258Listed by: COLDWELL BANKER ADVANTAGE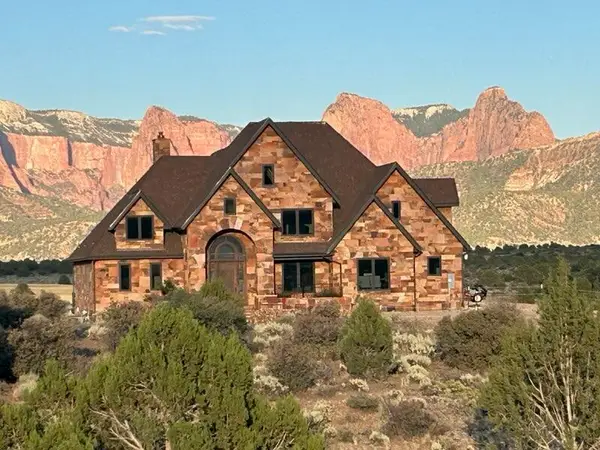 $3,200,000Active5 beds 6 baths6,898 sq. ft.
$3,200,000Active5 beds 6 baths6,898 sq. ft.1297 E 600, New Harmony, UT 84757
MLS# 113653Listed by: COLDWELL BANKER ADVANTAGE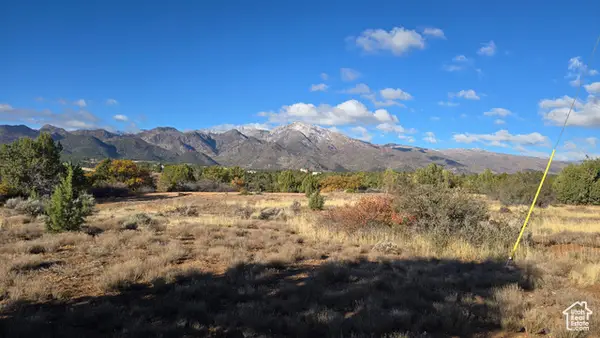 $350,000Active5 Acres
$350,000Active5 Acres2882 E 2070 S #66, New Harmony, UT 84757
MLS# 2119381Listed by: KW ASCEND KELLER WILLIAMS REALTY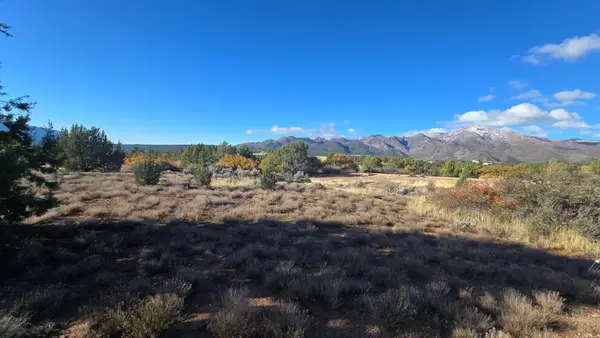 $350,000Active5 Acres
$350,000Active5 Acres2882 E 2070 S, New Harmony, UT 84757
MLS# 25-266101Listed by: KW ASCEND KELLER WILLIAMS REALTY $425,000Active5 Acres
$425,000Active5 Acres3754 Overlook Dr #Lot 328, New Harmony, UT 84757
MLS# 113379Listed by: EQUITY REAL ESTATE (SO UTAH)
