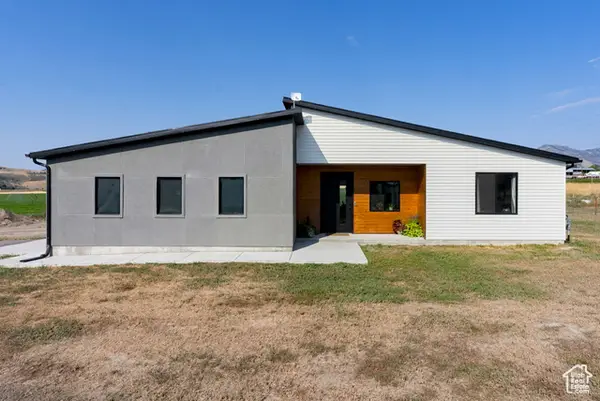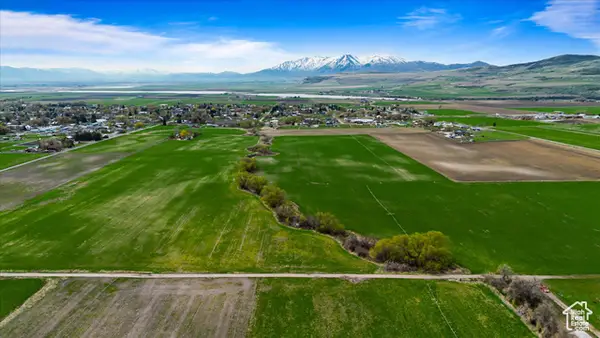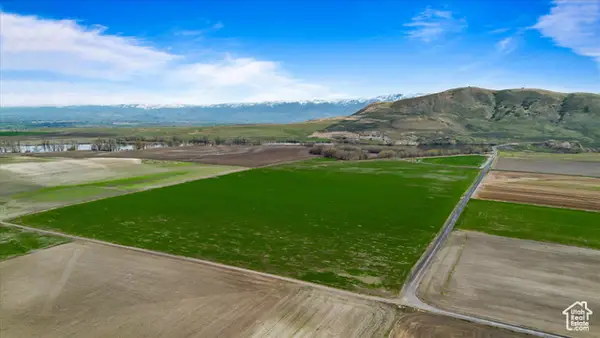15 S 400 W, Newton, UT 84327
Local realty services provided by:ERA Brokers Consolidated
15 S 400 W,Newton, UT 84327
$690,000
- 3 Beds
- 3 Baths
- 3,401 sq. ft.
- Single family
- Active
Listed by: linda chambers
Office: windsor real estate
MLS#:2056130
Source:SL
Price summary
- Price:$690,000
- Price per sq. ft.:$202.88
About this home
Priced below appraisal! Make this home your home AND investment with an attached ADU! Enjoy wide open spaces and beautiful mountain views. This custom home has it all! The covered porch welcomes you into a vaulted great room with multiple hand crafted walnut built-ins and a gas fireplace. Open design chef's kitchen features a large granite bar with farmhouse sink, kitchenaid appliances, a pot filler and spacious walk in pantry. Adjoining dining room has large windows for natural light and great views. A hall bathroom is shared by 2 bedrooms with generous closet space. On the other side of the house, the Master suite is stunning! Plenty of room for a King sized bedroom set and a full size sofa or club chairs for lounging in your private retreat with electric fireplace (gas installed for future option). En suite bathroom has separate shower and oversized soaker tub, his/hers vanities with ample storage, and a stacked washer dryer! Double walk-in closets are just off the bathroom. The attached garage has gas heater and is wired for an electric vehicle. Mudroom entry off the garage has dropzone built-ins for coats, bags, etc. The main laundry room is nestled in the back of the home with a window overlooking the covered patio (wired for future hot tub). Long hallway from breakfast nook/flex space boasts a built-in office and leads to a courtyard in the front of the home, and an accessory unit for guests, family or rental income. The ADU has its own kitchen, laundry hook ups, ductless heat/AC and a separate entrance. NOTE: some photos are enhanced with virtual staging or landscaping.
Contact an agent
Home facts
- Year built:2024
- Listing ID #:2056130
- Added:365 day(s) ago
- Updated:December 31, 2025 at 12:08 PM
Rooms and interior
- Bedrooms:3
- Total bathrooms:3
- Full bathrooms:2
- Living area:3,401 sq. ft.
Heating and cooling
- Cooling:Central Air
- Heating:Forced Air
Structure and exterior
- Roof:Asphalt
- Year built:2024
- Building area:3,401 sq. ft.
- Lot area:0.81 Acres
Schools
- High school:Green Canyon
- Middle school:South Cache
- Elementary school:Summit
Utilities
- Water:Culinary, Irrigation, Water Connected
- Sewer:Septic Tank, Sewer: Septic Tank
Finances and disclosures
- Price:$690,000
- Price per sq. ft.:$202.88
- Tax amount:$1
New listings near 15 S 400 W
 $550,000Pending3 beds 2 baths2,134 sq. ft.
$550,000Pending3 beds 2 baths2,134 sq. ft.19 S 400 W, Newton, UT 84327
MLS# 2110212Listed by: NORTH REALTY, LLC $634,900Pending4 beds 4 baths2,434 sq. ft.
$634,900Pending4 beds 4 baths2,434 sq. ft.145 S 400 W, Newton, UT 84327
MLS# 2109836Listed by: THE HAMPTON GROUP, LLC $200,000Active1.13 Acres
$200,000Active1.13 Acres135 W 6600 S #3, Newton, UT 84327
MLS# 2109692Listed by: COLDWELL BANKER REALTY (STATION PARK) $2,670,500Active217.3 Acres
$2,670,500Active217.3 Acres9000 N 6400 W, Newton, UT 84327
MLS# 2081134Listed by: CORNERSTONE REAL ESTATE PROFESSIONALS, LLC $350,000Pending20.14 Acres
$350,000Pending20.14 Acres6570 N 6500 W, Newton, UT 84327
MLS# 2081168Listed by: CORNERSTONE REAL ESTATE PROFESSIONALS, LLC $777,500Active31.1 Acres
$777,500Active31.1 Acres165 W 200 N, Newton, UT 84327
MLS# 2081153Listed by: CORNERSTONE REAL ESTATE PROFESSIONALS, LLC $900,000Active120 Acres
$900,000Active120 Acres7300 W 8600 N, Newton, UT 84327
MLS# 2081141Listed by: CORNERSTONE REAL ESTATE PROFESSIONALS, LLC $993,000Active66.2 Acres
$993,000Active66.2 Acres6350 W 9000 N, Newton, UT 84327
MLS# 2081144Listed by: CORNERSTONE REAL ESTATE PROFESSIONALS, LLC $205,000Active1.12 Acres
$205,000Active1.12 Acres136 W 200 N #21, Newton, UT 84327
MLS# 2077053Listed by: REALTYPATH LLC (CACHE VALLEY) $180,000Active0.76 Acres
$180,000Active0.76 Acres116 W 200 N #22, Newton, UT 84327
MLS# 2077054Listed by: REALTYPATH LLC (CACHE VALLEY)
