260 W 3400 S #4, Nibley, UT 84321
Local realty services provided by:ERA Realty Center
260 W 3400 S #4,Nibley, UT 84321
$1,374,599
- 7 Beds
- 3 Baths
- 5,191 sq. ft.
- Single family
- Active
Listed by:kiley mathis
Office:abode & co. real estate llc.
MLS#:2082386
Source:SL
Price summary
- Price:$1,374,599
- Price per sq. ft.:$264.8
About this home
This spacious two-story home is designed for comfort and convenience. It features a huge kitchen with an oversized butler pantry, bright dining nook, and a large back patio perfect for entertaining. The luxurious master suite includes a massive closet and spa-like bath with a separate walk-in shower. A private office sits just off the front entry, while a roomy garage connects to a practical mudroom. Upstairs you'll find six bedrooms including two in the optional bonus room, offering flexibility for guests, hobbies, or a growing family. With beautiful custom trim work, your new home is sure to stand out! Let's start building your dream home today! Call us to find out more about our lenders credit. Home is TBB, list price includes the land but will be purchased through a third party. Call agent with questions. Photos are renderings of different builder options available.
Contact an agent
Home facts
- Year built:2025
- Listing ID #:2082386
- Added:147 day(s) ago
- Updated:September 28, 2025 at 10:58 AM
Rooms and interior
- Bedrooms:7
- Total bathrooms:3
- Full bathrooms:3
- Living area:5,191 sq. ft.
Heating and cooling
- Cooling:Central Air
- Heating:Forced Air, Gas: Central
Structure and exterior
- Roof:Asphalt
- Year built:2025
- Building area:5,191 sq. ft.
- Lot area:0.72 Acres
Schools
- High school:Ridgeline
- Middle school:South Cache
- Elementary school:Heritage
Utilities
- Water:Culinary, Water Connected
- Sewer:Sewer Connected, Sewer: Connected
Finances and disclosures
- Price:$1,374,599
- Price per sq. ft.:$264.8
New listings near 260 W 3400 S #4
- New
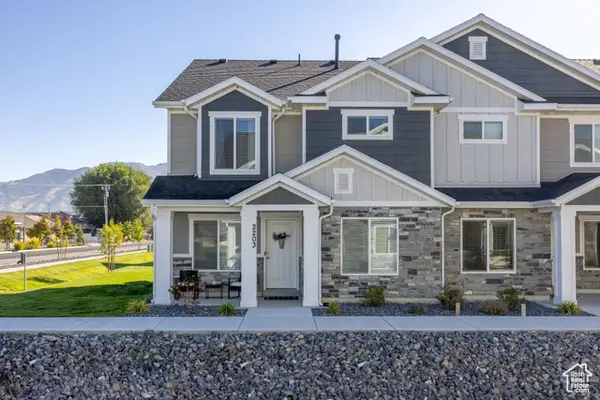 $360,000Active3 beds 3 baths1,633 sq. ft.
$360,000Active3 beds 3 baths1,633 sq. ft.2203 S 1150 W #43, Nibley, UT 84321
MLS# 2114050Listed by: BERKSHIRE HATHAWAY HOME SERVICES UTAH PROPERTIES (CACHE VALLEY) - New
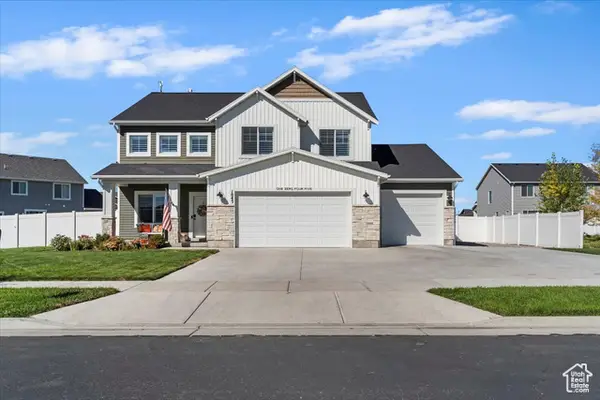 $614,900Active4 beds 3 baths2,639 sq. ft.
$614,900Active4 beds 3 baths2,639 sq. ft.1045 W 2400 S, Nibley, UT 84321
MLS# 2113787Listed by: RE/MAX ASSOCIATES - New
 $524,900Active4 beds 3 baths2,516 sq. ft.
$524,900Active4 beds 3 baths2,516 sq. ft.1004 W 3410 S, Nibley, UT 84321
MLS# 2113757Listed by: EXCEL REALTY INC. - New
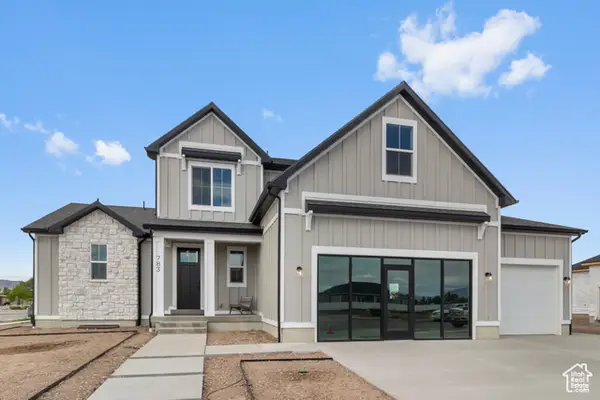 $539,900Active4 beds 3 baths2,537 sq. ft.
$539,900Active4 beds 3 baths2,537 sq. ft.269 W 2950 S, Nibley, UT 84321
MLS# 2113600Listed by: VISIONARY REAL ESTATE - Open Tue, 10am to 1pmNew
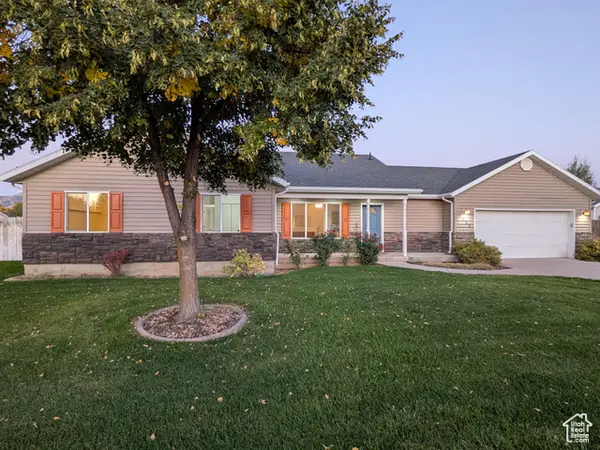 $425,000Active4 beds 2 baths1,508 sq. ft.
$425,000Active4 beds 2 baths1,508 sq. ft.2662 S 850 W, Nibley, UT 84321
MLS# 2113421Listed by: EQUITY REAL ESTATE (BEAR RIVER) - New
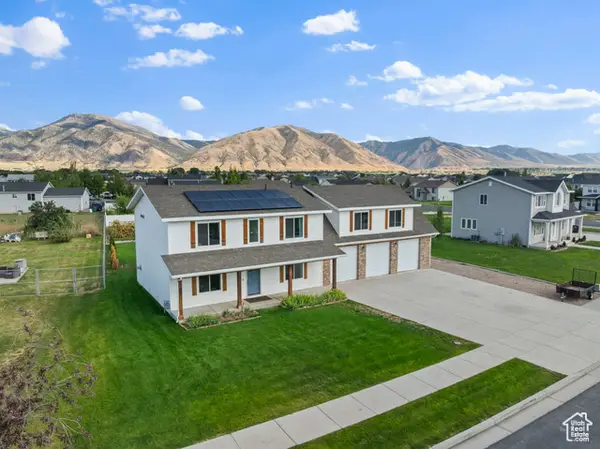 $599,000Active4 beds 3 baths2,932 sq. ft.
$599,000Active4 beds 3 baths2,932 sq. ft.3276 S 1600 W, Nibley, UT 84321
MLS# 2113003Listed by: REAL BROKER, LLC - New
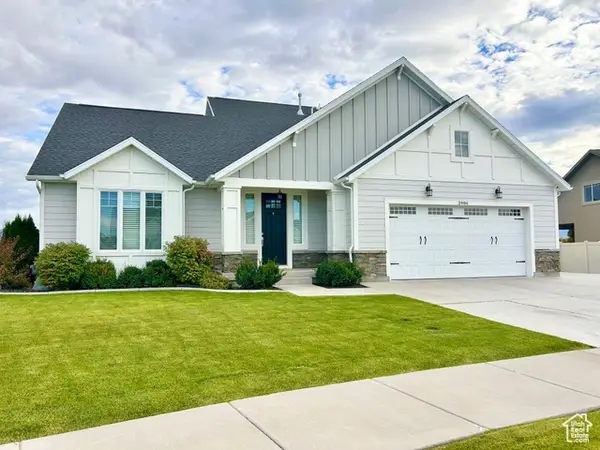 $619,900Active5 beds 4 baths2,710 sq. ft.
$619,900Active5 beds 4 baths2,710 sq. ft.2986 S Stonebridge Dr W, Nibley, UT 84321
MLS# 2112949Listed by: BOOMERANG REAL ESTATE SERVICES LLC - New
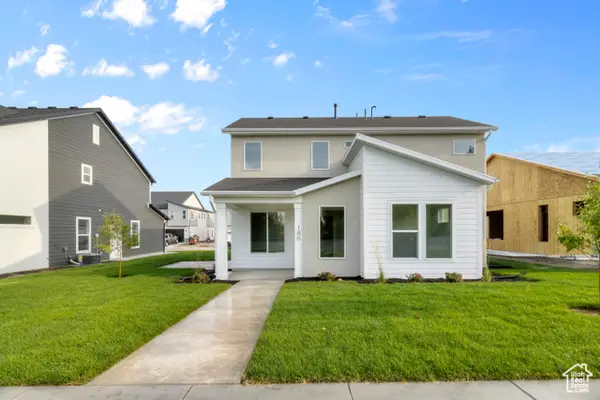 $499,900Active3 beds 3 baths2,082 sq. ft.
$499,900Active3 beds 3 baths2,082 sq. ft.186 W 3175 S, Nibley, UT 84321
MLS# 2112811Listed by: VISIONARY REAL ESTATE - New
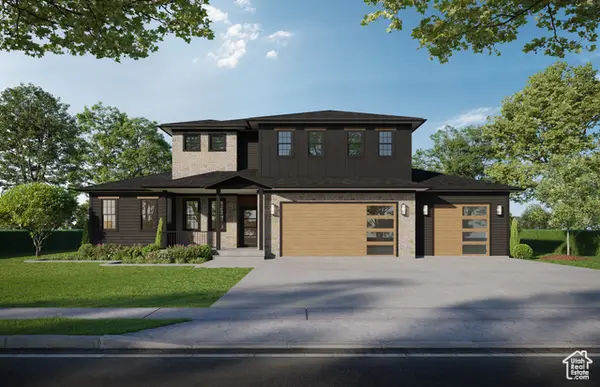 $692,900Active4 beds 3 baths2,925 sq. ft.
$692,900Active4 beds 3 baths2,925 sq. ft.262 W 3400 S #11, Nibley, UT 84321
MLS# 2112226Listed by: ABODE & CO. REAL ESTATE LLC - New
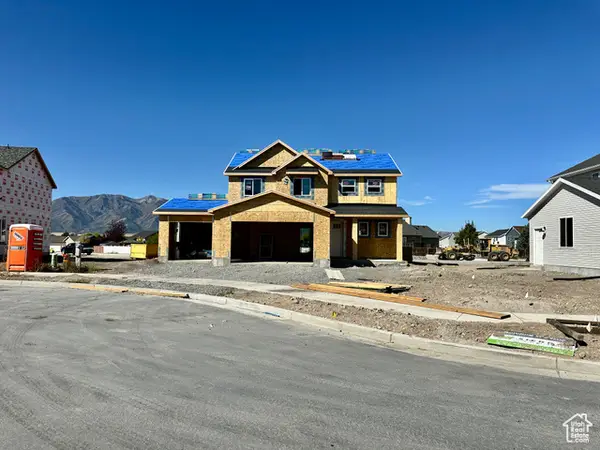 $545,000Active4 beds 3 baths2,127 sq. ft.
$545,000Active4 beds 3 baths2,127 sq. ft.2301 S 1050 W #99, Nibley, UT 84321
MLS# 2112075Listed by: KEY TO REALTY, LLC
