4008 S Cottonwoods Ct, Nibley, UT 84321
Local realty services provided by:ERA Realty Center
4008 S Cottonwoods Ct,Nibley, UT 84321
$850,000
- 6 Beds
- 3 Baths
- 3,802 sq. ft.
- Single family
- Active
Listed by:honeylyn atkinson
Office:re/max excel
MLS#:2118408
Source:SL
Price summary
- Price:$850,000
- Price per sq. ft.:$223.57
- Monthly HOA dues:$66
About this home
Built in 2019, this stunning Nibley home blends modern comfort with timeless design. Featuring a bright, open floor plan, it offers spacious living areas, elegant finishes, and an abundance of natural light from a wall of east-facing windows-perfectly framing beautiful views of the mountains and trees. As you enter, you'll be welcomed by soaring coffered ceilings, custom woodwork, a large gas fireplace, and extra-tall doors with transom windows. Wide plank French oak hardwood floors flow throughout the main living area, enhancing the home's warmth and sophistication. The thoughtfully designed kitchen is a chef's dream, boasting a five-burner Hallman Italiano gas range with a custom hood, marble countertops, high-end appliances, and a large farm sink. Soft-close dovetail drawers, under-cabinet and interior cabinet lighting, and two walk-in pantries provide both functionality and luxury. Adjacent to the dining area, an inviting deck with a gas connection for grilling overlooks expansive, peaceful views-ideal for outdoor entertaining. The main-floor master suite includes a private sitting room, full-wall Judges Paneling, and a romantic chandelier set in a shiplap tray ceiling. The en-suite bathroom features an oversized custom-tiled glass shower and a spacious walk-in closet. A second main-floor bedroom (currently used as a home office) sits across from a full bathroom. The fully finished lower level offers a large family room, four additional bedrooms, another full bathroom, and abundant storage. Recent upgrades include a full-house water filtration system, water softener, and radon mitigation system. Located in The Cottonwoods subdivision (est. 2017) just off picturesque Hollow Road, this beautifully landscaped property provides tranquility while remaining close to everything. Don't miss this incredible opportunity-schedule your private showing today!
Contact an agent
Home facts
- Year built:2019
- Listing ID #:2118408
- Added:12 day(s) ago
- Updated:November 01, 2025 at 11:04 AM
Rooms and interior
- Bedrooms:6
- Total bathrooms:3
- Full bathrooms:2
- Living area:3,802 sq. ft.
Heating and cooling
- Cooling:Central Air
- Heating:Gas: Central
Structure and exterior
- Roof:Asphalt
- Year built:2019
- Building area:3,802 sq. ft.
- Lot area:0.31 Acres
Schools
- High school:Ridgeline
- Middle school:Spring Creek
- Elementary school:Nibley
Utilities
- Water:Culinary, Secondary, Water Connected
- Sewer:Sewer Connected, Sewer: Connected
Finances and disclosures
- Price:$850,000
- Price per sq. ft.:$223.57
- Tax amount:$3,184
New listings near 4008 S Cottonwoods Ct
- New
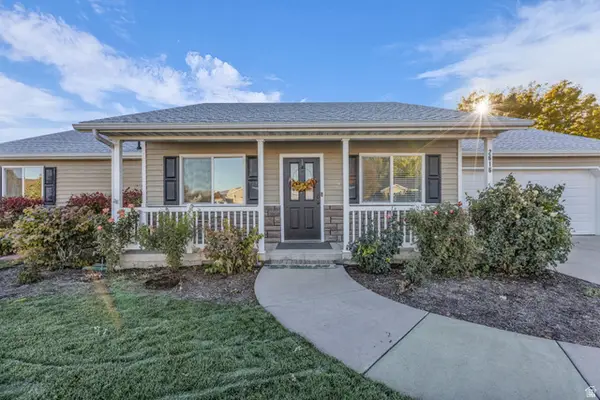 $429,000Active4 beds 2 baths1,573 sq. ft.
$429,000Active4 beds 2 baths1,573 sq. ft.2616 S 900 W, Nibley, UT 84321
MLS# 2120569Listed by: FOUND IT LLC - New
 $789,900Active3 beds 2 baths3,931 sq. ft.
$789,900Active3 beds 2 baths3,931 sq. ft.4009 S Cottonwoods Court, Nibley, UT 84321
MLS# 2120212Listed by: DWELL REALTY GROUP, LLC - New
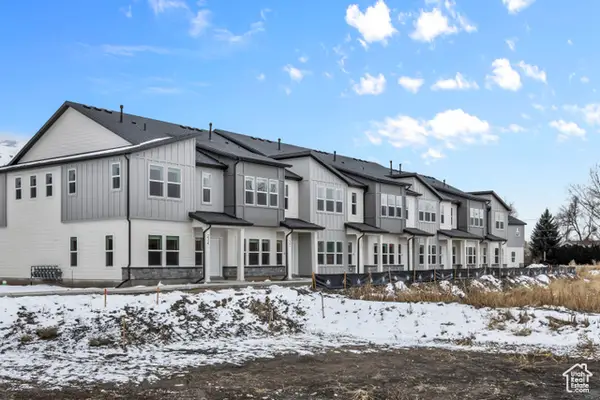 $314,900Active3 beds 3 baths1,549 sq. ft.
$314,900Active3 beds 3 baths1,549 sq. ft.191 W 3175 S #629, Nibley, UT 84321
MLS# 2119707Listed by: VISIONARY REAL ESTATE - New
 $279,900Active3 beds 2 baths1,342 sq. ft.
$279,900Active3 beds 2 baths1,342 sq. ft.3085 S 225 W #203, Nibley, UT 84321
MLS# 2119716Listed by: VISIONARY REAL ESTATE - New
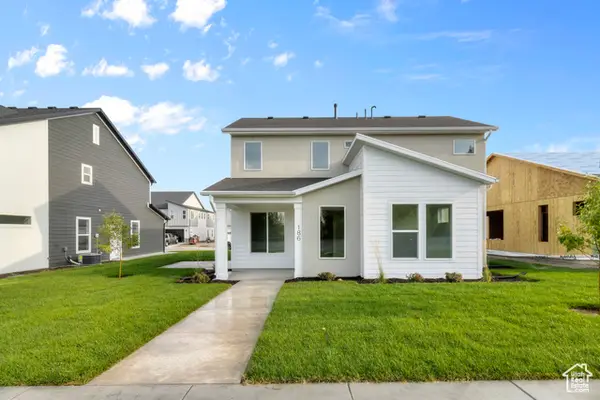 $485,900Active3 beds 3 baths2,082 sq. ft.
$485,900Active3 beds 3 baths2,082 sq. ft.186 W 3175 S, Nibley, UT 84321
MLS# 2119719Listed by: VISIONARY REAL ESTATE - New
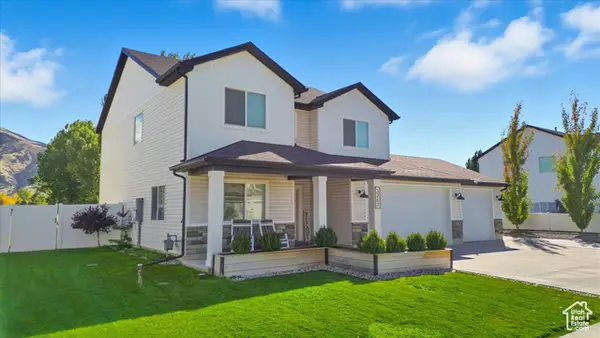 $544,900Active3 beds 3 baths2,295 sq. ft.
$544,900Active3 beds 3 baths2,295 sq. ft.3262 S 470 W, Logan, UT 84321
MLS# 2118886Listed by: BOOMERANG REAL ESTATE SERVICES LLC  $288,900Pending3 beds 2 baths1,342 sq. ft.
$288,900Pending3 beds 2 baths1,342 sq. ft.3090 S 225 W #F204, Nibley, UT 84321
MLS# 2082851Listed by: VISIONARY REAL ESTATE $540,000Pending4 beds 3 baths2,583 sq. ft.
$540,000Pending4 beds 3 baths2,583 sq. ft.2544 S 1100 W, Nibley, UT 84321
MLS# 2117494Listed by: KW UNITE KELLER WILLIAMS LLC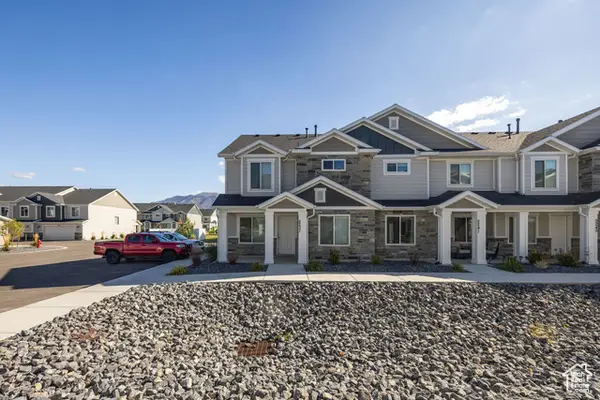 $357,000Active3 beds 3 baths1,633 sq. ft.
$357,000Active3 beds 3 baths1,633 sq. ft.2237 S 1150 W #39, Nibley, UT 84321
MLS# 2117446Listed by: DWELL REALTY GROUP, LLC
