5331 Sleepy Hollow Ln, Nibley, UT 84321
Local realty services provided by:ERA Realty Center
5331 Sleepy Hollow Ln,Nibley, UT 84321
$1,224,000
- 5 Beds
- 6 Baths
- 4,212 sq. ft.
- Single family
- Pending
Listed by: charles t king
Office: berkshire hathaway homeservices elite real estate
MLS#:2073429
Source:SL
Price summary
- Price:$1,224,000
- Price per sq. ft.:$290.6
About this home
Step into a world of unparalleled luxury and adventure, where a custom-built masterpiece awaits on a sprawling 10-acre estate in Cache Valley. This equestrian paradise offers water shares, a state-of-the-art horse barn, lush pastures, and pristine paddocks, with direct trail access from your pasture to vast state and federal lands stretching toward Bear Lake and Yellowstone National Park. The 5-bedroom, 6-bathroom residence captivates with gleaming hardwood floors, handcrafted cabinetry, sleek granite countertops, intricate tilework, and a striking rock fireplace that seamlessly connects the elegant interior to the expansive outdoor living space. At its core, a gourmet custom kitchen with a bold island beckons for culinary creations and vibrant entertaining. Modern amenities elevate every moment, from a high-tech theater room with expertly tuned surround sound to a fully wired intercom and audio system and a work-ready office. Outdoors, the custom deck dazzles with a fully equipped kitchen and gas fireplace, framed by sweeping views of the Blacksmith Fork River. Savor serenity beneath the deck, lulled by the river's gentle flow, or relax in thoughtfully designed seating areas scattered across the grounds. Nestled along a quiet stretch of Sleepy Hollow Lane, this estate ensures unmatched privacy with direct river frontage and jaw-dropping vistas of the eastern mountains and canyon. Newly enhanced landscaping invites you to fish for impressive trout just steps from your door. Nibley, a haven for outdoor enthusiasts, offers world-class dirt bike trails, hiking, mountain biking, and horseback riding. Indulge in premium comforts like a spa-inspired steam shower and an expansive covered deck with river views, perfect for intimate evenings or grand gatherings. This extraordinary retreat blends sophistication, adventure, and nature's finest offerings. Potential buyers are invited to verify all details and experience this unparalleled gem in Utah's Cache Valley firsthand.
Contact an agent
Home facts
- Year built:2005
- Listing ID #:2073429
- Added:321 day(s) ago
- Updated:November 15, 2025 at 09:25 AM
Rooms and interior
- Bedrooms:5
- Total bathrooms:6
- Full bathrooms:4
- Half bathrooms:2
- Living area:4,212 sq. ft.
Heating and cooling
- Cooling:Central Air
- Heating:Forced Air, Gas: Central
Structure and exterior
- Roof:Asphalt
- Year built:2005
- Building area:4,212 sq. ft.
- Lot area:10 Acres
Schools
- High school:Ridgeline
- Middle school:South Cache
- Elementary school:Heritage
Utilities
- Water:Irrigation, Shares, Water Connected, Well
- Sewer:Septic Tank, Sewer Connected, Sewer: Connected, Sewer: Septic Tank
Finances and disclosures
- Price:$1,224,000
- Price per sq. ft.:$290.6
- Tax amount:$3,912
New listings near 5331 Sleepy Hollow Ln
- New
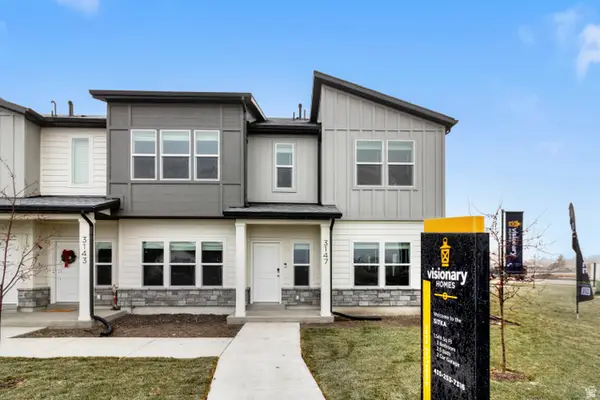 $314,900Active3 beds 3 baths1,524 sq. ft.
$314,900Active3 beds 3 baths1,524 sq. ft.263 W 2975 S #727, Nibley, UT 84321
MLS# 2135300Listed by: VISIONARY REAL ESTATE - New
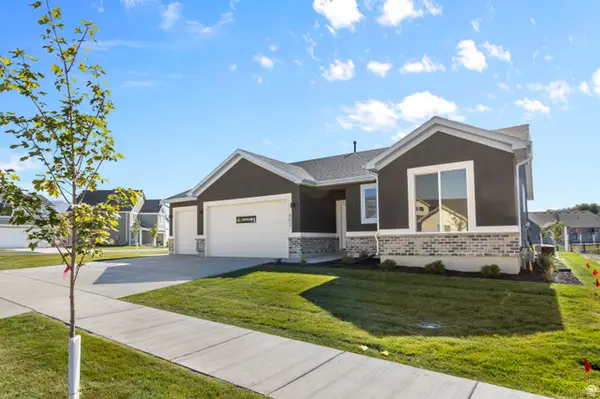 $409,900Active3 beds 3 baths1,455 sq. ft.
$409,900Active3 beds 3 baths1,455 sq. ft.3023 S 277 W, Nibley, UT 84321
MLS# 2136245Listed by: VISIONARY REAL ESTATE - New
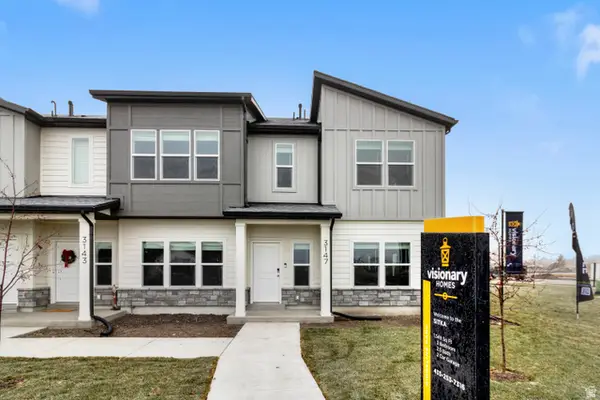 $324,900Active3 beds 3 baths1,524 sq. ft.
$324,900Active3 beds 3 baths1,524 sq. ft.261 W 2975 S #728, Nibley, UT 84321
MLS# 2136220Listed by: VISIONARY REAL ESTATE - New
 $535,000Active3 beds 2 baths1,946 sq. ft.
$535,000Active3 beds 2 baths1,946 sq. ft.2770 S 1070 W, Nibley, UT 84321
MLS# 2136206Listed by: ACHIEVEMENT REALTY, LLC - Open Sat, 11am to 1pmNew
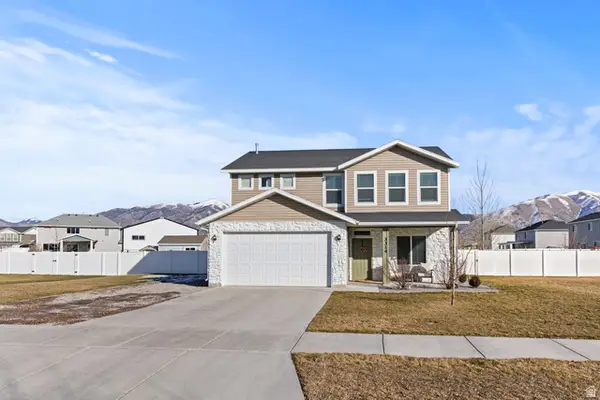 $515,000Active4 beds 3 baths2,142 sq. ft.
$515,000Active4 beds 3 baths2,142 sq. ft.3314 S 1380 W, Nibley, UT 84321
MLS# 2136182Listed by: KW SUCCESS KELLER WILLIAMS REALTY - New
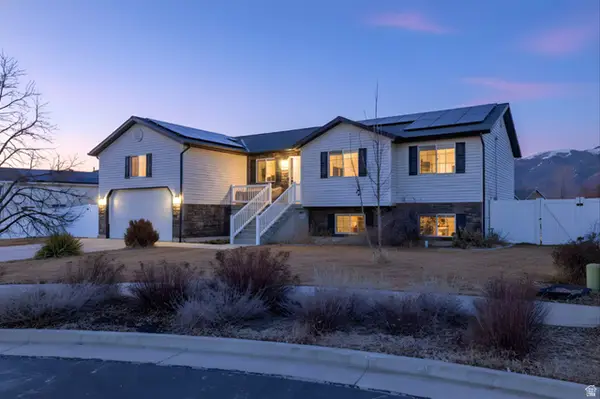 $480,000Active5 beds 2 baths2,680 sq. ft.
$480,000Active5 beds 2 baths2,680 sq. ft.2814 S 1100 W, Nibley, UT 84321
MLS# 2135826Listed by: COLDWELL BANKER TUGAW REALTORS - New
 $284,900Active3 beds 2 baths1,342 sq. ft.
$284,900Active3 beds 2 baths1,342 sq. ft.3090 S 225 W #F302, Nibley, UT 84321
MLS# 2135775Listed by: VISIONARY REAL ESTATE 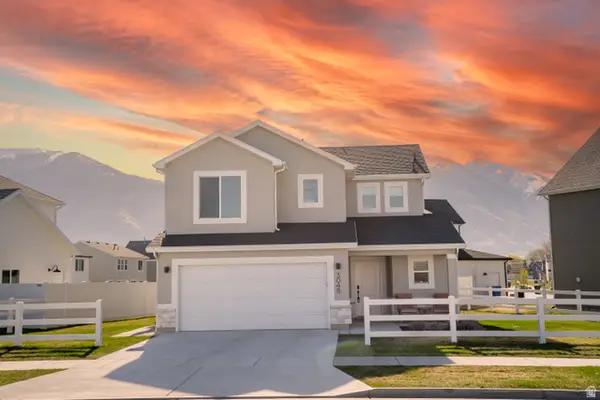 $439,999Pending3 beds 3 baths1,560 sq. ft.
$439,999Pending3 beds 3 baths1,560 sq. ft.3048 S 400 W, Nibley, UT 84321
MLS# 2135478Listed by: CENTURY 21 EVEREST- New
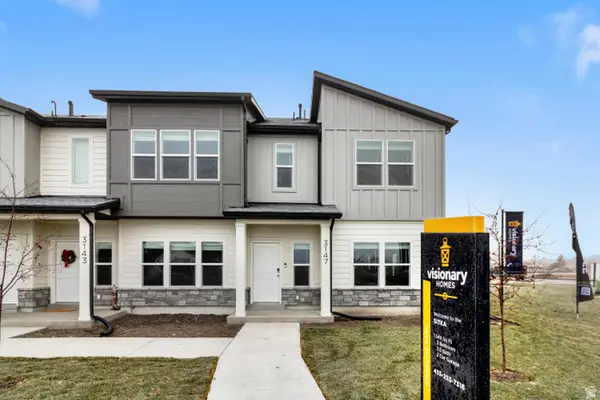 $314,900Active3 beds 3 baths1,524 sq. ft.
$314,900Active3 beds 3 baths1,524 sq. ft.267 W 2975 S #726, Nibley, UT 84321
MLS# 2135290Listed by: VISIONARY REAL ESTATE - New
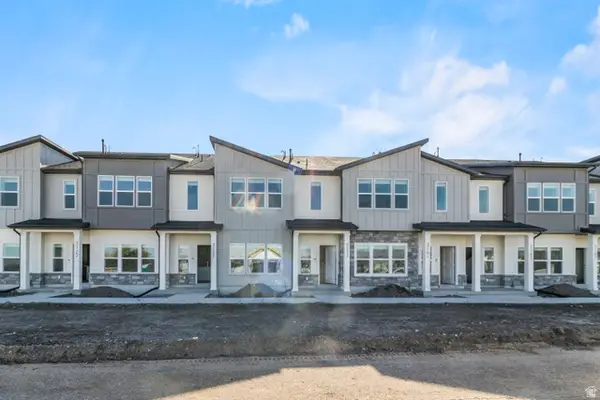 $314,900Active3 beds 3 baths1,524 sq. ft.
$314,900Active3 beds 3 baths1,524 sq. ft.271 W 2975 S #725, Nibley, UT 84321
MLS# 2135017Listed by: VISIONARY REAL ESTATE

