1885 N 2000 E, North Logan, UT 84341
Local realty services provided by:ERA Brokers Consolidated
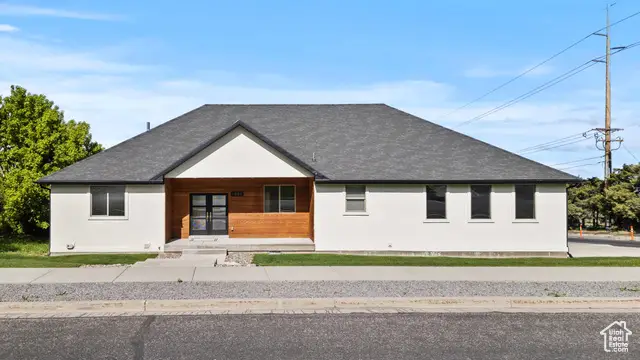


1885 N 2000 E,North Logan, UT 84341
$749,900
- 5 Beds
- 4 Baths
- 4,000 sq. ft.
- Single family
- Pending
Listed by:charlie backus
Office:kw unite keller williams llc.
MLS#:2084762
Source:SL
Price summary
- Price:$749,900
- Price per sq. ft.:$187.48
About this home
Welcome to this stunning modern ranch-style home, blending contemporary design with warm natural finishes. The striking white faade is accented with wood paneling and a dark shingle roof, giving the home exceptional curb appeal. Step inside to an inviting open-concept living space featuring vaulted ceilings, abundant natural light, and elegant wood-accented railings. The spacious living room boasts a floor-to-ceiling stone fireplace-perfect for cozy evenings. The gourmet kitchen is a showstopper, equipped with high-end stainless steel appliances, sleek granite countertops, custom wood cabinetry, and a large center island. Open shelving and a walk-in pantry with a barn door add both style and function. Enjoy stunning mountain views from the kitchen and dining areas through large picture windows. The thoughtful floor plan includes plush carpeting in the living and bedroom areas, modern lighting fixtures, and a primary suite with outdoor access. Don't miss this perfect blend of luxury, comfort, and scenery-schedule your showing today! All measurements to be verified by the buyers.
Contact an agent
Home facts
- Year built:2018
- Listing Id #:2084762
- Added:92 day(s) ago
- Updated:July 27, 2025 at 03:15 PM
Rooms and interior
- Bedrooms:5
- Total bathrooms:4
- Full bathrooms:3
- Half bathrooms:1
- Living area:4,000 sq. ft.
Heating and cooling
- Cooling:Central Air
- Heating:Forced Air, Gas: Central
Structure and exterior
- Roof:Asphalt
- Year built:2018
- Building area:4,000 sq. ft.
- Lot area:0.33 Acres
Schools
- High school:Green Canyon
- Middle school:Spring Creek
- Elementary school:Greenville
Utilities
- Water:Culinary, Water Connected
- Sewer:Sewer Connected, Sewer: Connected, Sewer: Public
Finances and disclosures
- Price:$749,900
- Price per sq. ft.:$187.48
- Tax amount:$3,430
New listings near 1885 N 2000 E
- New
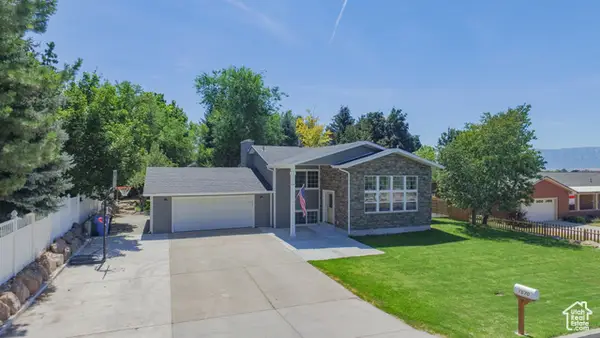 $545,000Active5 beds 3 baths2,500 sq. ft.
$545,000Active5 beds 3 baths2,500 sq. ft.1570 E 2100 N, North Logan, UT 84341
MLS# 2104486Listed by: PARKER REAL ESTATE SERVICES, PC - New
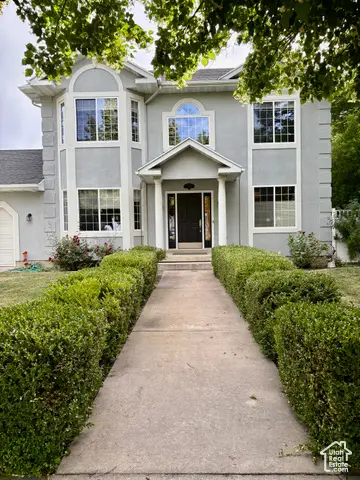 $674,000Active5 beds 4 baths3,457 sq. ft.
$674,000Active5 beds 4 baths3,457 sq. ft.1801 N 1700 E, North Logan, UT 84341
MLS# 2104131Listed by: DWELL REALTY GROUP, LLC - New
 $176,500Active0.49 Acres
$176,500Active0.49 Acres2573 N 2300 E #45, North Logan, UT 84341
MLS# 2103371Listed by: BERKSHIRE HATHAWAY HOME SERVICES UTAH PROPERTIES (CACHE VALLEY) - New
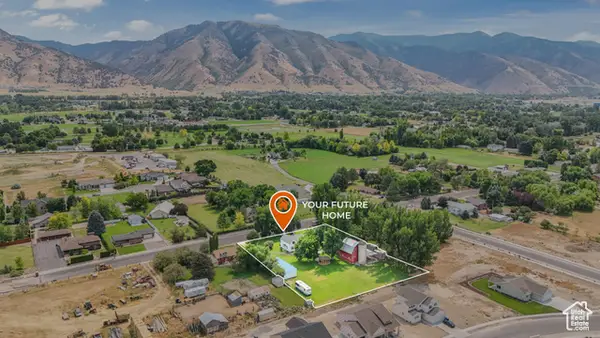 $725,000Active-- beds -- baths
$725,000Active-- beds -- baths2425 N 800 E, North Logan, UT 84341
MLS# 2103269Listed by: FATHOM REALTY (OREM) - New
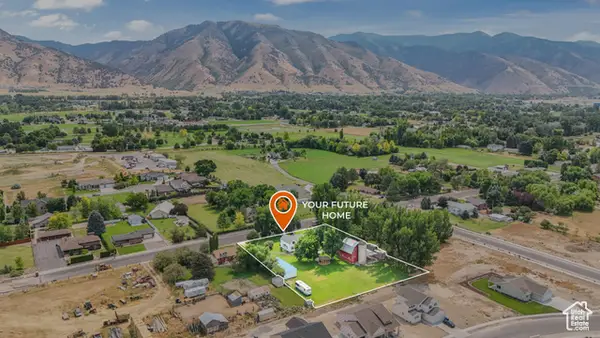 $725,000Active1.25 Acres
$725,000Active1.25 Acres2425 N 800 E, North Logan, UT 84341
MLS# 2103258Listed by: FATHOM REALTY (OREM)  $615,000Active6 beds 3 baths3,350 sq. ft.
$615,000Active6 beds 3 baths3,350 sq. ft.2137 N 728 E, North Logan, UT 84341
MLS# 2101448Listed by: CONGRESS REALTY INC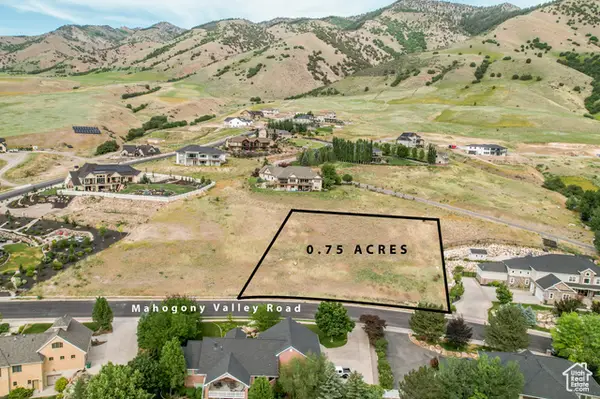 $264,000Active0.75 Acres
$264,000Active0.75 Acres2950 N Mahogony Valley Rd E #7, North Logan, UT 84341
MLS# 2100581Listed by: CRESENT RIDGE REALTY LLC $415,000Pending5 beds 2 baths1,735 sq. ft.
$415,000Pending5 beds 2 baths1,735 sq. ft.2680 N 270 E, North Logan, UT 84341
MLS# 2100176Listed by: CRESENT RIDGE REALTY LLC $725,000Active5 beds 2 baths3,000 sq. ft.
$725,000Active5 beds 2 baths3,000 sq. ft.2425 N 800 E, North Logan, UT 84341
MLS# 2099929Listed by: FATHOM REALTY (OREM) $359,900Active4 beds 2 baths1,745 sq. ft.
$359,900Active4 beds 2 baths1,745 sq. ft.2700 N 300 E, North Logan, UT 84341
MLS# 2099849Listed by: CRESENT RIDGE REALTY LLC
