1910 E Canyon Ridge Drive, North Logan, UT 84341
Local realty services provided by:ERA Realty Center
1910 E Canyon Ridge Drive,North Logan, UT 84341
$1,299,000
- 6 Beds
- 5 Baths
- 6,721 sq. ft.
- Single family
- Pending
Listed by: jette h youngblood
Office: engel & volkers logan, llc.
MLS#:2080304
Source:SL
Price summary
- Price:$1,299,000
- Price per sq. ft.:$193.27
About this home
Mountain and valley views like never before in this one-of-a-kind home on over 5 acres on the east bench of North Logan. Designed for both comfortable living and entertaining, this spacious home offers a grand entryway that opens to a large living room, a formal dining room perfect for hosting, and a great room featuring a floor-to-ceiling stone gas fireplace, custom cabinetry, hardwood floors, and granite countertops. The main level also includes a dedicated office, laundry room, and access to deck that invites you to relax and take in the incredible panoramic views. Upstairs is an enormous primary suite with room to unwind, along with three additional bedrooms and a full bath. The walkout lower level is bright with natural light and features a finished apartment, ideal for guests, plus plenty of storage space. The home includes two garages-an attached 3-car on the main level and a lower-level 3-car garage. This is a rare opportunity. Buyer to verify all information.
Contact an agent
Home facts
- Year built:1994
- Listing ID #:2080304
- Added:237 day(s) ago
- Updated:October 19, 2025 at 07:48 AM
Rooms and interior
- Bedrooms:6
- Total bathrooms:5
- Full bathrooms:4
- Half bathrooms:1
- Living area:6,721 sq. ft.
Heating and cooling
- Cooling:Central Air
- Heating:Forced Air, Gas: Central
Structure and exterior
- Roof:Asphalt
- Year built:1994
- Building area:6,721 sq. ft.
- Lot area:5.26 Acres
Schools
- High school:Green Canyon
- Middle school:Spring Creek
- Elementary school:North Park
Utilities
- Water:Culinary, Water Connected
- Sewer:Sewer Connected, Sewer: Connected
Finances and disclosures
- Price:$1,299,000
- Price per sq. ft.:$193.27
- Tax amount:$6,307
New listings near 1910 E Canyon Ridge Drive
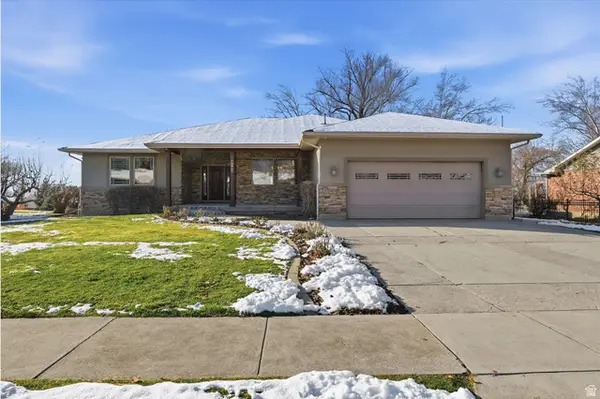 $825,000Active3 beds 4 baths4,490 sq. ft.
$825,000Active3 beds 4 baths4,490 sq. ft.2143 N 950 E, North Logan, UT 84341
MLS# 2125642Listed by: JUPIDOOR LLC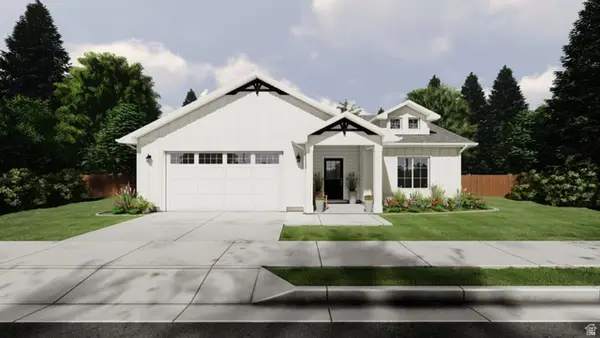 $574,000Active4 beds 3 baths2,526 sq. ft.
$574,000Active4 beds 3 baths2,526 sq. ft.667 E 2475 N, North Logan, UT 84341
MLS# 2125019Listed by: CENTURY 21 N & N REALTORS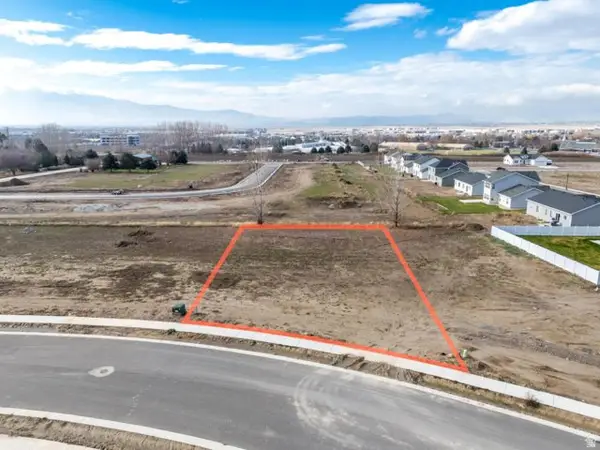 $179,900Active0.3 Acres
$179,900Active0.3 Acres2377 N 740 E #32, North Logan, UT 84341
MLS# 2124990Listed by: KW UNITE KELLER WILLIAMS LLC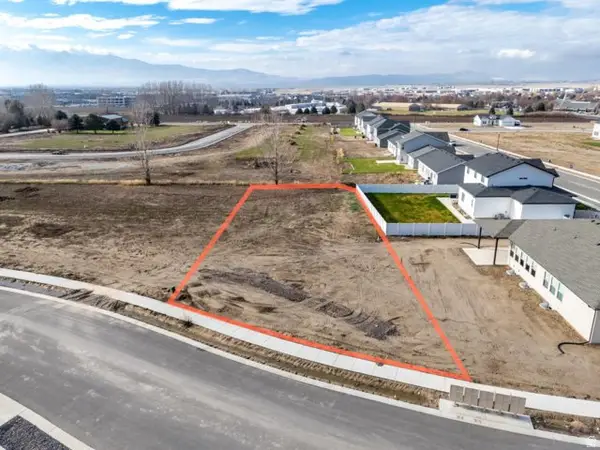 $189,000Active0.36 Acres
$189,000Active0.36 Acres2399 E 430 S #33, North Logan, UT 84341
MLS# 2124992Listed by: KW UNITE KELLER WILLIAMS LLC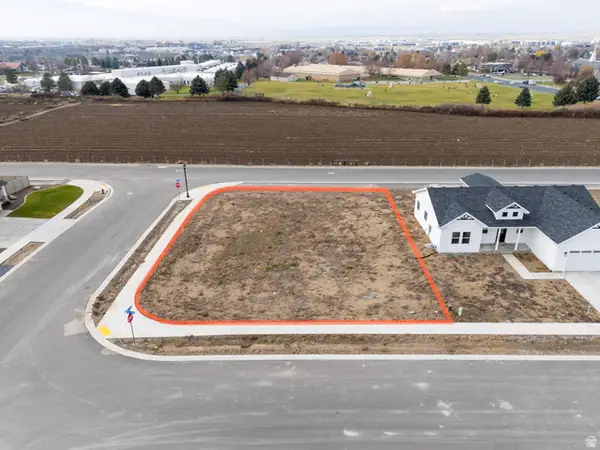 $209,900Active0.27 Acres
$209,900Active0.27 Acres611 E 2450 N #1, North Logan, UT 84341
MLS# 2125004Listed by: CENTURY 21 N & N REALTORS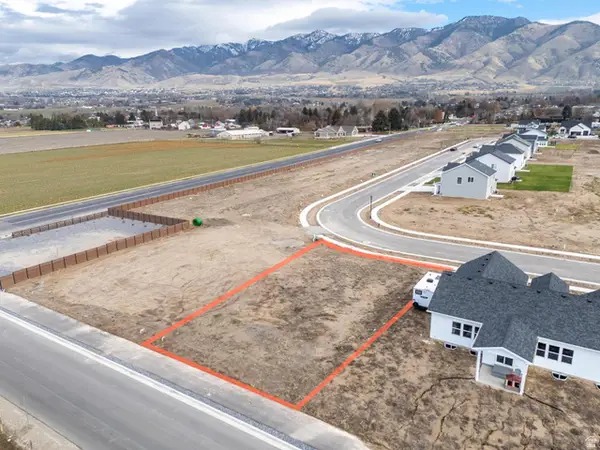 $179,900Active0.24 Acres
$179,900Active0.24 Acres2469 N 620 E #3, North Logan, UT 84341
MLS# 2125005Listed by: CENTURY 21 N & N REALTORS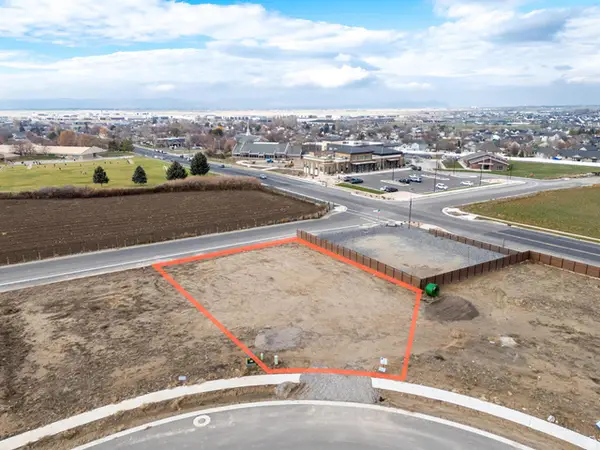 $239,900Active0.33 Acres
$239,900Active0.33 Acres2477 N 620 E #4, North Logan, UT 84341
MLS# 2125007Listed by: CENTURY 21 N & N REALTORS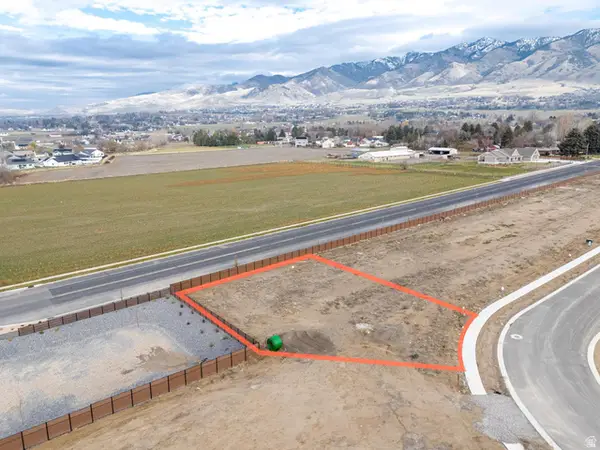 $229,900Active0.29 Acres
$229,900Active0.29 Acres623 E 2475 N #5, North Logan, UT 84341
MLS# 2125008Listed by: CENTURY 21 N & N REALTORS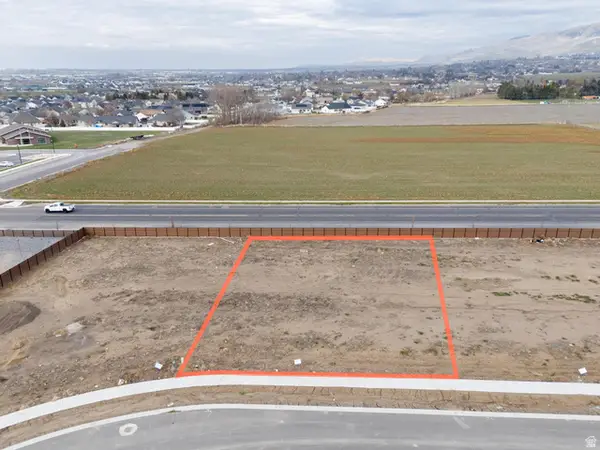 $189,900Active0.23 Acres
$189,900Active0.23 Acres645 E 2475 N #6, North Logan, UT 84341
MLS# 2125010Listed by: CENTURY 21 N & N REALTORS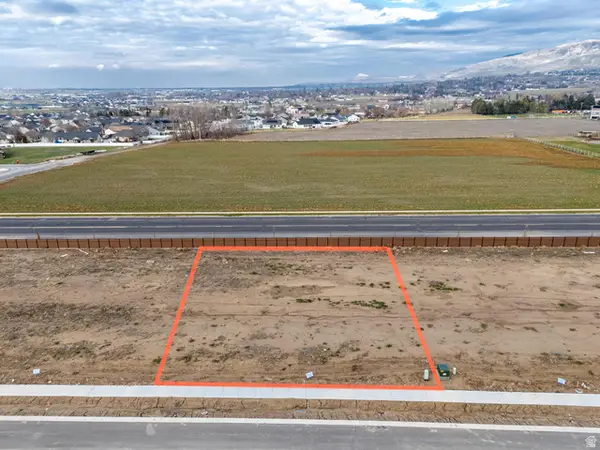 $189,900Active0.23 Acres
$189,900Active0.23 Acres651 E 2475 N #7, North Logan, UT 84341
MLS# 2125012Listed by: CENTURY 21 N & N REALTORS
