2940 Naomi Dr, North Logan, UT 84341
Local realty services provided by:ERA Brokers Consolidated
Listed by:travis allred
Office:re/max peaks
MLS#:2072044
Source:SL
Price summary
- Price:$2,100,000
- Price per sq. ft.:$341.8
About this home
Step into a home where luxury and innovation blend seamlessly. Designed for effortless living and grand entertaining, this estate is a masterpiece of steel, stone, and thoughtful design. The kitchen spares no expense with quartzite countertops, quartz surround, and custom handcrafted cabinets. Expansive windows bathe the interiors in natural light, while soaring ceilings and high-end finishes create an inviting warmth. The primary suite offers a private retreat with a spa-like bath and deck, while the open-concept living areas flow effortlessly indoors and out. A resort-style swimming pool, steel balconies, and a theater room set the stage for unforgettable memories. There is also wiring and a prepared pad for a custom hot tub. The 4-car tandem garage, smart home features, and custom-built spaces elevate convenience and functionality. Every detail-inside and out-was designed for beauty, comfort, and connection. Whether you're gathering by the fireplace, enjoying summer days by the pool, or unwinding in the private lower level, this home is more than a residence-it's a sanctuary.
Contact an agent
Home facts
- Year built:2022
- Listing ID #:2072044
- Added:190 day(s) ago
- Updated:September 28, 2025 at 10:58 AM
Rooms and interior
- Bedrooms:5
- Total bathrooms:6
- Full bathrooms:5
- Half bathrooms:1
- Living area:6,144 sq. ft.
Heating and cooling
- Cooling:Central Air
- Heating:Forced Air, Gas: Central
Structure and exterior
- Roof:Asphalt
- Year built:2022
- Building area:6,144 sq. ft.
- Lot area:1.28 Acres
Schools
- High school:Green Canyon
- Middle school:Spring Creek
- Elementary school:North Park
Utilities
- Water:Culinary, Water Connected
- Sewer:Sewer Connected, Sewer: Connected, Sewer: Public
Finances and disclosures
- Price:$2,100,000
- Price per sq. ft.:$341.8
- Tax amount:$7,442
New listings near 2940 Naomi Dr
- New
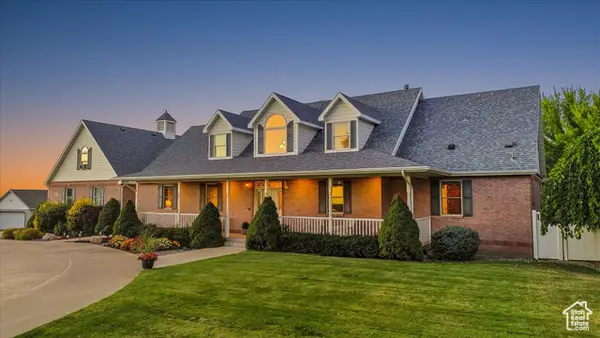 $1,450,000Active8 beds 5 baths8,246 sq. ft.
$1,450,000Active8 beds 5 baths8,246 sq. ft.1335 E 2300 N, North Logan, UT 84341
MLS# 2114281Listed by: WHITE OAK & COMPANY, INC. - New
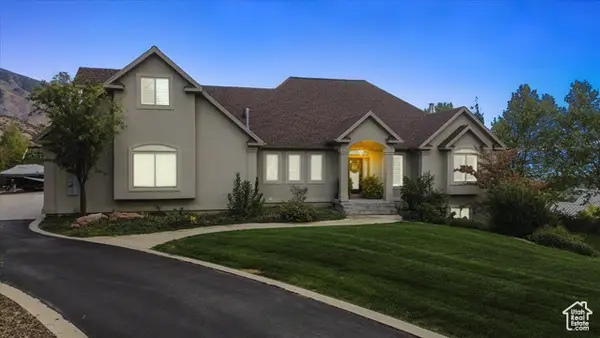 $979,999Active6 beds 3 baths4,451 sq. ft.
$979,999Active6 beds 3 baths4,451 sq. ft.1940 E 3200 N, North Logan, UT 84341
MLS# 2114092Listed by: BRIX REAL ESTATE - New
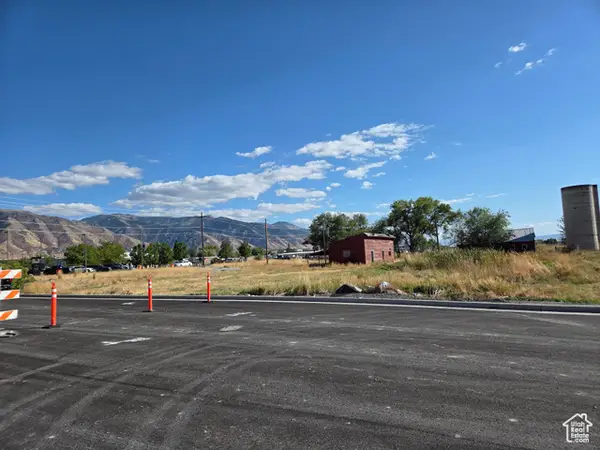 $3,650,000Active8.21 Acres
$3,650,000Active8.21 Acres2807 N Main St, North Logan, UT 84341
MLS# 2113991Listed by: VALLEY REALTY - New
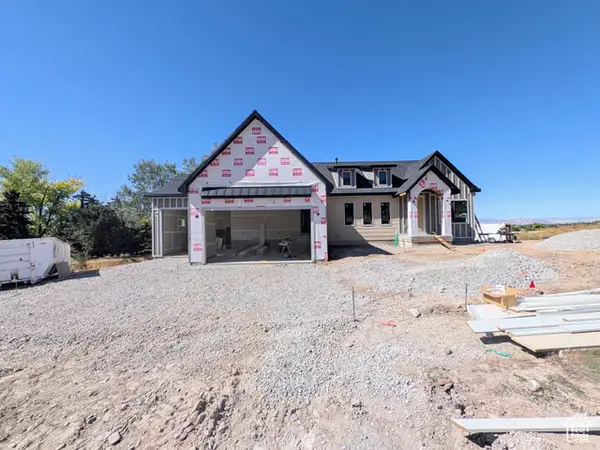 $730,000Active6 beds 3 baths3,796 sq. ft.
$730,000Active6 beds 3 baths3,796 sq. ft.3057 N 1200 E, North Logan, UT 84341
MLS# 2113590Listed by: SKYLINE REALTY GROUP, LLC - New
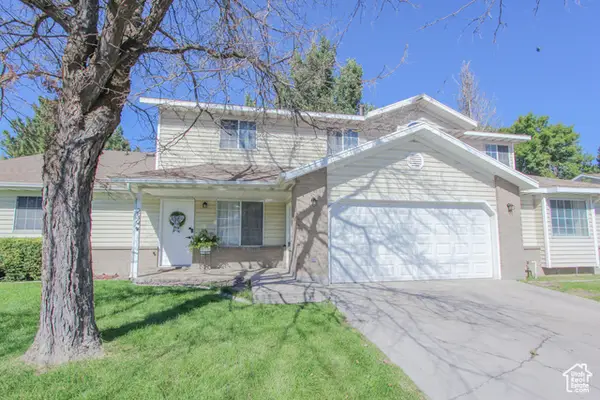 $314,900Active3 beds 3 baths1,537 sq. ft.
$314,900Active3 beds 3 baths1,537 sq. ft.239 E 1530 N, North Logan, UT 84341
MLS# 2113585Listed by: PARKER REAL ESTATE SERVICES, PC - New
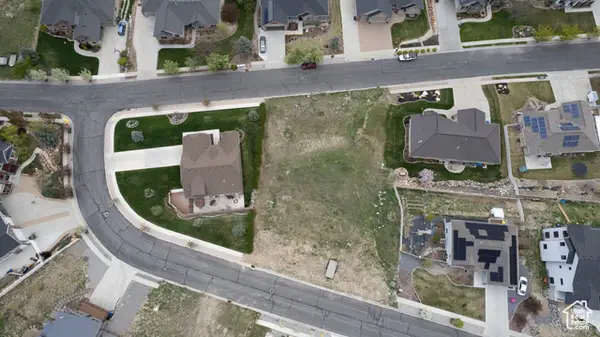 $195,000Active0.47 Acres
$195,000Active0.47 Acres1810 N 2070 E #10, North Logan, UT 84341
MLS# 2112892Listed by: VALLEY REALTY 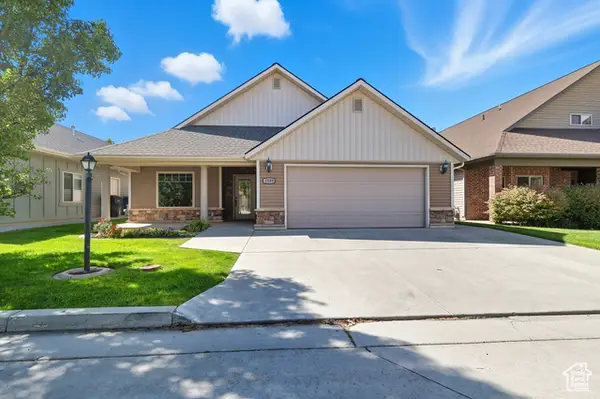 $475,000Active2 beds 2 baths1,759 sq. ft.
$475,000Active2 beds 2 baths1,759 sq. ft.1589 N 310 W, North Logan, UT 84341
MLS# 2111794Listed by: KW UNITE KELLER WILLIAMS LLC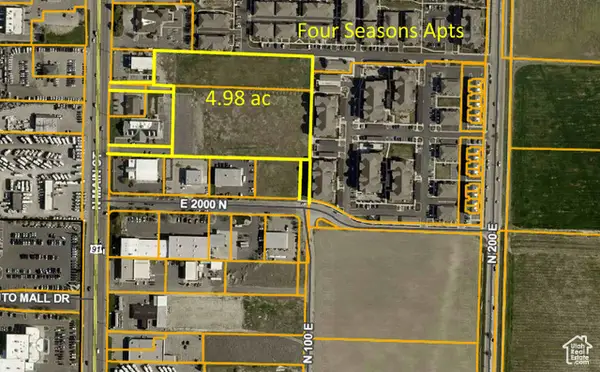 $1,750,000Pending4.98 Acres
$1,750,000Pending4.98 Acres2070 N Hwy 91 E, North Logan, UT 84341
MLS# 2109485Listed by: PARKER REAL ESTATE SERVICES, PC $649,900Active5 beds 3 baths2,962 sq. ft.
$649,900Active5 beds 3 baths2,962 sq. ft.650 E 2450 N, North Logan, UT 84341
MLS# 2108970Listed by: KARTCHNER HOMES, INC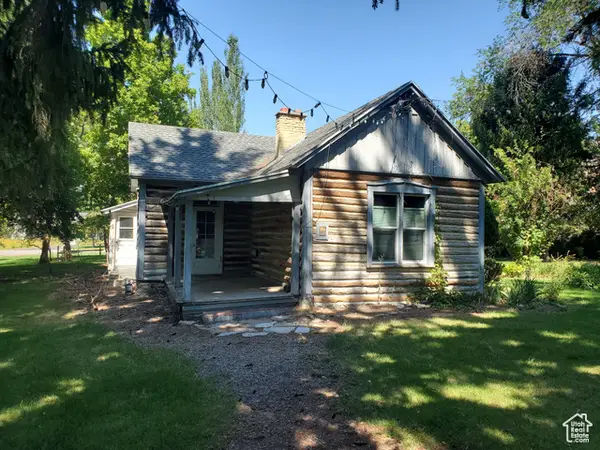 $375,000Active3 beds 1 baths1,827 sq. ft.
$375,000Active3 beds 1 baths1,827 sq. ft.1495 E 2300 N, North Logan, UT 84341
MLS# 2108742Listed by: PPC RESIDENTIAL DIVISION
