344 E 2280 N #C, North Logan, UT 84341
Local realty services provided by:ERA Realty Center
344 E 2280 N #C,North Logan, UT 84341
$499,999
- 2 Beds
- 3 Baths
- 2,429 sq. ft.
- Townhouse
- Active
Listed by:max fletcher
Office:equity real estate (bear river)
MLS#:2087907
Source:SL
Price summary
- Price:$499,999
- Price per sq. ft.:$205.85
- Monthly HOA dues:$265
About this home
Brand new carpet installed July 22, 2025. Welcome to carefree living in the heart of North Logan! Located in the highly desirable Town Center Villas, this rare gem offers one of the largest floor plans in the entire community-a full 2,429 square feet of thoughtfully designed space in a true stepless environment. All sidewalks, driveways, and walkways are level, making it ideal for easy accessibility and low-maintenance living. This home features two main-level bedrooms, including a generous master suite with a walk-in closet and a luxurious en suite bath complete with both a soaking tub and walk-in shower. High vaulted ceilings, granite countertops, and plantation shutters throughout give the home an upscale feel. Upstairs, above the garage, you'll find a large bonus space with its own bedroom or living room potential, complete with a closet, full bathroom, and additional storage room-perfect for guests or hobbies. Meticulously cared for by its original owner, this property is truly turn-key and move-in ready. Don't miss your chance to own one of the most spacious and well-located homes in this coveted 55+ community! Square footage figures are provided as a courtesy estimate only; buyers are encouraged to obtain an independent measurement.
Contact an agent
Home facts
- Year built:2013
- Listing ID #:2087907
- Added:122 day(s) ago
- Updated:September 28, 2025 at 10:58 AM
Rooms and interior
- Bedrooms:2
- Total bathrooms:3
- Full bathrooms:3
- Living area:2,429 sq. ft.
Heating and cooling
- Cooling:Central Air
- Heating:Forced Air
Structure and exterior
- Roof:Asphalt
- Year built:2013
- Building area:2,429 sq. ft.
- Lot area:0.09 Acres
Schools
- High school:Green Canyon
- Middle school:Spring Creek
- Elementary school:Greenville
Utilities
- Water:Culinary, Water Connected
- Sewer:Sewer Connected, Sewer: Connected
Finances and disclosures
- Price:$499,999
- Price per sq. ft.:$205.85
- Tax amount:$2,416
New listings near 344 E 2280 N #C
- New
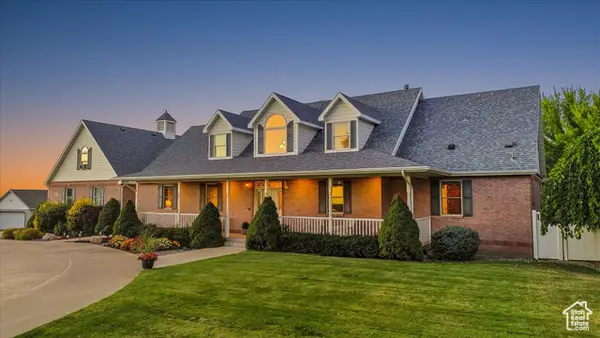 $1,450,000Active8 beds 5 baths8,246 sq. ft.
$1,450,000Active8 beds 5 baths8,246 sq. ft.1335 E 2300 N, North Logan, UT 84341
MLS# 2114281Listed by: WHITE OAK & COMPANY, INC. - New
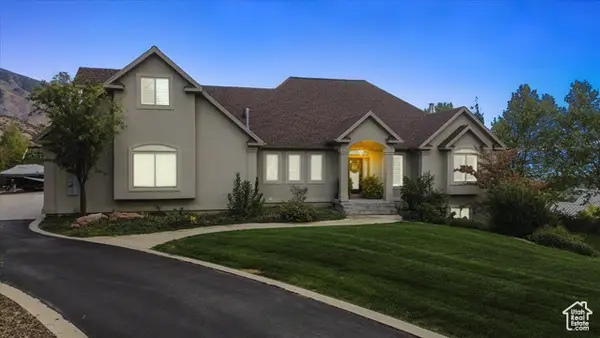 $979,999Active6 beds 3 baths4,451 sq. ft.
$979,999Active6 beds 3 baths4,451 sq. ft.1940 E 3200 N, North Logan, UT 84341
MLS# 2114092Listed by: BRIX REAL ESTATE - New
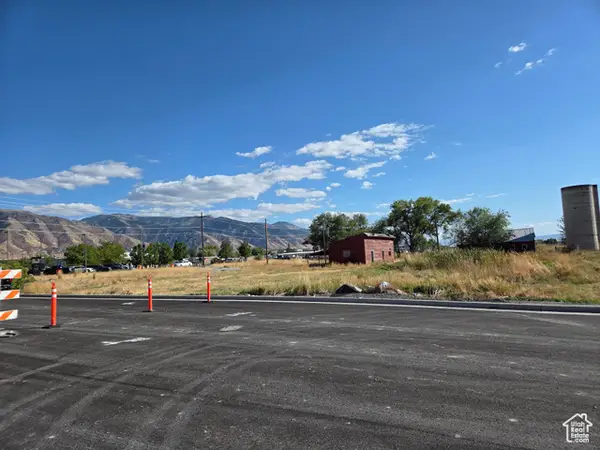 $3,650,000Active8.21 Acres
$3,650,000Active8.21 Acres2807 N Main St, North Logan, UT 84341
MLS# 2113991Listed by: VALLEY REALTY - New
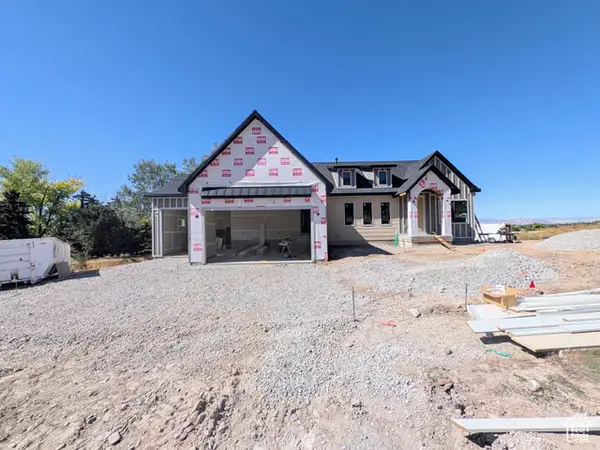 $730,000Active6 beds 3 baths3,796 sq. ft.
$730,000Active6 beds 3 baths3,796 sq. ft.3057 N 1200 E, North Logan, UT 84341
MLS# 2113590Listed by: SKYLINE REALTY GROUP, LLC - New
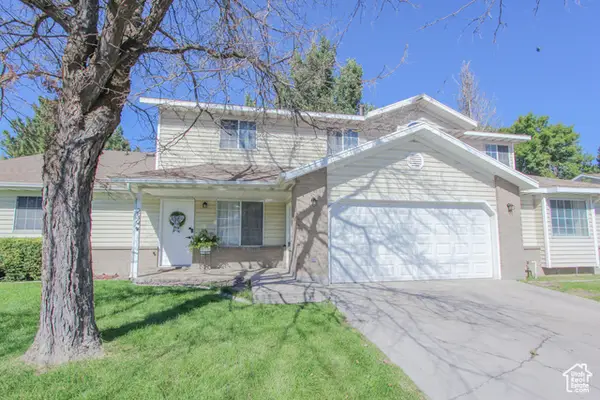 $314,900Active3 beds 3 baths1,537 sq. ft.
$314,900Active3 beds 3 baths1,537 sq. ft.239 E 1530 N, North Logan, UT 84341
MLS# 2113585Listed by: PARKER REAL ESTATE SERVICES, PC - New
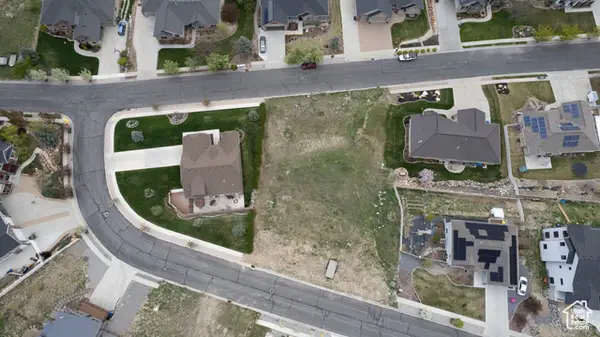 $195,000Active0.47 Acres
$195,000Active0.47 Acres1810 N 2070 E #10, North Logan, UT 84341
MLS# 2112892Listed by: VALLEY REALTY 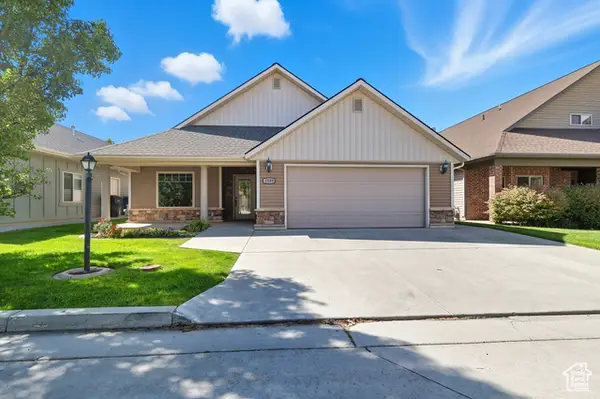 $475,000Active2 beds 2 baths1,759 sq. ft.
$475,000Active2 beds 2 baths1,759 sq. ft.1589 N 310 W, North Logan, UT 84341
MLS# 2111794Listed by: KW UNITE KELLER WILLIAMS LLC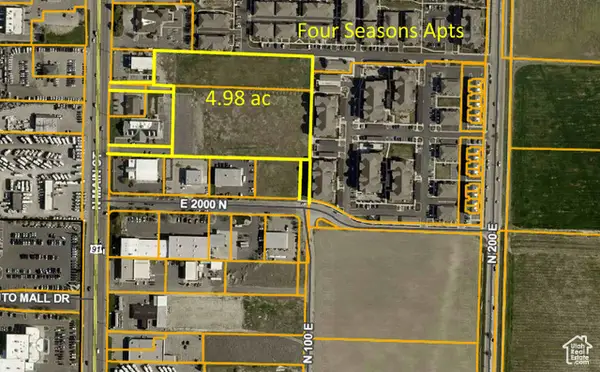 $1,750,000Pending4.98 Acres
$1,750,000Pending4.98 Acres2070 N Hwy 91 E, North Logan, UT 84341
MLS# 2109485Listed by: PARKER REAL ESTATE SERVICES, PC $649,900Active5 beds 3 baths2,962 sq. ft.
$649,900Active5 beds 3 baths2,962 sq. ft.650 E 2450 N, North Logan, UT 84341
MLS# 2108970Listed by: KARTCHNER HOMES, INC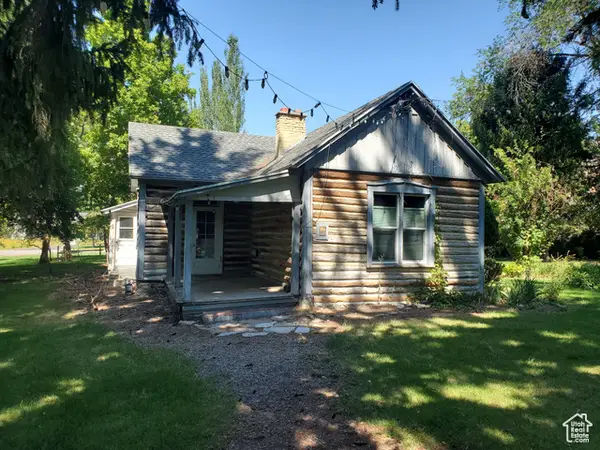 $375,000Active3 beds 1 baths1,827 sq. ft.
$375,000Active3 beds 1 baths1,827 sq. ft.1495 E 2300 N, North Logan, UT 84341
MLS# 2108742Listed by: PPC RESIDENTIAL DIVISION
