445 E 2130 N, North Logan, UT 84341
Local realty services provided by:ERA Brokers Consolidated

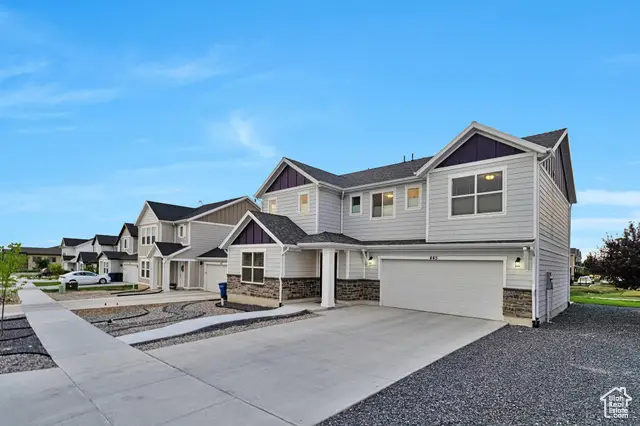

445 E 2130 N,North Logan, UT 84341
$489,999
- 4 Beds
- 3 Baths
- 2,223 sq. ft.
- Single family
- Active
Listed by:cammy telford
Office:boomerang real estate services llc.
MLS#:2059359
Source:SL
Price summary
- Price:$489,999
- Price per sq. ft.:$220.42
- Monthly HOA dues:$20
About this home
Back on the market-previous buyer's financing fell through. Clean inspection report in hand. Don't miss this second chance at a great home! This newly constructed, two-story home in North Logan offers a modern and functional living space that is sure to impress. Featuring brand new carpet throughout, an open floor plan, a spacious kitchen with elegant quartz countertops, durable LVP flooring, and a large master suite complete with a walk-in closet and an expansive master bath featuring both a large soaker tub and a walk-in shower. A thoughtfully designed laundry room enhances the home's convenience. The xeriscaped yard provides low-maintenance beauty, while the oversized garage offers ample space for additional parking or storage. Ideally situated near area shopping centers, this exceptional property is a must-see. Schedule your showing today! Square footage figures are provided as a courtesy estimate; buyers are encouraged to obtain an independent measurement.
Contact an agent
Home facts
- Year built:2022
- Listing Id #:2059359
- Added:393 day(s) ago
- Updated:August 14, 2025 at 11:00 AM
Rooms and interior
- Bedrooms:4
- Total bathrooms:3
- Full bathrooms:2
- Half bathrooms:1
- Living area:2,223 sq. ft.
Heating and cooling
- Cooling:Central Air
- Heating:Forced Air, Gas: Central
Structure and exterior
- Roof:Asphalt, Pitched
- Year built:2022
- Building area:2,223 sq. ft.
- Lot area:0.15 Acres
Schools
- High school:Green Canyon
- Middle school:Spring Creek
- Elementary school:Greenville
Utilities
- Water:Culinary, Irrigation, Water Connected
- Sewer:Sewer Connected, Sewer: Connected, Sewer: Public
Finances and disclosures
- Price:$489,999
- Price per sq. ft.:$220.42
- Tax amount:$2,280
New listings near 445 E 2130 N
- New
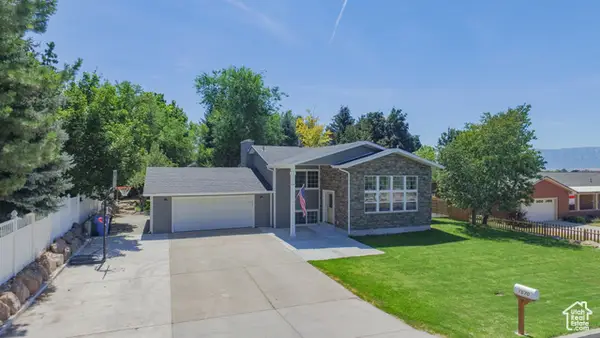 $545,000Active5 beds 3 baths2,500 sq. ft.
$545,000Active5 beds 3 baths2,500 sq. ft.1570 E 2100 N, North Logan, UT 84341
MLS# 2104486Listed by: PARKER REAL ESTATE SERVICES, PC - New
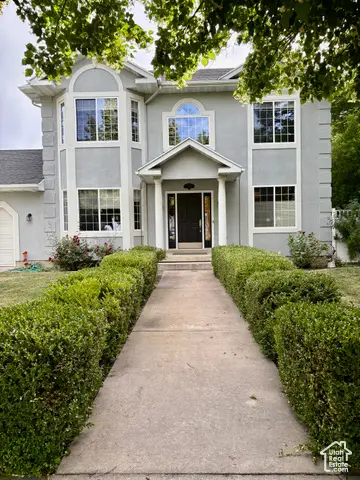 $674,000Active5 beds 4 baths3,457 sq. ft.
$674,000Active5 beds 4 baths3,457 sq. ft.1801 N 1700 E, North Logan, UT 84341
MLS# 2104131Listed by: DWELL REALTY GROUP, LLC - New
 $176,500Active0.49 Acres
$176,500Active0.49 Acres2573 N 2300 E #45, North Logan, UT 84341
MLS# 2103371Listed by: BERKSHIRE HATHAWAY HOME SERVICES UTAH PROPERTIES (CACHE VALLEY) - New
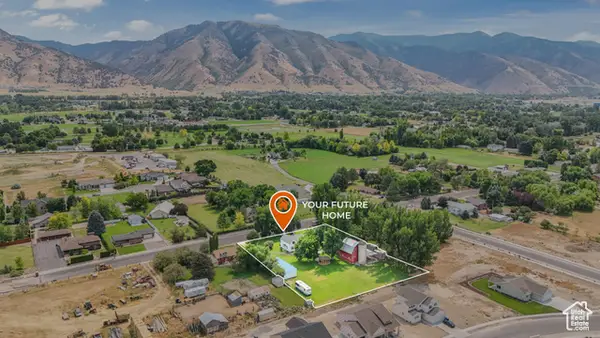 $725,000Active-- beds -- baths
$725,000Active-- beds -- baths2425 N 800 E, North Logan, UT 84341
MLS# 2103269Listed by: FATHOM REALTY (OREM) - New
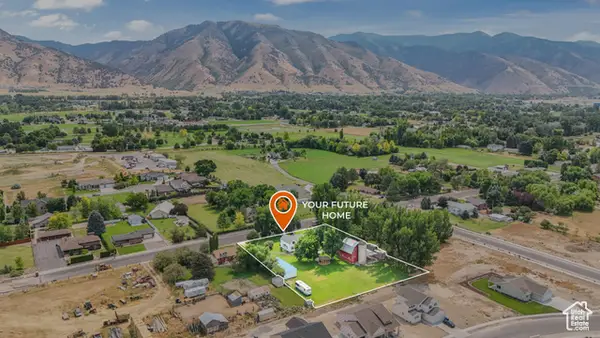 $725,000Active1.25 Acres
$725,000Active1.25 Acres2425 N 800 E, North Logan, UT 84341
MLS# 2103258Listed by: FATHOM REALTY (OREM)  $615,000Active6 beds 3 baths3,350 sq. ft.
$615,000Active6 beds 3 baths3,350 sq. ft.2137 N 728 E, North Logan, UT 84341
MLS# 2101448Listed by: CONGRESS REALTY INC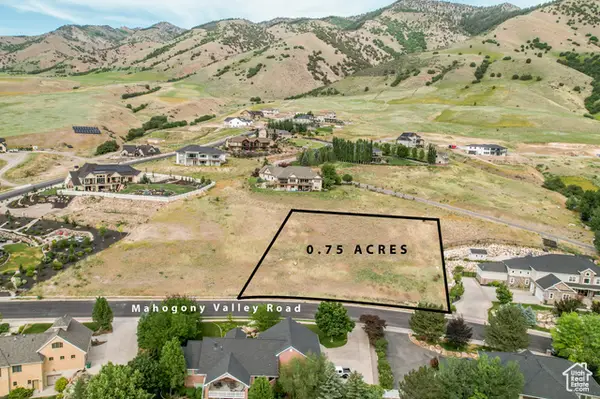 $264,000Active0.75 Acres
$264,000Active0.75 Acres2950 N Mahogony Valley Rd E #7, North Logan, UT 84341
MLS# 2100581Listed by: CRESENT RIDGE REALTY LLC $415,000Pending5 beds 2 baths1,735 sq. ft.
$415,000Pending5 beds 2 baths1,735 sq. ft.2680 N 270 E, North Logan, UT 84341
MLS# 2100176Listed by: CRESENT RIDGE REALTY LLC $725,000Active5 beds 2 baths3,000 sq. ft.
$725,000Active5 beds 2 baths3,000 sq. ft.2425 N 800 E, North Logan, UT 84341
MLS# 2099929Listed by: FATHOM REALTY (OREM) $359,900Active4 beds 2 baths1,745 sq. ft.
$359,900Active4 beds 2 baths1,745 sq. ft.2700 N 300 E, North Logan, UT 84341
MLS# 2099849Listed by: CRESENT RIDGE REALTY LLC
