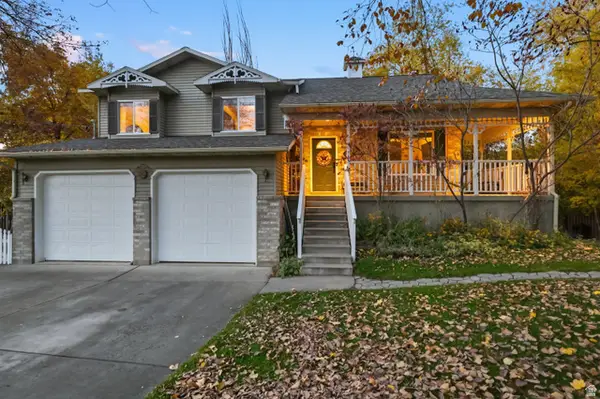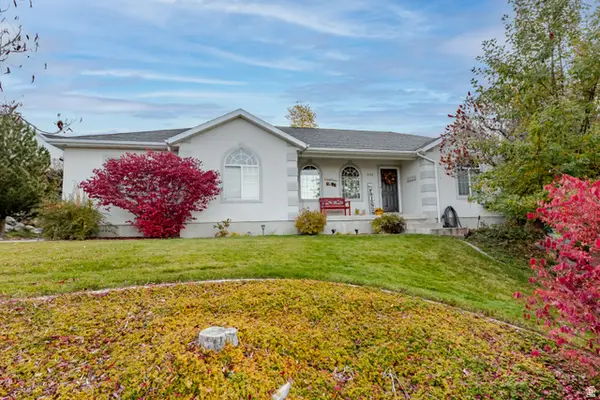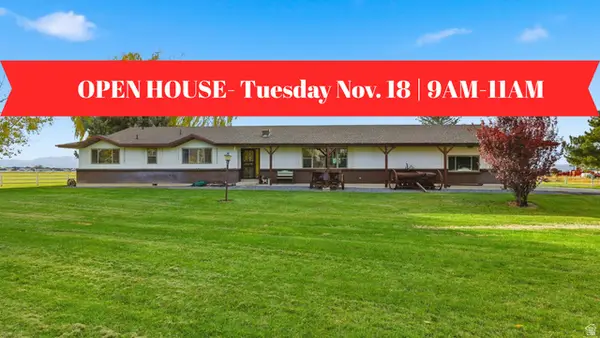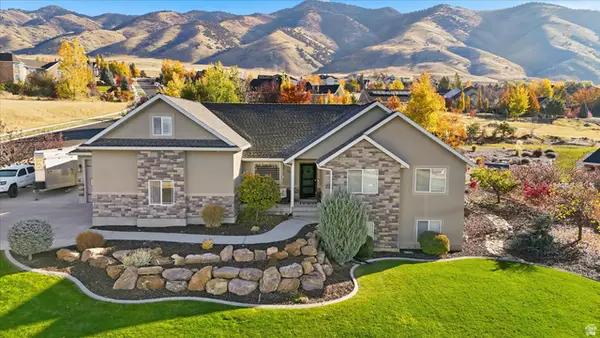709 E 2450 N, North Logan, UT 84341
Local realty services provided by:ERA Brokers Consolidated
709 E 2450 N,North Logan, UT 84341
$582,900
- 3 Beds
- 3 Baths
- 2,300 sq. ft.
- Single family
- Active
Listed by: charlie backus
Office: kw unite keller williams llc.
MLS#:2087307
Source:SL
Price summary
- Price:$582,900
- Price per sq. ft.:$253.43
- Monthly HOA dues:$65
About this home
Welcome home to the Northfield by OLO Builders. This is one of OLO Builders' most popular home designs. This home has everything you need. Through the main entry there is an office, grand u-shaped stairs, and a half bath powder room. The main living area is made for entertaining. The great room is open to the kitchen. The kitchen has lots of cabinet space and is connected to the dining area. This home has a large walk-in pantry. The kitchen island faces the spacious great room which hosts five windows that provide lots of natural light. From the garage entry is a convenient drop zone (mudroom), large laundry room, and storage closet. Upstairs is another family room, a full bathroom, two bedrooms, and the owner's suite, complete with a separate toilet room and big walk-in closet. This home comes with a full, unfinished or finished basement*. In the finished basement are an additional family room, two additional bedrooms, a full bathroom, a large storage room, and a cold storage room. Choose from a Farmhouse, Craftsman, Prairie, Modern, Mtn. Rustic, or Simple Traditional exterior. Call today to start customizing your home. (*Basement dependent upon location.)
Contact an agent
Home facts
- Year built:2025
- Listing ID #:2087307
- Added:180 day(s) ago
- Updated:November 20, 2025 at 12:32 PM
Rooms and interior
- Bedrooms:3
- Total bathrooms:3
- Full bathrooms:2
- Half bathrooms:1
- Living area:2,300 sq. ft.
Heating and cooling
- Cooling:Central Air
- Heating:Forced Air, Gas: Central
Structure and exterior
- Roof:Asbestos Shingle
- Year built:2025
- Building area:2,300 sq. ft.
- Lot area:0.24 Acres
Schools
- High school:Green Canyon
- Middle school:North Cache
- Elementary school:Greenville
Utilities
- Water:Irrigation, Water Connected
- Sewer:Sewer Connected, Sewer: Connected, Sewer: Public
Finances and disclosures
- Price:$582,900
- Price per sq. ft.:$253.43
- Tax amount:$1
New listings near 709 E 2450 N
- New
 $725,000Active8 beds 3 baths3,960 sq. ft.
$725,000Active8 beds 3 baths3,960 sq. ft.2640 Aspen Park Ln, North Logan, UT 84341
MLS# 2123193Listed by: CITYFRONT REALTY INC. - New
 $424,900Active4 beds 2 baths2,182 sq. ft.
$424,900Active4 beds 2 baths2,182 sq. ft.1963 N 1000 E, North Logan, UT 84341
MLS# 2122453Listed by: BERKSHIRE HATHAWAY HOME SERVICES UTAH PROPERTIES (CACHE VALLEY)  $554,000Active6 beds 4 baths2,772 sq. ft.
$554,000Active6 beds 4 baths2,772 sq. ft.1901 N 1380 E, North Logan, UT 84341
MLS# 2121942Listed by: DWELL REALTY GROUP, LLC $599,000Pending4 beds 3 baths3,000 sq. ft.
$599,000Pending4 beds 3 baths3,000 sq. ft.2894 N Viewcrest Cir, North Logan, UT 84341
MLS# 2121337Listed by: CRESENT RIDGE REALTY LLC $775,000Active3 beds 3 baths2,316 sq. ft.
$775,000Active3 beds 3 baths2,316 sq. ft.2189 N 200 W, North Logan, UT 84341
MLS# 2121317Listed by: BERKSHIRE HATHAWAY HOME SERVICES UTAH PROPERTIES (CACHE VALLEY) $725,000Active7 beds 3 baths3,934 sq. ft.
$725,000Active7 beds 3 baths3,934 sq. ft.3082 N 1800 E, North Logan, UT 84341
MLS# 2120891Listed by: FATHOM REALTY (NORTHERN UTAH) $2,488,500Active16.59 Acres
$2,488,500Active16.59 Acres1000 W 2500 N, Logan, UT 84341
MLS# 2120295Listed by: CORNERSTONE REAL ESTATE PROFESSIONALS, LLC $450,000Active3 beds 3 baths1,758 sq. ft.
$450,000Active3 beds 3 baths1,758 sq. ft.153 E 2440 N #7, North Logan, UT 84341
MLS# 2119728Listed by: EXP REALTY, LLC $449,900Active2 beds 2 baths1,703 sq. ft.
$449,900Active2 beds 2 baths1,703 sq. ft.327 E 2230 N #A, North Logan, UT 84341
MLS# 2119460Listed by: EQUITY REAL ESTATE $535,000Active3 beds 3 baths2,240 sq. ft.
$535,000Active3 beds 3 baths2,240 sq. ft.2284 N 740 E, North Logan, UT 84341
MLS# 2119316Listed by: ECCLES HENLINE LLC
