725 E 2450 N, North Logan, UT 84341
Local realty services provided by:ERA Brokers Consolidated
725 E 2450 N,North Logan, UT 84341
$597,999
- 3 Beds
- 2 Baths
- 3,370 sq. ft.
- Single family
- Active
Listed by: kyle b livingston
Office: century 21 n & n realtors
MLS#:2085330
Source:SL
Price summary
- Price:$597,999
- Price per sq. ft.:$177.45
- Monthly HOA dues:$65
About this home
Welcome to the Denford by OLO Builders – a home designed to impress with its open, spacious layout and thoughtful features. As you enter, you're greeted by a welcoming family living space that seamlessly blends the kitchen and dining area, creating a perfect space for gathering and entertaining. The kitchen is a chef's dream, featuring abundant cabinet space, a walk-in pantry, and extra cabinetry ideal for a desk or additional storage. The dining area is enhanced by a charming bump-out with windows on both sides, flooding the space with natural light. The large island faces the main family area, making it perfect for both meal prep and socializing. Off the family area, a hallway leads to two generously sized bedrooms, a full bathroom, and the primary suite. This suite is a spacious retreat, complete with a large storage closet and a walk-in closet for all your storage needs. Convenience is key, with a large drop zone (mudroom) and a well-sized laundry room located just off the garage – ideal for keeping everything organized. For even more space, the Denford offers the option of a full, unfinished or finished basement*. In the finished basement, you'll find two additional bedrooms, a full bathroom, a spacious family room, a larger storage room, and a cold storage room, providing plenty of space for all your storage needs. This home offers the perfect blend of comfort, function, and flexibility – don't miss the chance to make the Denford your new home! Choose from a Craftsman, Farmhouse, Prairie, Modern, Mtn. Rustic, or Traditional exterior. As well as a front or side-facing garage. Call today to start customizing your new home! (*Basement dependent upon location.)Prices can very. Pictures are from different options that have been put in homes. Pricing includes Farmhouse exterior, quartz or granite, upgraded cabinets and the upgraded owner suite.
Contact an agent
Home facts
- Year built:2025
- Listing ID #:2085330
- Added:181 day(s) ago
- Updated:November 13, 2025 at 11:58 AM
Rooms and interior
- Bedrooms:3
- Total bathrooms:2
- Full bathrooms:2
- Living area:3,370 sq. ft.
Heating and cooling
- Cooling:Central Air
- Heating:Forced Air
Structure and exterior
- Roof:Asphalt
- Year built:2025
- Building area:3,370 sq. ft.
- Lot area:0.24 Acres
Schools
- High school:Green Canyon
- Middle school:Spring Creek
- Elementary school:Greenville
Utilities
- Water:Water Connected
- Sewer:Sewer Connected, Sewer: Connected
Finances and disclosures
- Price:$597,999
- Price per sq. ft.:$177.45
- Tax amount:$100
New listings near 725 E 2450 N
- New
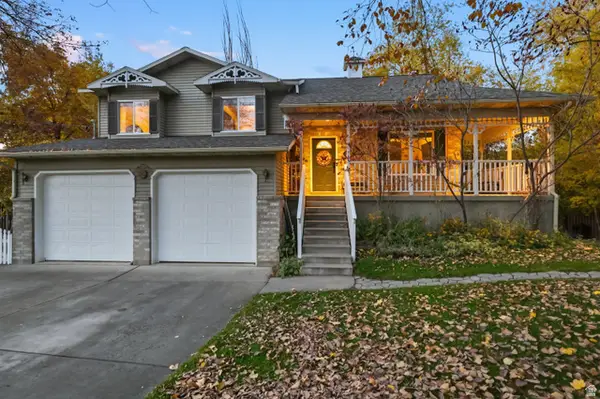 $554,000Active6 beds 4 baths2,772 sq. ft.
$554,000Active6 beds 4 baths2,772 sq. ft.1901 N 1380 E, North Logan, UT 84341
MLS# 2121942Listed by: DWELL REALTY GROUP, LLC 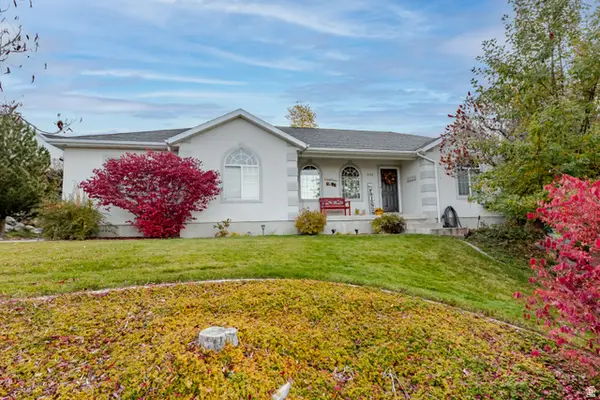 $599,000Pending4 beds 3 baths3,000 sq. ft.
$599,000Pending4 beds 3 baths3,000 sq. ft.2894 N Viewcrest Cir, North Logan, UT 84341
MLS# 2121337Listed by: CRESENT RIDGE REALTY LLC- Open Tue, 9 to 11amNew
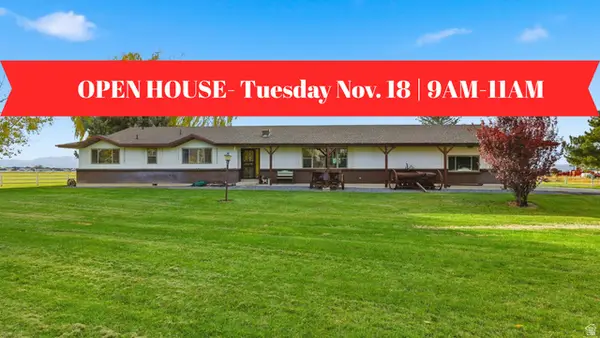 $775,000Active3 beds 3 baths2,316 sq. ft.
$775,000Active3 beds 3 baths2,316 sq. ft.2189 N 200 W, North Logan, UT 84341
MLS# 2121317Listed by: BERKSHIRE HATHAWAY HOME SERVICES UTAH PROPERTIES (CACHE VALLEY) - New
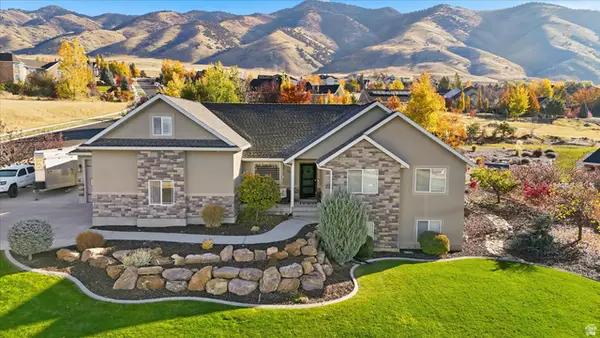 $725,000Active7 beds 3 baths3,934 sq. ft.
$725,000Active7 beds 3 baths3,934 sq. ft.3082 N 1800 E, North Logan, UT 84341
MLS# 2120891Listed by: FATHOM REALTY (NORTHERN UTAH)  $2,488,500Active16.59 Acres
$2,488,500Active16.59 Acres1000 W 2500 N, Logan, UT 84341
MLS# 2120295Listed by: CORNERSTONE REAL ESTATE PROFESSIONALS, LLC $450,000Active3 beds 3 baths1,758 sq. ft.
$450,000Active3 beds 3 baths1,758 sq. ft.153 E 2440 N #7, North Logan, UT 84341
MLS# 2119728Listed by: EXP REALTY, LLC $449,900Active2 beds 2 baths1,703 sq. ft.
$449,900Active2 beds 2 baths1,703 sq. ft.327 E 2230 N #A, North Logan, UT 84341
MLS# 2119460Listed by: EQUITY REAL ESTATE $535,000Active3 beds 3 baths2,240 sq. ft.
$535,000Active3 beds 3 baths2,240 sq. ft.2284 N 740 E, North Logan, UT 84341
MLS# 2119316Listed by: ECCLES HENLINE LLC $925,000Active6 beds 5 baths5,544 sq. ft.
$925,000Active6 beds 5 baths5,544 sq. ft.2960 N Ridge View Dr, North Logan, UT 84341
MLS# 2119178Listed by: CORNERSTONE REAL ESTATE PROFESSIONALS, LLC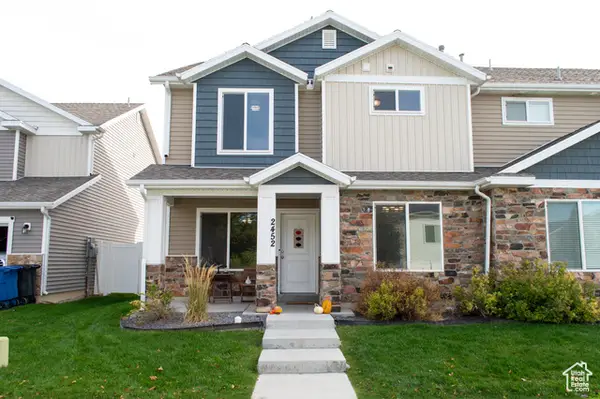 $359,000Active3 beds 3 baths1,574 sq. ft.
$359,000Active3 beds 3 baths1,574 sq. ft.2452 N 200 E, North Logan, UT 84341
MLS# 2118851Listed by: ENGEL & VOLKERS PARK CITY
