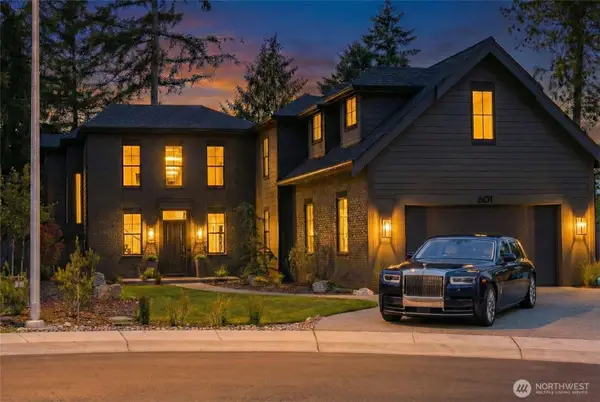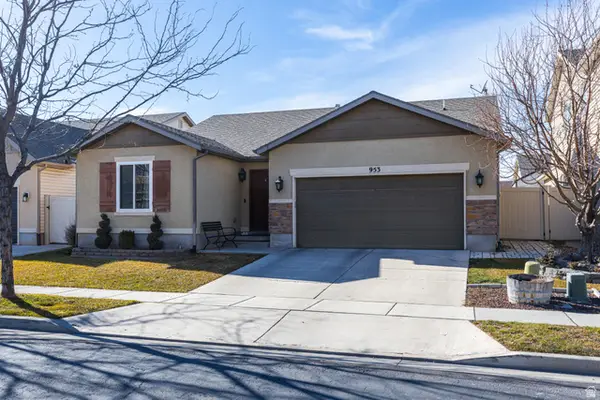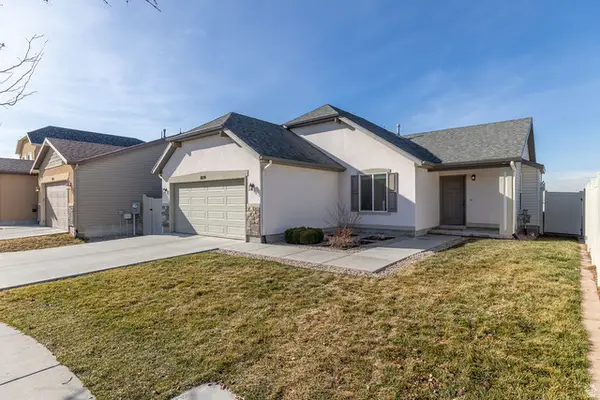1012 Cambria Dr, North Salt Lake, UT 84054
Local realty services provided by:ERA Realty Center
1012 Cambria Dr,North Salt Lake, UT 84054
$675,000
- 5 Beds
- 4 Baths
- 2,792 sq. ft.
- Single family
- Pending
Listed by: chad keefer
Office: century 21 everest
MLS#:2122258
Source:SL
Price summary
- Price:$675,000
- Price per sq. ft.:$241.76
- Monthly HOA dues:$35
About this home
Stylish. Spacious. Simply Unbeatable. Welcome to your dream home in one of Utah's most sought-after communities! This stunning 5-bedroom, 3.5-bath single-family home is loaded with stylish upgrades and designed for modern living. From the moment you walk in, you'll love the oversized, open-concept living space-perfect for everyday comfort or hosting unforgettable gatherings. Step outside to your oversized, shaded patio-ideal for summer BBQs, late-night laughs, and entertaining family and friends in style. And when it comes to amenities, this community delivers. With TWO pools, TWO fitness centers, and arguably the best HOA in all of Utah, your lifestyle is covered inside and out. Located just steps from Legacy Park and the Legacy Trail system, adventure and relaxation are always right outside your front door. Plus, you're only 10 minutes from downtown Salt Lake City and the SLC International Airport, with quick access to I-15, I-215, and Legacy Parkway for an unbeatable commute. Stylish upgrades | Room to grow | Location that can't be beat. Schedule your private showing today-this one won't last long! Square footage figures are provided as a courtesy estimate only and were obtained from pervious MLS. Buyer is advised to obtain an independent measurement.
Contact an agent
Home facts
- Year built:2012
- Listing ID #:2122258
- Added:93 day(s) ago
- Updated:February 10, 2026 at 08:53 AM
Rooms and interior
- Bedrooms:5
- Total bathrooms:4
- Full bathrooms:2
- Half bathrooms:1
- Living area:2,792 sq. ft.
Heating and cooling
- Cooling:Central Air
- Heating:Forced Air, Gas: Central
Structure and exterior
- Roof:Asphalt
- Year built:2012
- Building area:2,792 sq. ft.
- Lot area:0.16 Acres
Schools
- High school:Bountiful
- Middle school:Mueller Park
- Elementary school:Foxboro
Utilities
- Water:Culinary, Secondary, Water Connected
- Sewer:Sewer Connected, Sewer: Connected
Finances and disclosures
- Price:$675,000
- Price per sq. ft.:$241.76
- Tax amount:$3,051
New listings near 1012 Cambria Dr
- Open Thu, 3 to 5pmNew
 $1,150,000Active5 beds 4 baths4,315 sq. ft.
$1,150,000Active5 beds 4 baths4,315 sq. ft.593 S Hidden Cir, North Salt Lake, UT 84054
MLS# 2136438Listed by: SUMMIT SOTHEBY'S INTERNATIONAL REALTY - Open Sat, 11am to 1pmNew
 $569,999Active3 beds 2 baths1,906 sq. ft.
$569,999Active3 beds 2 baths1,906 sq. ft.940 N Skipton W, North Salt Lake, UT 84054
MLS# 2136429Listed by: REALTY ONE GROUP SIGNATURE - Open Thu, 10 to 12pmNew
 $1,799,800Active4 beds 4 baths3,701 sq. ft.
$1,799,800Active4 beds 4 baths3,701 sq. ft.601 Chris David Drive, Steilacoom, WA 98388
MLS# 2478855Listed by: ICON GROUP - New
 $1,049,999Active6 beds 3 baths4,562 sq. ft.
$1,049,999Active6 beds 3 baths4,562 sq. ft.136 N Fairway Dr E, North Salt Lake, UT 84054
MLS# 2136355Listed by: LAUNCH REAL ESTATE - New
 $425,000Active3 beds 3 baths1,493 sq. ft.
$425,000Active3 beds 3 baths1,493 sq. ft.1138 N Kensington Dr, North Salt Lake, UT 84054
MLS# 2136303Listed by: CENTURY 21 EVEREST - New
 $674,900Active5 beds 3 baths3,970 sq. ft.
$674,900Active5 beds 3 baths3,970 sq. ft.970 W Fox Hollow Dr N, North Salt Lake, UT 84054
MLS# 2136073Listed by: WINDERMERE REAL ESTATE (DRAPER) - New
 $362,000Active2 beds 2 baths808 sq. ft.
$362,000Active2 beds 2 baths808 sq. ft.1049 Allington Dr, North Salt Lake, UT 84054
MLS# 2135867Listed by: JEFFERSON STREET PROPERTIES, LLC - New
 $69,999Active3 beds 2 baths1,440 sq. ft.
$69,999Active3 beds 2 baths1,440 sq. ft.683 Merlin St #4630, North Salt Lake, UT 84054
MLS# 2135801Listed by: EQUITY REAL ESTATE (SELECT) - New
 $585,000Active4 beds 2 baths1,835 sq. ft.
$585,000Active4 beds 2 baths1,835 sq. ft.953 N Cambria Dr W, North Salt Lake, UT 84054
MLS# 2135505Listed by: CENTURY 21 EVEREST - New
 $509,900Active3 beds 2 baths1,511 sq. ft.
$509,900Active3 beds 2 baths1,511 sq. ft.1029 N Bexley Dr, North Salt Lake, UT 84054
MLS# 2135110Listed by: EQUITY REAL ESTATE (SELECT)

