1016 N Skipton Dr W, North Salt Lake, UT 84054
Local realty services provided by:ERA Realty Center
1016 N Skipton Dr W,North Salt Lake, UT 84054
$615,000
- 4 Beds
- 3 Baths
- 1,812 sq. ft.
- Single family
- Active
Listed by: ovais khan, rafey khan
Office: realty one group signature
MLS#:2123972
Source:SL
Price summary
- Price:$615,000
- Price per sq. ft.:$339.4
- Monthly HOA dues:$35
About this home
Welcome home to this beautifully maintained, single-level residence nestled in a quiet yet highly desirable North Salt Lake neighborhood. From the moment you arrive, the manicured landscaping and inviting curb appeal set the tone for the warmth and care found throughout the home. Inside, you'll find rich, dark hardwood-style flooring flowing through the main living areas, creating a modern, clean, and upscale feel. An open and functional layout is bathed in natural light, offering a bright and comfortable space perfect for both everyday living and entertaining. The kitchen has abundant cabinet storage, with an intuitive layout that continues to the dining and living spaces. The bedrooms are spacious and serene, with plenty of closet storage, providing the perfect retreat from a day's end. Step outside onto a private, fully-fenced backyard with a covered patio that's perfect for entertaining, relaxing, or enjoying Utah's beautiful seasons. The yard is very low-maintenance and offers both privacy and functionality. The garage is clean and well-kept, offering great space for storage or hobbies. Located mere minutes from parks, schools, walking trails, shopping, and quick freeway access, this home mixes suburban tranquility with unbeatable convenience to downtown Salt Lake City. This is a home that truly feels good the moment you walk in.
Contact an agent
Home facts
- Year built:2012
- Listing ID #:2123972
- Added:49 day(s) ago
- Updated:January 09, 2026 at 12:26 PM
Rooms and interior
- Bedrooms:4
- Total bathrooms:3
- Full bathrooms:2
- Half bathrooms:1
- Living area:1,812 sq. ft.
Heating and cooling
- Cooling:Central Air
- Heating:Forced Air, Gas: Central
Structure and exterior
- Roof:Asphalt
- Year built:2012
- Building area:1,812 sq. ft.
- Lot area:0.12 Acres
Schools
- High school:Bountiful
- Middle school:Mueller Park
- Elementary school:Foxboro
Utilities
- Water:Culinary, Secondary, Water Connected
- Sewer:Sewer Connected, Sewer: Connected
Finances and disclosures
- Price:$615,000
- Price per sq. ft.:$339.4
- Tax amount:$3,100
New listings near 1016 N Skipton Dr W
- Open Sat, 12 to 2pmNew
 $1,599,997Active5 beds 4 baths5,412 sq. ft.
$1,599,997Active5 beds 4 baths5,412 sq. ft.649 Cordova Ct, North Salt Lake, UT 84054
MLS# 2129800Listed by: REAL BROKER, LLC - New
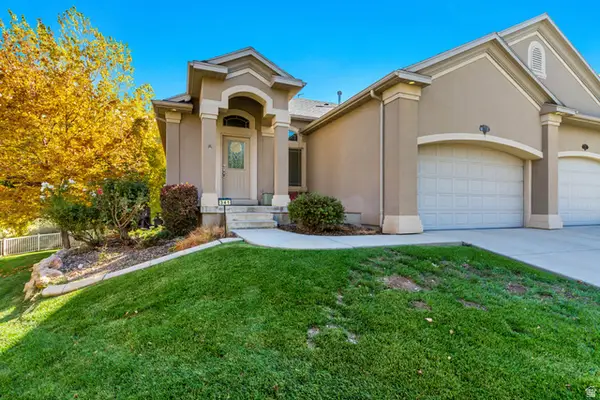 $695,000Active2 beds 4 baths3,027 sq. ft.
$695,000Active2 beds 4 baths3,027 sq. ft.341 E Edgemont Dr S, North Salt Lake, UT 84054
MLS# 2129754Listed by: MARVAL REALTY GROUP - New
 $835,000Active6 beds 3 baths3,718 sq. ft.
$835,000Active6 beds 3 baths3,718 sq. ft.371 E Cynthia Way S, North Salt Lake, UT 84054
MLS# 2129437Listed by: EQUITY REAL ESTATE (SELECT) - Open Sat, 3 to 5pmNew
 $1,965,000Active5 beds 5 baths7,453 sq. ft.
$1,965,000Active5 beds 5 baths7,453 sq. ft.802 Eaglepointe Dr, North Salt Lake, UT 84054
MLS# 2128908Listed by: SUMMIT SOTHEBY'S INTERNATIONAL REALTY - New
 $380,000Active3 beds 3 baths1,452 sq. ft.
$380,000Active3 beds 3 baths1,452 sq. ft.997 W Allington Dr, North Salt Lake, UT 84054
MLS# 2128857Listed by: CRAIG REALTY INC 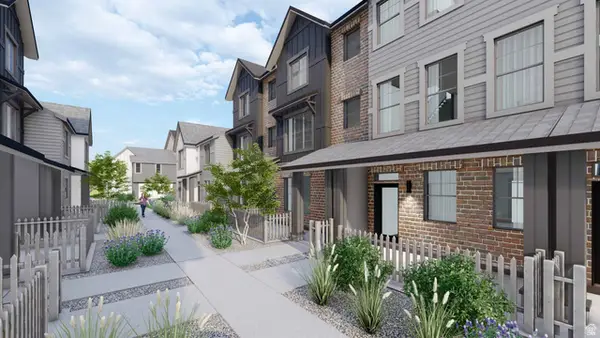 $484,339Pending3 beds 3 baths1,614 sq. ft.
$484,339Pending3 beds 3 baths1,614 sq. ft.816 W Ivywell Ln #214, North Salt Lake, UT 84054
MLS# 2126392Listed by: BRIGHTON REALTY LLC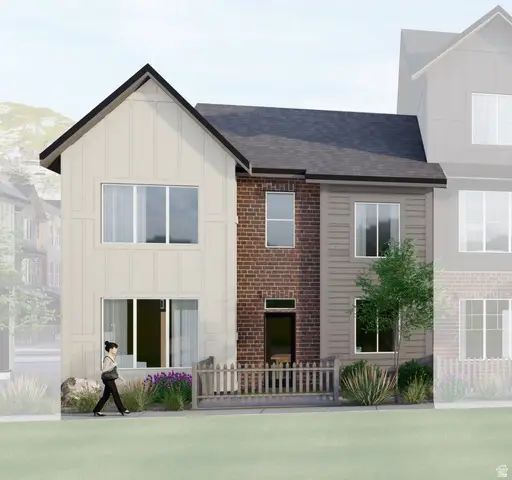 $483,762Active3 beds 3 baths1,614 sq. ft.
$483,762Active3 beds 3 baths1,614 sq. ft.824 W Ivywell Ln #218, North Salt Lake, UT 84054
MLS# 2127839Listed by: BRIGHTON REALTY LLC- Open Sat, 1 to 3pm
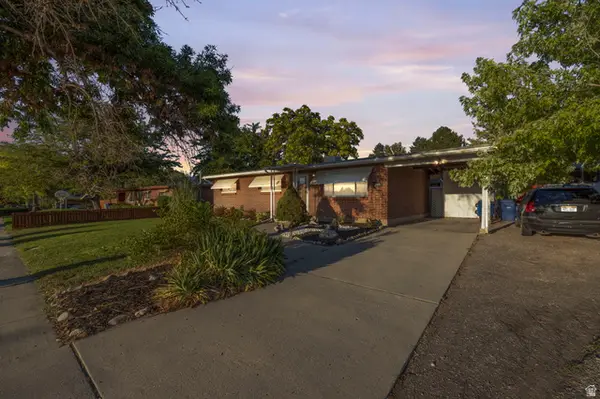 $499,000Active5 beds 3 baths2,270 sq. ft.
$499,000Active5 beds 3 baths2,270 sq. ft.366 N 175 E, North Salt Lake, UT 84054
MLS# 2127759Listed by: COLDWELL BANKER REALTY (UNION HEIGHTS) 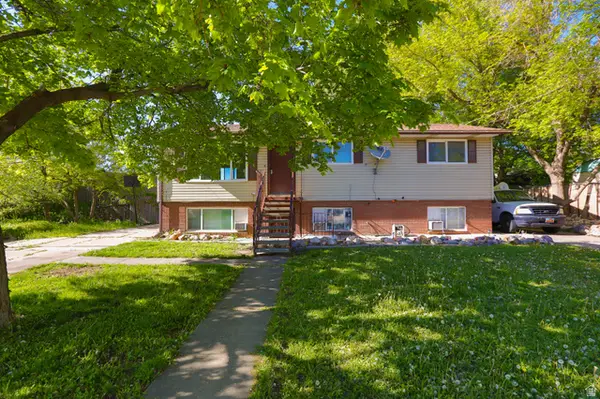 $499,000Pending6 beds 2 baths2,064 sq. ft.
$499,000Pending6 beds 2 baths2,064 sq. ft.105 E Wilson Rd N, North Salt Lake, UT 84054
MLS# 2127217Listed by: EQUITY REAL ESTATE (PROSPER GROUP)- Open Sat, 11am to 1pm
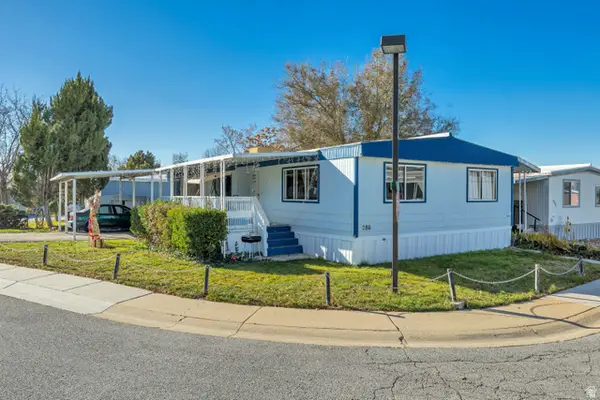 $89,000Active4 beds 2 baths1,344 sq. ft.
$89,000Active4 beds 2 baths1,344 sq. ft.286 N Lionel St W, North Salt Lake, UT 84054
MLS# 2126952Listed by: KW UTAH REALTORS KELLER WILLIAMS (BRICKYARD)
