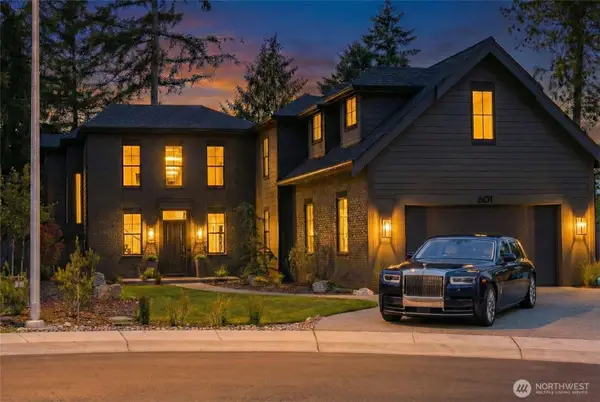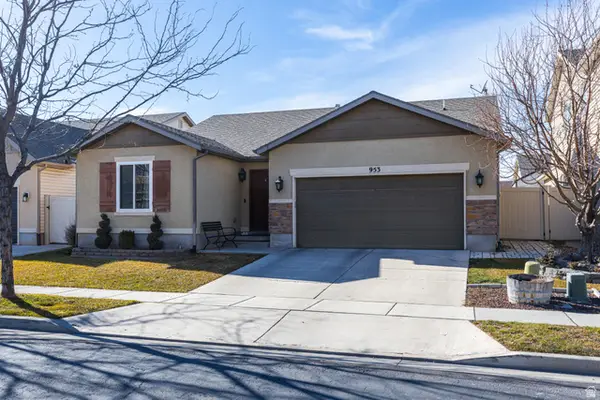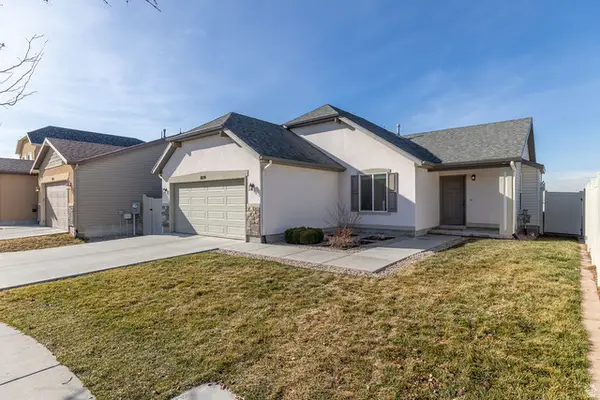1036 E Fairway Dr, North Salt Lake, UT 84054
Local realty services provided by:ERA Realty Center
1036 E Fairway Dr,North Salt Lake, UT 84054
$899,900
- 6 Beds
- 4 Baths
- 4,503 sq. ft.
- Single family
- Pending
Listed by: austin m schwartz, alicia schwartz
Office: coldwell banker realty (union heights)
MLS#:2093744
Source:SL
Price summary
- Price:$899,900
- Price per sq. ft.:$199.84
About this home
** $85,100 PRICE REDUCTION ** Despite its impressive size, this home speaks cozy. Thoughtful design and rich finishes create a sense of warmth and welcome the moment you walk through the door. The main level offers comfortable single-floor living, high ceilings, and spaces that invite conversation and connection. Step outside to a private backyard and mountain views and golfing views the perfect place to unwind year-round. Inside, enjoy two indoor fireplaces for those crisp winter nights and a basement that's bright, open, and ideal for entertaining. Guests will appreciate the space and creating a comfortable setup for visitors or a mother-in-law apartment. The primary and secondary ensuite bedrooms offer privacy and convenience for multigenerational living, while the security system adds peace of mind. Located in the heart of North Salt Lake in Eaglewoods golf course. This home combines suburban tranquility with unbeatable convenience - just minutes from the city, airport, and mountain recreation.
Contact an agent
Home facts
- Year built:1999
- Listing ID #:2093744
- Added:237 day(s) ago
- Updated:December 02, 2025 at 07:55 PM
Rooms and interior
- Bedrooms:6
- Total bathrooms:4
- Full bathrooms:3
- Living area:4,503 sq. ft.
Heating and cooling
- Cooling:Active Solar, Central Air
- Heating:Active Solar, Gas: Central
Structure and exterior
- Roof:Asphalt
- Year built:1999
- Building area:4,503 sq. ft.
- Lot area:0.24 Acres
Schools
- High school:Woods Cross
- Middle school:South Davis
- Elementary school:Woods Cross
Utilities
- Water:Irrigation, Water Connected
- Sewer:Sewer Connected, Sewer: Connected, Sewer: Public
Finances and disclosures
- Price:$899,900
- Price per sq. ft.:$199.84
- Tax amount:$4,531
New listings near 1036 E Fairway Dr
- Open Thu, 3 to 5pmNew
 $1,150,000Active5 beds 4 baths4,315 sq. ft.
$1,150,000Active5 beds 4 baths4,315 sq. ft.593 S Hidden Cir, North Salt Lake, UT 84054
MLS# 2136438Listed by: SUMMIT SOTHEBY'S INTERNATIONAL REALTY - Open Sat, 11am to 1pmNew
 $569,999Active3 beds 2 baths1,906 sq. ft.
$569,999Active3 beds 2 baths1,906 sq. ft.940 N Skipton W, North Salt Lake, UT 84054
MLS# 2136429Listed by: REALTY ONE GROUP SIGNATURE - Open Thu, 10 to 12pmNew
 $1,799,800Active4 beds 4 baths3,701 sq. ft.
$1,799,800Active4 beds 4 baths3,701 sq. ft.601 Chris David Drive, Steilacoom, WA 98388
MLS# 2478855Listed by: ICON GROUP - New
 $1,049,999Active6 beds 3 baths4,562 sq. ft.
$1,049,999Active6 beds 3 baths4,562 sq. ft.136 N Fairway Dr E, North Salt Lake, UT 84054
MLS# 2136355Listed by: LAUNCH REAL ESTATE - New
 $425,000Active3 beds 3 baths1,493 sq. ft.
$425,000Active3 beds 3 baths1,493 sq. ft.1138 N Kensington Dr, North Salt Lake, UT 84054
MLS# 2136303Listed by: CENTURY 21 EVEREST - New
 $674,900Active5 beds 3 baths3,970 sq. ft.
$674,900Active5 beds 3 baths3,970 sq. ft.970 W Fox Hollow Dr N, North Salt Lake, UT 84054
MLS# 2136073Listed by: WINDERMERE REAL ESTATE (DRAPER) - New
 $362,000Active2 beds 2 baths808 sq. ft.
$362,000Active2 beds 2 baths808 sq. ft.1049 Allington Dr, North Salt Lake, UT 84054
MLS# 2135867Listed by: JEFFERSON STREET PROPERTIES, LLC - New
 $69,999Active3 beds 2 baths1,440 sq. ft.
$69,999Active3 beds 2 baths1,440 sq. ft.683 Merlin St #4630, North Salt Lake, UT 84054
MLS# 2135801Listed by: EQUITY REAL ESTATE (SELECT) - New
 $585,000Active4 beds 2 baths1,835 sq. ft.
$585,000Active4 beds 2 baths1,835 sq. ft.953 N Cambria Dr W, North Salt Lake, UT 84054
MLS# 2135505Listed by: CENTURY 21 EVEREST - New
 $509,900Active3 beds 2 baths1,511 sq. ft.
$509,900Active3 beds 2 baths1,511 sq. ft.1029 N Bexley Dr, North Salt Lake, UT 84054
MLS# 2135110Listed by: EQUITY REAL ESTATE (SELECT)

