1066 N Bellingham Ct W, North Salt Lake, UT 84054
Local realty services provided by:ERA Brokers Consolidated
1066 N Bellingham Ct W,North Salt Lake, UT 84054
$600,000
- 3 Beds
- 3 Baths
- 2,488 sq. ft.
- Single family
- Active
Listed by: evan a. child
Office: sweetutahhomes.com, llc.
MLS#:2123692
Source:SL
Price summary
- Price:$600,000
- Price per sq. ft.:$241.16
- Monthly HOA dues:$35
About this home
SELLER FINANCING AVAILABLE! Nestled in Foxboro, this beautiful home offers comfort and style. The two-story entryway leads to a formal living room. The kitchen, dining, and family area features quartz countertops, a tile backsplash, under-cabinet lighting, and a pantry. The spacious master suite has a sitting area and a luxurious bathroom with a soaking tub, step-in shower, and walk-in closet. The fenced backyard has an open patio for entertaining and relaxation. As a Foxboro Community member, you'll have access to a clubhouse, two pools, gyms, and a hot tub. Legacy Park offers gazebos, a basketball court, a splash pad, and food trucks on Mondays. Legacy Trail provides a scenic walking path and it's about a 5-minute walk away, and Downtown SLC is a 15-minute drive away. SLC Airport is conveniently located. Square footage figures are provided as a courtesy estimate only and were obtained from County Records. Buyer is advised to obtain an independent measurement.
Contact an agent
Home facts
- Year built:2008
- Listing ID #:2123692
- Added:105 day(s) ago
- Updated:February 17, 2026 at 12:17 PM
Rooms and interior
- Bedrooms:3
- Total bathrooms:3
- Full bathrooms:2
- Half bathrooms:1
- Living area:2,488 sq. ft.
Heating and cooling
- Cooling:Central Air
- Heating:Gas: Central
Structure and exterior
- Roof:Asphalt
- Year built:2008
- Building area:2,488 sq. ft.
- Lot area:0.11 Acres
Schools
- High school:Bountiful
- Middle school:Mueller Park
- Elementary school:Foxboro
Utilities
- Water:Culinary, Secondary, Water Connected
- Sewer:Sewer Connected, Sewer: Connected, Sewer: Public
Finances and disclosures
- Price:$600,000
- Price per sq. ft.:$241.16
- Tax amount:$3,169
New listings near 1066 N Bellingham Ct W
- New
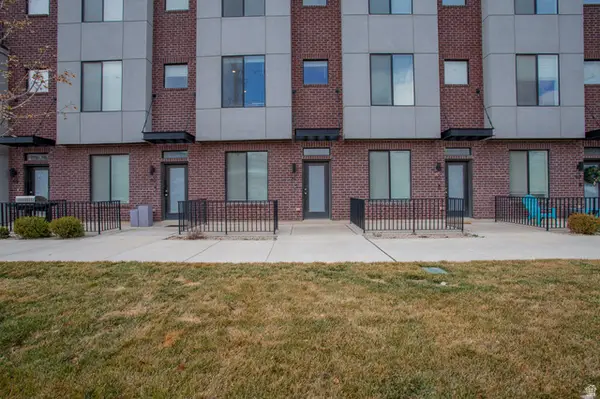 $449,900Active2 beds 3 baths1,347 sq. ft.
$449,900Active2 beds 3 baths1,347 sq. ft.25 E Center St N #61, North Salt Lake, UT 84054
MLS# 2137464Listed by: NRE - New
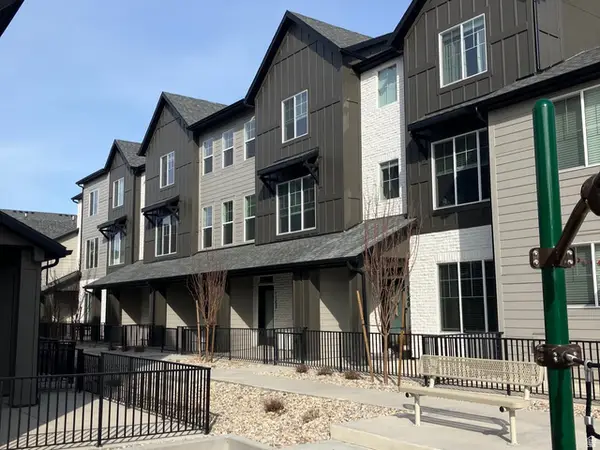 $415,000Active2 beds 2 baths1,341 sq. ft.
$415,000Active2 beds 2 baths1,341 sq. ft.1153 N Meridian Ln #120, North Salt Lake, UT 84054
MLS# 2137359Listed by: BRIGHTON REALTY LLC - New
 $1,110,000Active4 beds 3 baths3,629 sq. ft.
$1,110,000Active4 beds 3 baths3,629 sq. ft.93 E Edgecrest Ln, North Salt Lake, UT 84054
MLS# 2137192Listed by: NRE - New
 $720,000Active5 beds 5 baths3,042 sq. ft.
$720,000Active5 beds 5 baths3,042 sq. ft.911 Callie Ct, North Salt Lake, UT 84054
MLS# 2137095Listed by: RE/MAX ASSOCIATES - New
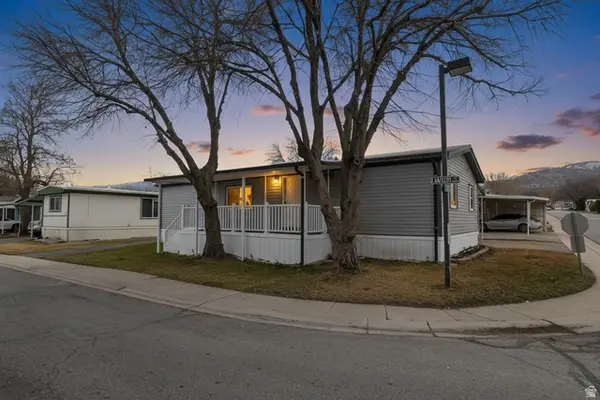 $129,900Active3 beds 2 baths1,270 sq. ft.
$129,900Active3 beds 2 baths1,270 sq. ft.562 Lancelot Dr #60, North Salt Lake, UT 84054
MLS# 2137057Listed by: EXP REALTY, LLC - New
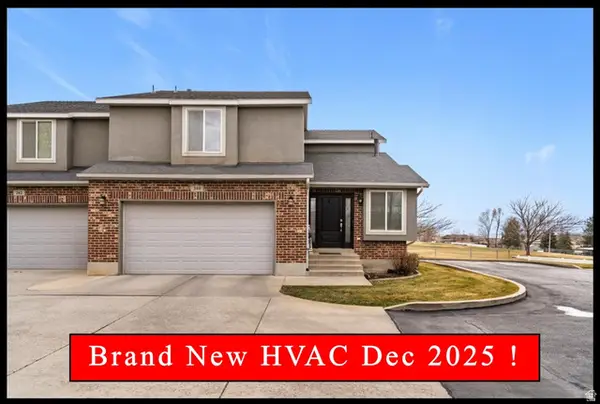 $525,000Active4 beds 4 baths2,752 sq. ft.
$525,000Active4 beds 4 baths2,752 sq. ft.240 Odell Ln, North Salt Lake, UT 84054
MLS# 2137047Listed by: RE/MAX ASSOCIATES - New
 $1,150,000Active5 beds 4 baths4,315 sq. ft.
$1,150,000Active5 beds 4 baths4,315 sq. ft.593 S Hidden Cir, North Salt Lake, UT 84054
MLS# 2136438Listed by: SUMMIT SOTHEBY'S INTERNATIONAL REALTY - New
 $569,999Active3 beds 2 baths1,906 sq. ft.
$569,999Active3 beds 2 baths1,906 sq. ft.940 N Skipton W, North Salt Lake, UT 84054
MLS# 2136429Listed by: REALTY ONE GROUP SIGNATURE - New
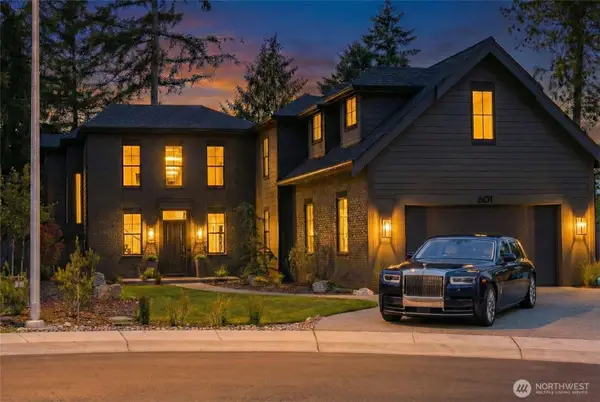 $1,799,800Active4 beds 4 baths3,701 sq. ft.
$1,799,800Active4 beds 4 baths3,701 sq. ft.601 Chris David Drive, Steilacoom, WA 98388
MLS# 2478855Listed by: ICON GROUP  $1,049,999Pending6 beds 3 baths4,562 sq. ft.
$1,049,999Pending6 beds 3 baths4,562 sq. ft.136 N Fairway Dr E, North Salt Lake, UT 84054
MLS# 2136355Listed by: LAUNCH REAL ESTATE

