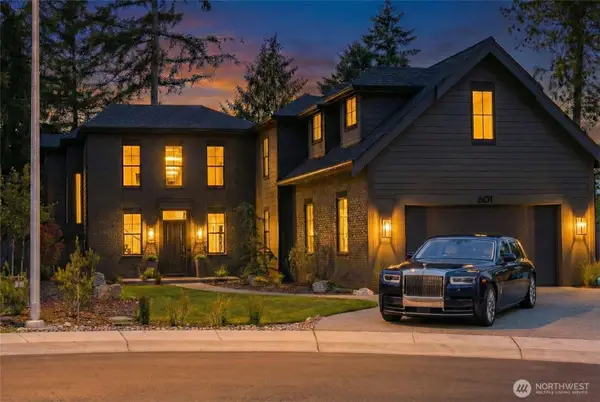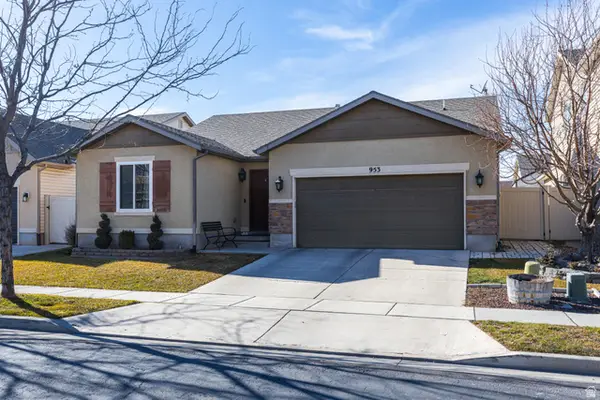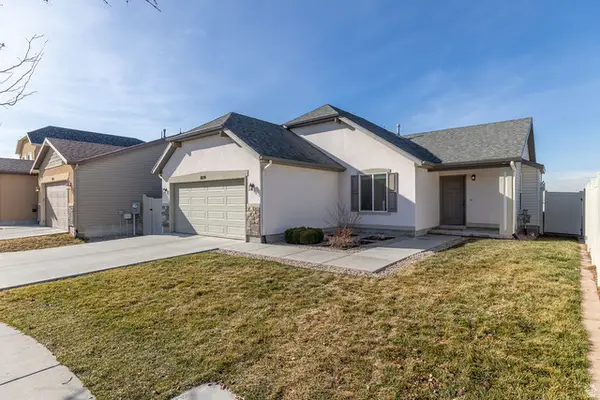1072 W Stonehaven Dr, North Salt Lake, UT 84054
Local realty services provided by:ERA Brokers Consolidated
1072 W Stonehaven Dr,North Salt Lake, UT 84054
$475,000
- 3 Beds
- 3 Baths
- 1,604 sq. ft.
- Single family
- Pending
Listed by: jason west
Office: century 21 everest
MLS#:2113457
Source:SL
Price summary
- Price:$475,000
- Price per sq. ft.:$296.13
- Monthly HOA dues:$114
About this home
Recently refreshed and ready for a quick move in! This home has all new flooring on the main level, and all new paint throughout the home. Vaulted ceilings in the entryway welcome you into an open concept living and kitchen area where you'll enjoy spending most of your time. Granite countertops, stainless steel appliances, and can lighting provide for modern living. The low-maintenance backyard features an 8x10 shed and is fully fenced. Upstairs you'll find 3 bedrooms, laundry room, and an awesome master suite complete with free standing tub and glass shower, double vanity, and walk-in closet. The community comes PACKED with amenities and truly is an excellent value. To top it all off, you're within 15 minutes to the airport, and under 20 minutes to downtown SLC. This is a great opportunity - don't let it slip away!
Contact an agent
Home facts
- Year built:2013
- Listing ID #:2113457
- Added:141 day(s) ago
- Updated:November 30, 2025 at 08:45 AM
Rooms and interior
- Bedrooms:3
- Total bathrooms:3
- Full bathrooms:2
- Half bathrooms:1
- Living area:1,604 sq. ft.
Heating and cooling
- Cooling:Central Air
- Heating:Forced Air, Gas: Central
Structure and exterior
- Roof:Asphalt, Pitched
- Year built:2013
- Building area:1,604 sq. ft.
- Lot area:0.07 Acres
Schools
- High school:Bountiful
- Middle school:South Davis
- Elementary school:Foxboro
Utilities
- Water:Culinary, Secondary, Water Connected
- Sewer:Sewer Connected, Sewer: Connected, Sewer: Public
Finances and disclosures
- Price:$475,000
- Price per sq. ft.:$296.13
- Tax amount:$2,423
New listings near 1072 W Stonehaven Dr
- Open Thu, 3 to 5pmNew
 $1,150,000Active5 beds 4 baths4,315 sq. ft.
$1,150,000Active5 beds 4 baths4,315 sq. ft.593 S Hidden Cir, North Salt Lake, UT 84054
MLS# 2136438Listed by: SUMMIT SOTHEBY'S INTERNATIONAL REALTY - Open Sat, 11am to 1pmNew
 $569,999Active3 beds 2 baths1,906 sq. ft.
$569,999Active3 beds 2 baths1,906 sq. ft.940 N Skipton W, North Salt Lake, UT 84054
MLS# 2136429Listed by: REALTY ONE GROUP SIGNATURE - Open Thu, 10 to 12pmNew
 $1,799,800Active4 beds 4 baths3,701 sq. ft.
$1,799,800Active4 beds 4 baths3,701 sq. ft.601 Chris David Drive, Steilacoom, WA 98388
MLS# 2478855Listed by: ICON GROUP - New
 $1,049,999Active6 beds 3 baths4,562 sq. ft.
$1,049,999Active6 beds 3 baths4,562 sq. ft.136 N Fairway Dr E, North Salt Lake, UT 84054
MLS# 2136355Listed by: LAUNCH REAL ESTATE - New
 $425,000Active3 beds 3 baths1,493 sq. ft.
$425,000Active3 beds 3 baths1,493 sq. ft.1138 N Kensington Dr, North Salt Lake, UT 84054
MLS# 2136303Listed by: CENTURY 21 EVEREST - New
 $674,900Active5 beds 3 baths3,970 sq. ft.
$674,900Active5 beds 3 baths3,970 sq. ft.970 W Fox Hollow Dr N, North Salt Lake, UT 84054
MLS# 2136073Listed by: WINDERMERE REAL ESTATE (DRAPER) - New
 $362,000Active2 beds 2 baths808 sq. ft.
$362,000Active2 beds 2 baths808 sq. ft.1049 Allington Dr, North Salt Lake, UT 84054
MLS# 2135867Listed by: JEFFERSON STREET PROPERTIES, LLC - New
 $69,999Active3 beds 2 baths1,440 sq. ft.
$69,999Active3 beds 2 baths1,440 sq. ft.683 Merlin St #4630, North Salt Lake, UT 84054
MLS# 2135801Listed by: EQUITY REAL ESTATE (SELECT) - New
 $585,000Active4 beds 2 baths1,835 sq. ft.
$585,000Active4 beds 2 baths1,835 sq. ft.953 N Cambria Dr W, North Salt Lake, UT 84054
MLS# 2135505Listed by: CENTURY 21 EVEREST - New
 $509,900Active3 beds 2 baths1,511 sq. ft.
$509,900Active3 beds 2 baths1,511 sq. ft.1029 N Bexley Dr, North Salt Lake, UT 84054
MLS# 2135110Listed by: EQUITY REAL ESTATE (SELECT)

