151 S Bernice Way, North Salt Lake, UT 84054
Local realty services provided by:ERA Brokers Consolidated
151 S Bernice Way,North Salt Lake, UT 84054
$609,000
- 5 Beds
- 3 Baths
- 2,622 sq. ft.
- Single family
- Active
Upcoming open houses
- Sat, Jan 0311:00 am - 01:00 pm
Listed by: marilee guinan
Office: realtypath llc. (south valley)
MLS#:2044906
Source:SL
Price summary
- Price:$609,000
- Price per sq. ft.:$232.27
About this home
VIEWS! VIEWS! VIEWS! Beautiful east bench home with views galore. Five spacious bedrooms and three updated baths for your family to enjoy. Hardwood floors grace the main level and add to the warmth of the space along with large windows that let in tons of natural light. Three fireplaces will entice you to spend your evenings curled up next to them with an engaging book or lounging with family and friends enjoying meaningful conversations. The mature landscaping provides a lush frame to the stunning valley views and sunsets from the backyard and snow-capped mountain views in the front.
Contact an agent
Home facts
- Year built:1977
- Listing ID #:2044906
- Added:412 day(s) ago
- Updated:January 01, 2026 at 10:56 PM
Rooms and interior
- Bedrooms:5
- Total bathrooms:3
- Full bathrooms:1
- Living area:2,622 sq. ft.
Heating and cooling
- Cooling:Active Solar, Central Air
- Heating:Active Solar, Forced Air, Gas: Central
Structure and exterior
- Roof:Asphalt
- Year built:1977
- Building area:2,622 sq. ft.
- Lot area:0.21 Acres
Schools
- High school:Woods Cross
- Middle school:South Davis
- Elementary school:Orchard
Utilities
- Water:Culinary, Water Connected
- Sewer:Sewer Connected, Sewer: Connected
Finances and disclosures
- Price:$609,000
- Price per sq. ft.:$232.27
- Tax amount:$3,056
New listings near 151 S Bernice Way
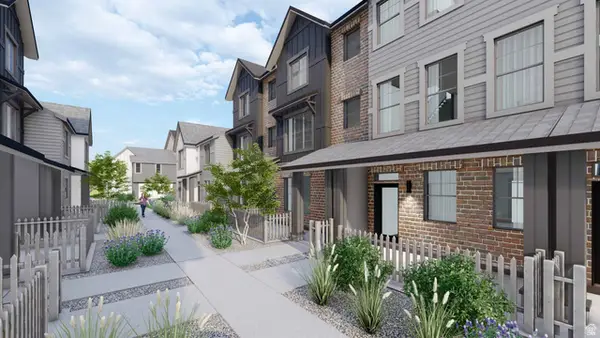 $484,339Pending3 beds 3 baths1,614 sq. ft.
$484,339Pending3 beds 3 baths1,614 sq. ft.816 W Ivywell Ln #214, North Salt Lake, UT 84054
MLS# 2126392Listed by: BRIGHTON REALTY LLC- New
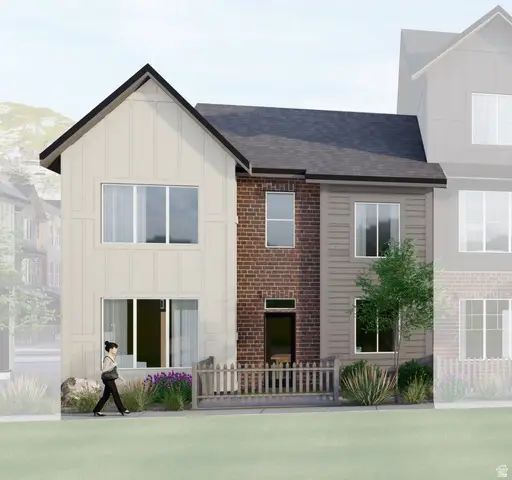 $483,762Active3 beds 3 baths1,614 sq. ft.
$483,762Active3 beds 3 baths1,614 sq. ft.824 W Ivywell Ln #218, North Salt Lake, UT 84054
MLS# 2127839Listed by: BRIGHTON REALTY LLC 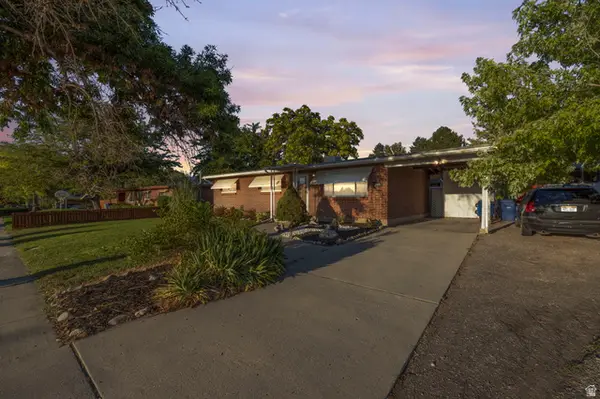 $499,000Active5 beds 3 baths2,270 sq. ft.
$499,000Active5 beds 3 baths2,270 sq. ft.366 N 175 E, North Salt Lake, UT 84054
MLS# 2127759Listed by: COLDWELL BANKER REALTY (UNION HEIGHTS)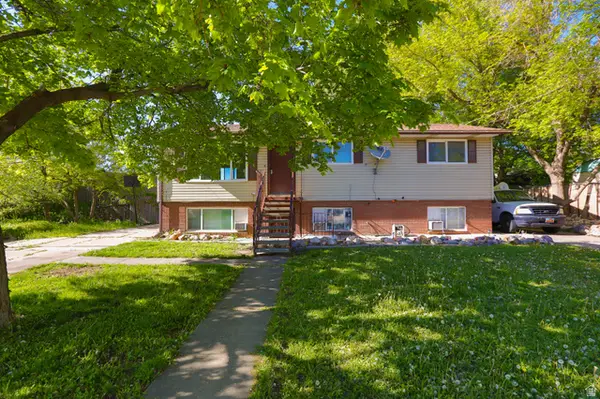 $499,000Pending6 beds 2 baths2,064 sq. ft.
$499,000Pending6 beds 2 baths2,064 sq. ft.105 E Wilson Rd N, North Salt Lake, UT 84054
MLS# 2127217Listed by: EQUITY REAL ESTATE (PROSPER GROUP)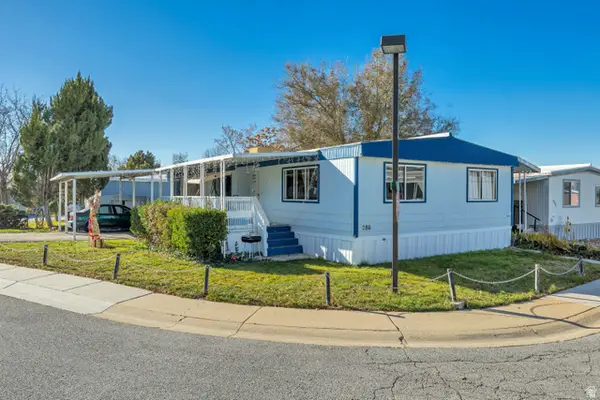 $89,000Active4 beds 2 baths1,344 sq. ft.
$89,000Active4 beds 2 baths1,344 sq. ft.286 N Lionel St W, North Salt Lake, UT 84054
MLS# 2126952Listed by: KW UTAH REALTORS KELLER WILLIAMS (BRICKYARD)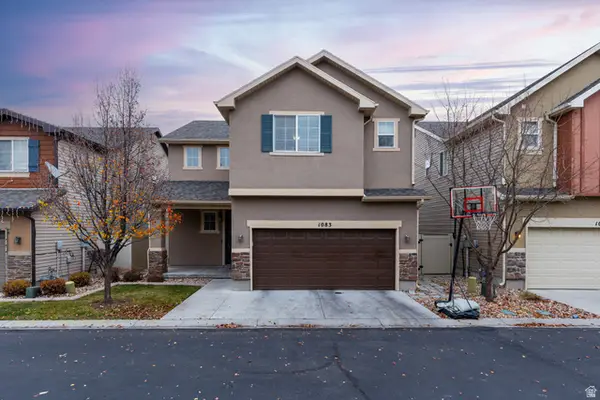 $495,000Active3 beds 3 baths1,902 sq. ft.
$495,000Active3 beds 3 baths1,902 sq. ft.1083 W Stonehaven Dr, North Salt Lake, UT 84054
MLS# 2126476Listed by: CENTURY 21 EVEREST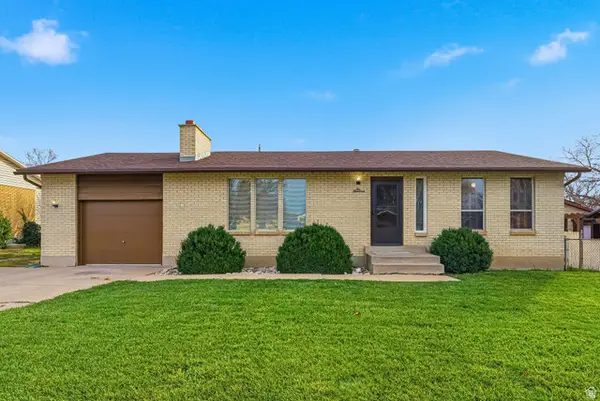 $489,900Active4 beds 3 baths2,166 sq. ft.
$489,900Active4 beds 3 baths2,166 sq. ft.200 Cobble Creek Rd, North Salt Lake, UT 84054
MLS# 2126137Listed by: CENTURY 21 EVEREST (CENTERVILLE)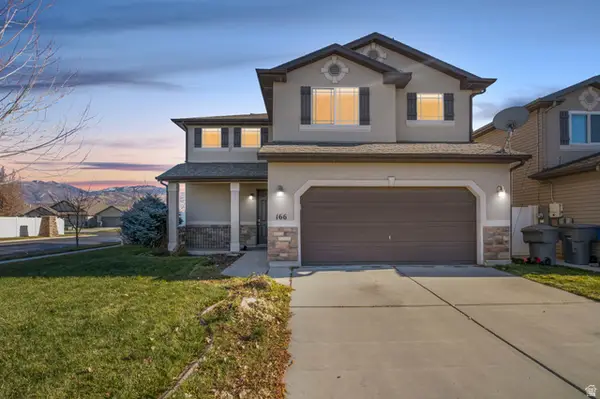 $525,000Active3 beds 3 baths1,966 sq. ft.
$525,000Active3 beds 3 baths1,966 sq. ft.166 Walton Ct, North Salt Lake, UT 84054
MLS# 2125525Listed by: PRIME REAL ESTATE EXPERTS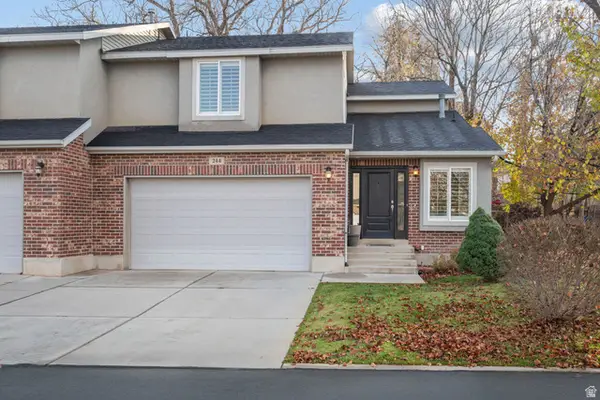 $514,900Active4 beds 4 baths2,764 sq. ft.
$514,900Active4 beds 4 baths2,764 sq. ft.244 E Odell Ln N, North Salt Lake, UT 84054
MLS# 2125509Listed by: EQUITY REAL ESTATE (SOLID)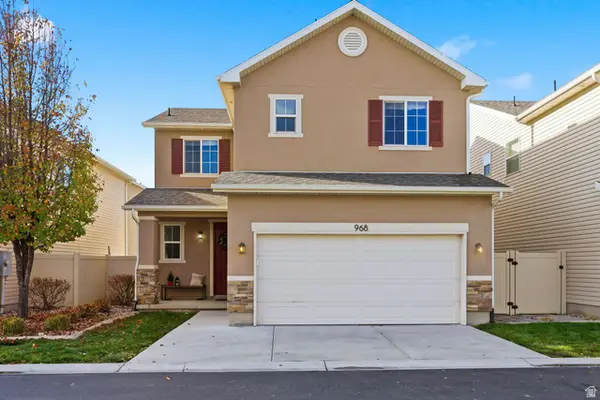 $475,000Pending3 beds 3 baths1,480 sq. ft.
$475,000Pending3 beds 3 baths1,480 sq. ft.968 W Stonehaven Dr, North Salt Lake, UT 84054
MLS# 2125376Listed by: BERKSHIRE HATHAWAY HOMESERVICES UTAH PROPERTIES (NORTH SALT LAKE)
