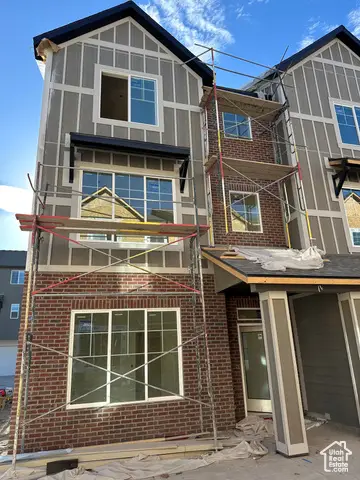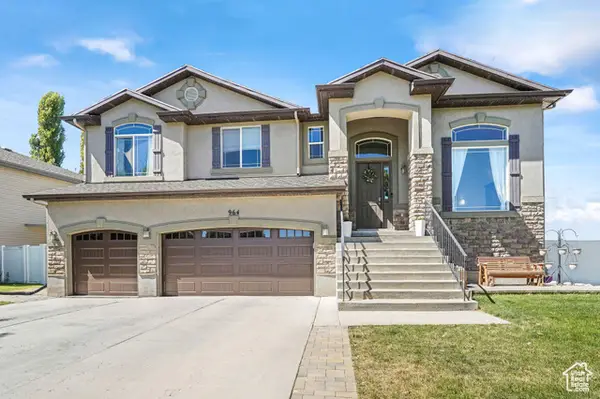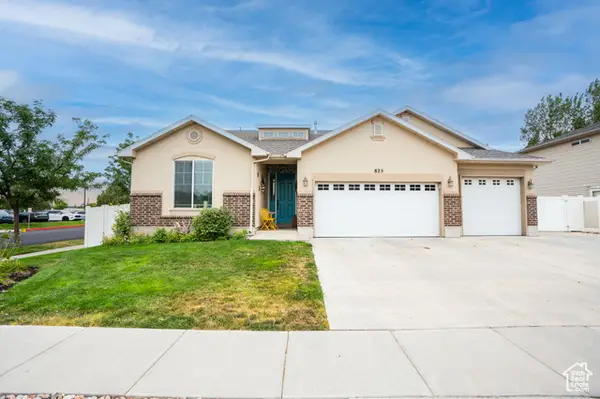309 E Bella Vida Dr, North Salt Lake, UT 84054
Local realty services provided by:ERA Realty Center



309 E Bella Vida Dr,North Salt Lake, UT 84054
$749,800
- 3 Beds
- 3 Baths
- 3,948 sq. ft.
- Single family
- Active
Upcoming open houses
- Sat, Aug 2311:00 am - 02:00 pm
Listed by:dan nix
Office:coldwell banker realty (station park)
MLS#:2104761
Source:SL
Price summary
- Price:$749,800
- Price per sq. ft.:$189.92
- Monthly HOA dues:$333
About this home
Welcome to 309 Bella Vida Drive, a beautifully designed home in one of North Salt Lake's most desirable communities, just over 6 miles from downtown Salt Lake City and 11 miles from the airport. This home blends style, comfort, and functionality with a striking Deer Valley-inspired exterior featuring wood timbers, shake shingles, stone, and board and batten siding. Inside, you'll find main-level living with an open floor plan, soaring vaulted ceilings, and plenty of natural light. A spacious formal living room offers a grand first impression, while the heart of the home is the white kitchen with classic cabinetry, tile floors, stainless steel appliances, a walk-in pantry, and vaulted ceilings. The adjoining great room includes a cozy corner fireplace and dining area with direct access to a covered deck that showcases sweeping valley views. The main-level primary suite is a peaceful retreat, complete with a spa-style bath including a dual vanity, oversized soaking tub, walk-in closet, and separate step-in shower. A main floor laundry room and powder room add convenience. Upstairs, a spacious loft connects to two large bedrooms and a full split bathroom, ideal for family or guests. The walk-out lower level is ready to be customized, with space for additional bedrooms, a family room, and it's already rough-plumbed for another bathroom. Additional features include a dedicated cold storage room, an oversized garage, and dual-zone heating and cooling with two furnaces and two AC units. Wood-look flooring enhances the main living areas, while tile adds a clean finish in the kitchen, laundry, and bathrooms. Outdoor spaces include a covered front porch, covered deck, and covered patio, perfect for relaxing and entertaining. Residents also enjoy HOA amenities like a clubhouse with a pool and well-maintained landscaping, making this home the perfect blend of convenience, comfort, and location.
Contact an agent
Home facts
- Year built:2013
- Listing Id #:2104761
- Added:7 day(s) ago
- Updated:August 21, 2025 at 11:07 AM
Rooms and interior
- Bedrooms:3
- Total bathrooms:3
- Full bathrooms:2
- Half bathrooms:1
- Living area:3,948 sq. ft.
Heating and cooling
- Cooling:Central Air
- Heating:Forced Air, Gas: Central
Structure and exterior
- Roof:Asphalt
- Year built:2013
- Building area:3,948 sq. ft.
- Lot area:0.05 Acres
Schools
- High school:Woods Cross
- Middle school:South Davis
- Elementary school:Orchard
Utilities
- Water:Culinary, Water Connected
- Sewer:Sewer Connected, Sewer: Connected
Finances and disclosures
- Price:$749,800
- Price per sq. ft.:$189.92
- Tax amount:$3,832
New listings near 309 E Bella Vida Dr
- Open Sat, 11am to 1pmNew
 $415,000Active3 beds 3 baths1,475 sq. ft.
$415,000Active3 beds 3 baths1,475 sq. ft.1074 Allington Dr, North Salt Lake, UT 84054
MLS# 2106338Listed by: UNITY GROUP REAL ESTATE LLC - Open Sat, 12 to 2pmNew
 $450,000Active3 beds 2 baths1,462 sq. ft.
$450,000Active3 beds 2 baths1,462 sq. ft.916 W Foxboro Dr, North Salt Lake, UT 84054
MLS# 2106259Listed by: KW SOUTH VALLEY KELLER WILLIAMS  $468,424Pending4 beds 3 baths1,850 sq. ft.
$468,424Pending4 beds 3 baths1,850 sq. ft.1148 N Clifton Dr #117, North Salt Lake, UT 84054
MLS# 2106128Listed by: BRIGHTON REALTY LLC- New
 $447,999Active4 beds 3 baths1,850 sq. ft.
$447,999Active4 beds 3 baths1,850 sq. ft.1170 N Clifton Dr #112, North Salt Lake, UT 84054
MLS# 2106124Listed by: BRIGHTON REALTY LLC - New
 $530,000Active3 beds 3 baths2,258 sq. ft.
$530,000Active3 beds 3 baths2,258 sq. ft.158 N Walton Ct W, North Salt Lake, UT 84054
MLS# 2106047Listed by: COLDWELL BANKER REALTY (SALT LAKE-SUGAR HOUSE) - Open Sat, 11am to 2pmNew
 $660,000Active5 beds 3 baths2,829 sq. ft.
$660,000Active5 beds 3 baths2,829 sq. ft.964 W Fox Hollow Dr. N, North Salt Lake, UT 84054
MLS# 2106031Listed by: EXP REALTY, LLC - New
 $90,000Active3 beds 2 baths1,125 sq. ft.
$90,000Active3 beds 2 baths1,125 sq. ft.330 Pellinore, North Salt Lake, UT 84054
MLS# 2105939Listed by: KW UTAH REALTORS KELLER WILLIAMS - New
 $550,000Active2 beds 2 baths1,738 sq. ft.
$550,000Active2 beds 2 baths1,738 sq. ft.825 Southampton Dr, North Salt Lake, UT 84054
MLS# 2105895Listed by: KW WESTFIELD - New
 $495,000Active5 beds 2 baths2,268 sq. ft.
$495,000Active5 beds 2 baths2,268 sq. ft.174 Wilson Rd, North Salt Lake, UT 84054
MLS# 2105598Listed by: UNITY GROUP REAL ESTATE (WASATCH BACK) - New
 $475,000Active3 beds 2 baths1,400 sq. ft.
$475,000Active3 beds 2 baths1,400 sq. ft.329 N Greenwich Dr W, North Salt Lake, UT 84054
MLS# 2105222Listed by: KW SALT LAKE CITY KELLER WILLIAMS REAL ESTATE
