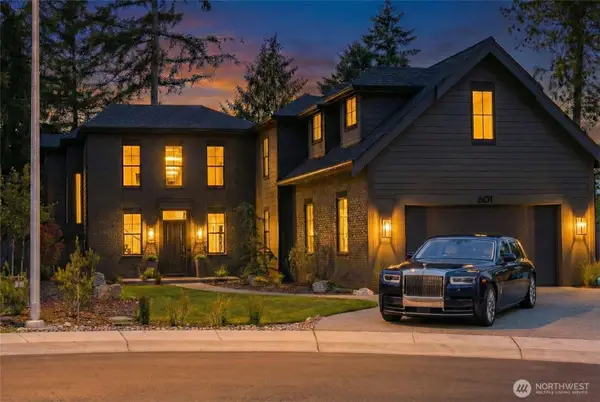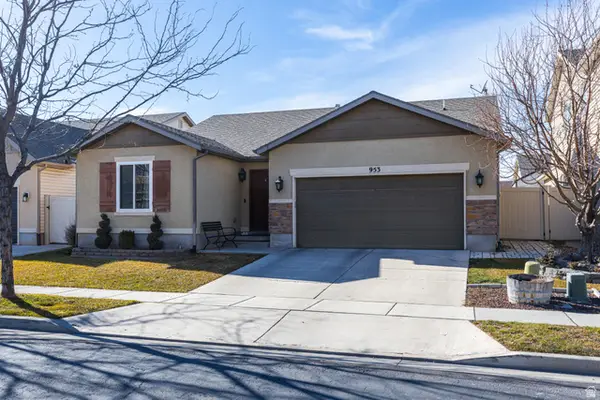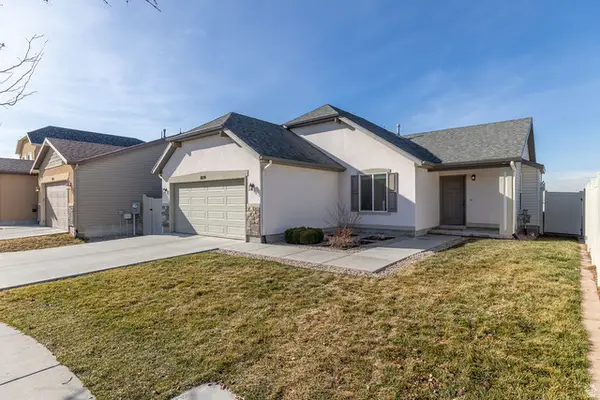398 S Lofty Ln E, North Salt Lake, UT 84054
Local realty services provided by:ERA Realty Center
Listed by: erik higley
Office: berkshire hathaway homeservices utah properties (north salt lake)
MLS#:2081700
Source:SL
Price summary
- Price:$999,999
- Price per sq. ft.:$214.87
About this home
Open House on Saturday, September 20, 10am - 12:30pm. Custom Executive Home with Views! Enter this home and be impressed with the spacious open floor plan, vaulted ceilings, and floor to ceiling windows. This home is perfect for large gatherings and entertaining. Enjoy the updated kitchen featuring beautifully refurbished cabinets, stainless steel Bosch appliances and granite counters. The spacious lower level features a large family room with pool table which stays, and a home theater experience! In addition the lower level has three more spacious bedrooms and two baths. At day's end, retreat to the large Primary Suite with its sitting area, luxury bath and huge walk-in closet. While relaxing, step out on the new TREX deck and enjoy the evening valley sunset. Other features include a brand new roof, new main floor HVAC, lighting, flooring, garage door opener, and plentiful storage! This home is located 15 minutes from downtown Salt Lake City, the international airport, and Farmington Park Station! Eaglewood golf course, Eagle Ridge tennis and swim club, Biking and hiking trails, are just minutes up the road.
Contact an agent
Home facts
- Year built:2003
- Listing ID #:2081700
- Added:287 day(s) ago
- Updated:October 19, 2025 at 07:48 AM
Rooms and interior
- Bedrooms:6
- Total bathrooms:5
- Full bathrooms:4
- Half bathrooms:1
- Living area:4,654 sq. ft.
Heating and cooling
- Cooling:Central Air
- Heating:Forced Air, Gas: Central
Structure and exterior
- Roof:Asphalt
- Year built:2003
- Building area:4,654 sq. ft.
- Lot area:0.31 Acres
Schools
- High school:Woods Cross
- Middle school:South Davis
- Elementary school:Orchard
Utilities
- Water:Culinary, Water Connected
- Sewer:Sewer Connected, Sewer: Connected
Finances and disclosures
- Price:$999,999
- Price per sq. ft.:$214.87
- Tax amount:$5,561
New listings near 398 S Lofty Ln E
- Open Thu, 3 to 5pmNew
 $1,150,000Active5 beds 4 baths4,315 sq. ft.
$1,150,000Active5 beds 4 baths4,315 sq. ft.593 S Hidden Cir, North Salt Lake, UT 84054
MLS# 2136438Listed by: SUMMIT SOTHEBY'S INTERNATIONAL REALTY - Open Sat, 11am to 1pmNew
 $569,999Active3 beds 2 baths1,906 sq. ft.
$569,999Active3 beds 2 baths1,906 sq. ft.940 N Skipton W, North Salt Lake, UT 84054
MLS# 2136429Listed by: REALTY ONE GROUP SIGNATURE - Open Thu, 10 to 12pmNew
 $1,799,800Active4 beds 4 baths3,701 sq. ft.
$1,799,800Active4 beds 4 baths3,701 sq. ft.601 Chris David Drive, Steilacoom, WA 98388
MLS# 2478855Listed by: ICON GROUP - New
 $1,049,999Active6 beds 3 baths4,562 sq. ft.
$1,049,999Active6 beds 3 baths4,562 sq. ft.136 N Fairway Dr E, North Salt Lake, UT 84054
MLS# 2136355Listed by: LAUNCH REAL ESTATE - New
 $425,000Active3 beds 3 baths1,493 sq. ft.
$425,000Active3 beds 3 baths1,493 sq. ft.1138 N Kensington Dr, North Salt Lake, UT 84054
MLS# 2136303Listed by: CENTURY 21 EVEREST - New
 $674,900Active5 beds 3 baths3,970 sq. ft.
$674,900Active5 beds 3 baths3,970 sq. ft.970 W Fox Hollow Dr N, North Salt Lake, UT 84054
MLS# 2136073Listed by: WINDERMERE REAL ESTATE (DRAPER) - New
 $362,000Active2 beds 2 baths808 sq. ft.
$362,000Active2 beds 2 baths808 sq. ft.1049 Allington Dr, North Salt Lake, UT 84054
MLS# 2135867Listed by: JEFFERSON STREET PROPERTIES, LLC - New
 $69,999Active3 beds 2 baths1,440 sq. ft.
$69,999Active3 beds 2 baths1,440 sq. ft.683 Merlin St #4630, North Salt Lake, UT 84054
MLS# 2135801Listed by: EQUITY REAL ESTATE (SELECT) - New
 $585,000Active4 beds 2 baths1,835 sq. ft.
$585,000Active4 beds 2 baths1,835 sq. ft.953 N Cambria Dr W, North Salt Lake, UT 84054
MLS# 2135505Listed by: CENTURY 21 EVEREST - New
 $509,900Active3 beds 2 baths1,511 sq. ft.
$509,900Active3 beds 2 baths1,511 sq. ft.1029 N Bexley Dr, North Salt Lake, UT 84054
MLS# 2135110Listed by: EQUITY REAL ESTATE (SELECT)

