53 N Foxhill Rd N, North Salt Lake, UT 84054
Local realty services provided by:ERA Realty Center
Listed by: karly nielsen
Office: niche homes
MLS#:2093293
Source:SL
Price summary
- Price:$900,000
- Price per sq. ft.:$200.18
About this home
You wouldn't guess it, but behind the sweet red brick exterior of this Foxhill Road home lies a terraced backyard paradise. Step inside, and you'll be happily surprised by the long list of improvements and features awaiting you. The comfortable layout is ideal for entertaining. A generous living area, semi-formal dining area, and an open kitchen all connect to a covered patio overlooking the yard with sunset views of the Great Salt Lake. Also on the main level, the luxurious primary suite boasts a fireplace and a recently updated en suite with dual vanities, a soaking tub, a water closet, and a spacious walk-in closet. The home's lower level offers an abundance of space with three additional bedrooms, a rec room with a fireplace and wet bar, and a flex space under the garage that's currently used as a home gym. This level opens to the lower patio, where you'll find a hot tub and access to the backyard wonderland. If summer isn't already your favorite season, it definitely will be once you're relaxing in the decked-out pool of your dreams-complete with a slide, diving board, automatic cover, and pool house. As if that wasn't enough, the yard also has a putting green. If you'd like to take your golf skills off-property, the Eaglewood Golf Course is less than a mile away. Options for outdoor activities abound in North Salt Lake, with many parks, hiking trails, and bike paths.
Contact an agent
Home facts
- Year built:1994
- Listing ID #:2093293
- Added:242 day(s) ago
- Updated:February 17, 2026 at 12:17 PM
Rooms and interior
- Bedrooms:5
- Total bathrooms:3
- Full bathrooms:3
- Living area:4,496 sq. ft.
Heating and cooling
- Cooling:Central Air
- Heating:Forced Air, Gas: Central
Structure and exterior
- Roof:Asphalt
- Year built:1994
- Building area:4,496 sq. ft.
- Lot area:0.34 Acres
Schools
- High school:Woods Cross
- Middle school:South Davis
- Elementary school:Orchard
Utilities
- Water:Culinary, Water Connected
- Sewer:Sewer Connected, Sewer: Connected, Sewer: Public
Finances and disclosures
- Price:$900,000
- Price per sq. ft.:$200.18
- Tax amount:$5,686
New listings near 53 N Foxhill Rd N
- New
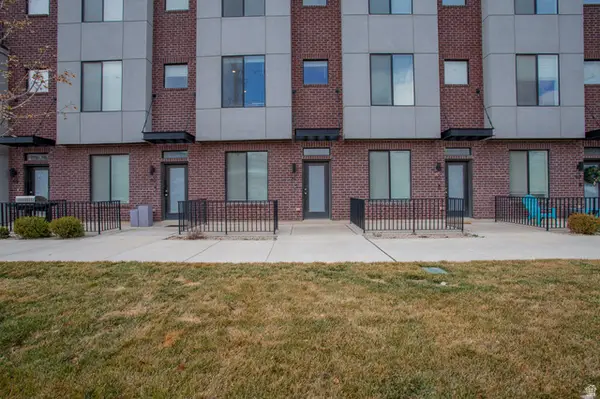 $449,900Active2 beds 3 baths1,347 sq. ft.
$449,900Active2 beds 3 baths1,347 sq. ft.25 E Center St N #61, North Salt Lake, UT 84054
MLS# 2137464Listed by: NRE - New
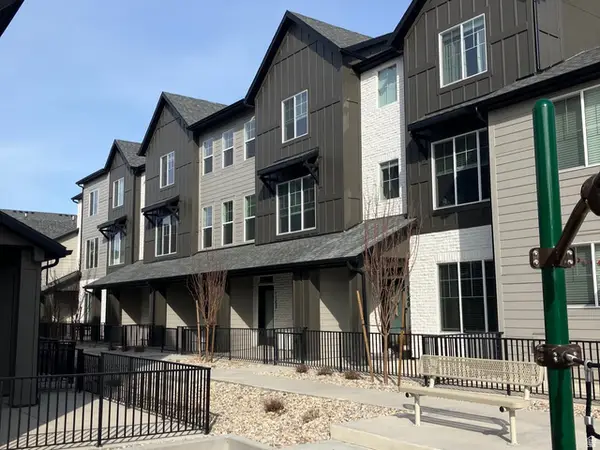 $415,000Active2 beds 2 baths1,341 sq. ft.
$415,000Active2 beds 2 baths1,341 sq. ft.1153 N Meridian Ln #120, North Salt Lake, UT 84054
MLS# 2137359Listed by: BRIGHTON REALTY LLC - New
 $1,110,000Active4 beds 3 baths3,629 sq. ft.
$1,110,000Active4 beds 3 baths3,629 sq. ft.93 E Edgecrest Ln, North Salt Lake, UT 84054
MLS# 2137192Listed by: NRE - New
 $720,000Active5 beds 5 baths3,042 sq. ft.
$720,000Active5 beds 5 baths3,042 sq. ft.911 Callie Ct, North Salt Lake, UT 84054
MLS# 2137095Listed by: RE/MAX ASSOCIATES - New
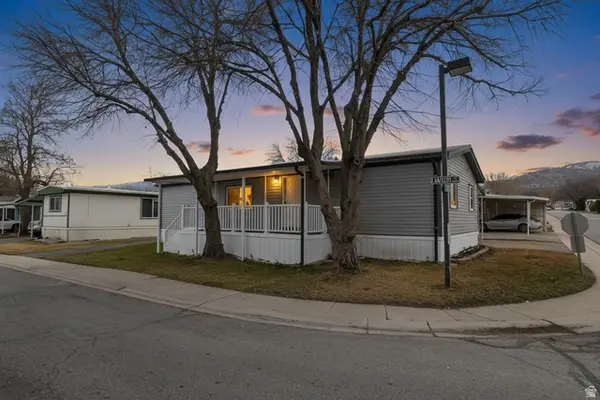 $129,900Active3 beds 2 baths1,270 sq. ft.
$129,900Active3 beds 2 baths1,270 sq. ft.562 Lancelot Dr #60, North Salt Lake, UT 84054
MLS# 2137057Listed by: EXP REALTY, LLC - New
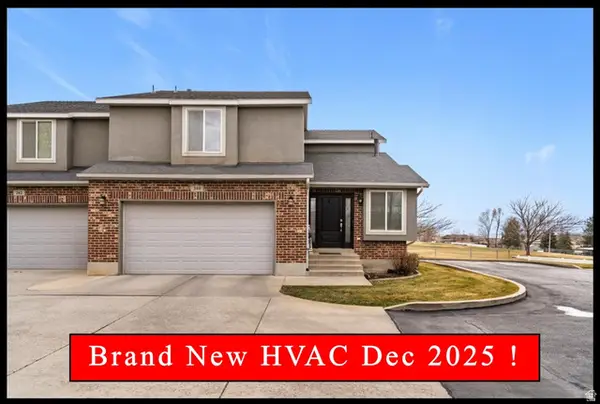 $525,000Active4 beds 4 baths2,752 sq. ft.
$525,000Active4 beds 4 baths2,752 sq. ft.240 Odell Ln, North Salt Lake, UT 84054
MLS# 2137047Listed by: RE/MAX ASSOCIATES - New
 $1,150,000Active5 beds 4 baths4,315 sq. ft.
$1,150,000Active5 beds 4 baths4,315 sq. ft.593 S Hidden Cir, North Salt Lake, UT 84054
MLS# 2136438Listed by: SUMMIT SOTHEBY'S INTERNATIONAL REALTY - New
 $569,999Active3 beds 2 baths1,906 sq. ft.
$569,999Active3 beds 2 baths1,906 sq. ft.940 N Skipton W, North Salt Lake, UT 84054
MLS# 2136429Listed by: REALTY ONE GROUP SIGNATURE - New
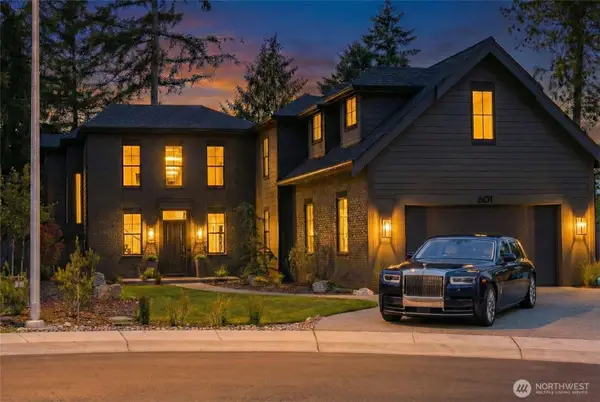 $1,799,800Active4 beds 4 baths3,701 sq. ft.
$1,799,800Active4 beds 4 baths3,701 sq. ft.601 Chris David Drive, Steilacoom, WA 98388
MLS# 2478855Listed by: ICON GROUP  $1,049,999Pending6 beds 3 baths4,562 sq. ft.
$1,049,999Pending6 beds 3 baths4,562 sq. ft.136 N Fairway Dr E, North Salt Lake, UT 84054
MLS# 2136355Listed by: LAUNCH REAL ESTATE

