620 N Orchard Dr #11, North Salt Lake, UT 84010
Local realty services provided by:ERA Brokers Consolidated
620 N Orchard Dr #11,North Salt Lake, UT 84010
$420,000
- 2 Beds
- 3 Baths
- 1,640 sq. ft.
- Townhouse
- Pending
Listed by: kaestle j muir
Office: exp realty, llc.
MLS#:2088149
Source:SL
Price summary
- Price:$420,000
- Price per sq. ft.:$256.1
- Monthly HOA dues:$175
About this home
BACK ON MARKET buyers financing fell through. INCREDIBLE VALUE for this beautifully designed 2-bedroom, 2.5-bathroom townhome tucked along the serene eastern edge of The Winnie community in North Salt Lake. This townhome could easily be converted into a 3-bedroom home by utilizing the basement's bonus room. With a rare main floor entry, and easy street access for guest parking, this unit offers both convenience and elevated privacy. You enter into an open-concept main level featuring 9' ceilings, a stylish kitchen with quartz countertops and stainless steel appliances - perfect for entertaining and everyday living. Upstairs, each bedroom features its own en-suite bathroom creating two private suites ideal for roommates, guests, or a home office setup. Enjoy quick access to downtown Salt Lake, nearby dining, and trails while being part of a low-maintenance community. Don't miss your chance to own a well-appointed, east-facing gem with an attached 2-car garage, water softener, top-of-the-line washer and dryer, and modern finishes throughout. Schedule your showing today! To get to the unit use the address: 3321 S 550 W Bountiful UT 84010 and the town home will be on the west side of the street.
Contact an agent
Home facts
- Year built:2020
- Listing ID #:2088149
- Added:203 day(s) ago
- Updated:October 31, 2025 at 08:03 AM
Rooms and interior
- Bedrooms:2
- Total bathrooms:3
- Full bathrooms:1
- Half bathrooms:1
- Living area:1,640 sq. ft.
Heating and cooling
- Cooling:Central Air
- Heating:Gas: Central
Structure and exterior
- Roof:Asbestos Shingle
- Year built:2020
- Building area:1,640 sq. ft.
- Lot area:0.02 Acres
Schools
- High school:Woods Cross
- Middle school:South Davis
- Elementary school:Adelaide
Utilities
- Water:Culinary, Water Connected
- Sewer:Sewer Connected, Sewer: Connected
Finances and disclosures
- Price:$420,000
- Price per sq. ft.:$256.1
- Tax amount:$2,347
New listings near 620 N Orchard Dr #11
- New
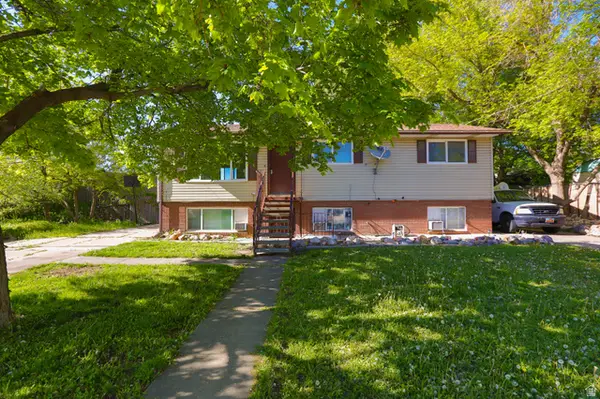 $499,000Active6 beds 2 baths2,064 sq. ft.
$499,000Active6 beds 2 baths2,064 sq. ft.105 E Wilson Rd N, North Salt Lake, UT 84054
MLS# 2127217Listed by: EQUITY REAL ESTATE (PROSPER GROUP) - New
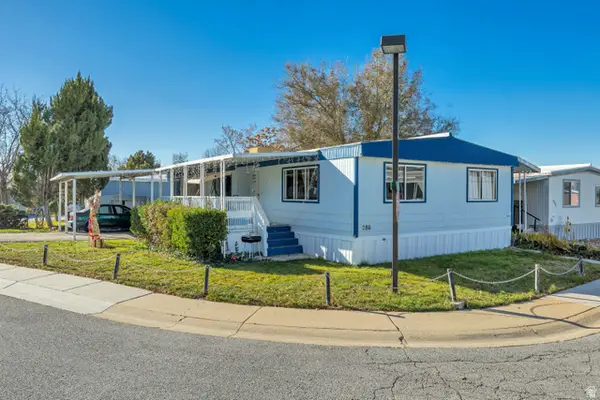 $89,000Active4 beds 2 baths1,344 sq. ft.
$89,000Active4 beds 2 baths1,344 sq. ft.286 N Lionel St W, North Salt Lake, UT 84054
MLS# 2126952Listed by: KW UTAH REALTORS KELLER WILLIAMS (BRICKYARD) - New
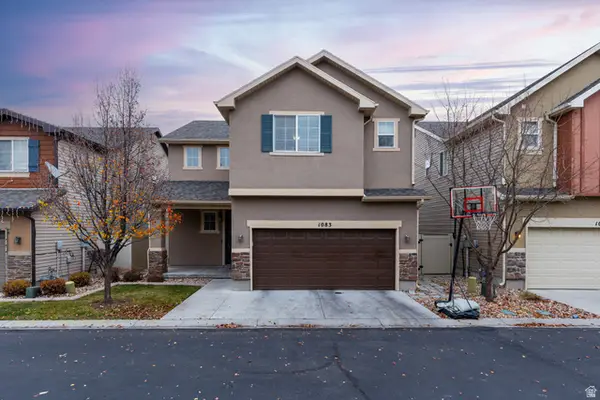 $495,000Active3 beds 3 baths1,902 sq. ft.
$495,000Active3 beds 3 baths1,902 sq. ft.1083 W Stonehaven Dr, North Salt Lake, UT 84054
MLS# 2126476Listed by: CENTURY 21 EVEREST - New
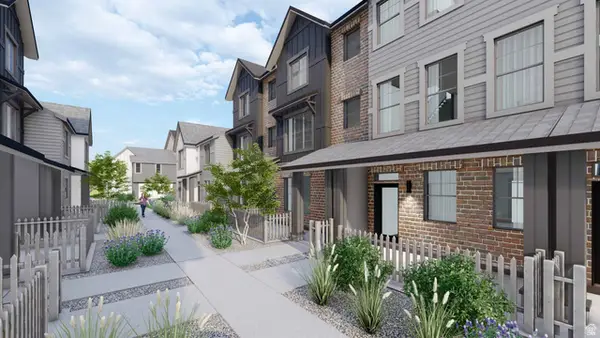 $484,339Active3 beds 3 baths1,614 sq. ft.
$484,339Active3 beds 3 baths1,614 sq. ft.816 W Ivywell Ln, North Salt Lake, UT 84054
MLS# 2126392Listed by: BRIGHTON REALTY LLC - New
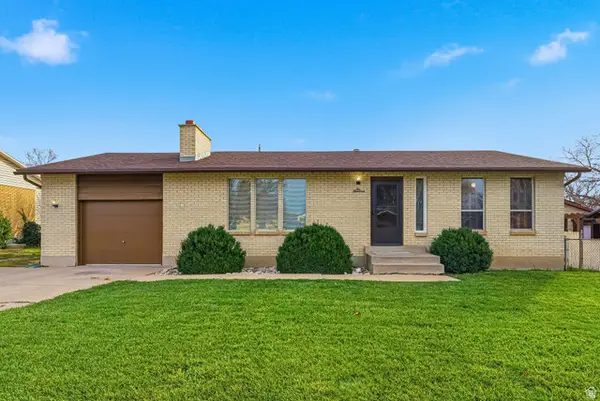 $489,900Active4 beds 3 baths2,166 sq. ft.
$489,900Active4 beds 3 baths2,166 sq. ft.200 Cobble Creek Rd, North Salt Lake, UT 84054
MLS# 2126137Listed by: CENTURY 21 EVEREST (CENTERVILLE) 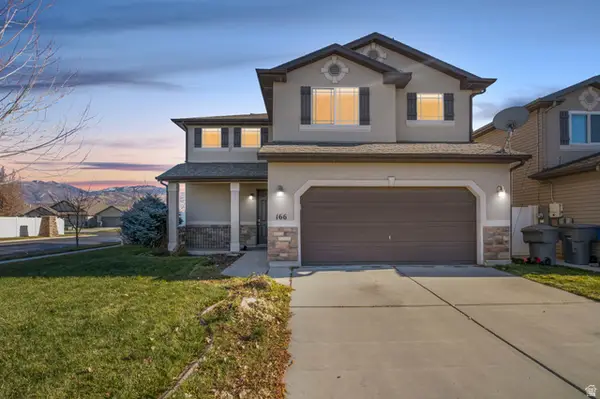 $525,000Active3 beds 3 baths1,966 sq. ft.
$525,000Active3 beds 3 baths1,966 sq. ft.166 Walton Ct, North Salt Lake, UT 84054
MLS# 2125525Listed by: PRIME REAL ESTATE EXPERTS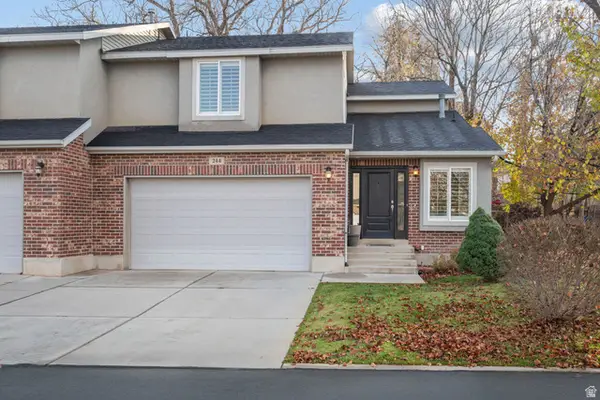 $514,900Active4 beds 4 baths2,764 sq. ft.
$514,900Active4 beds 4 baths2,764 sq. ft.244 E Odell Ln N, North Salt Lake, UT 84054
MLS# 2125509Listed by: EQUITY REAL ESTATE (SOLID)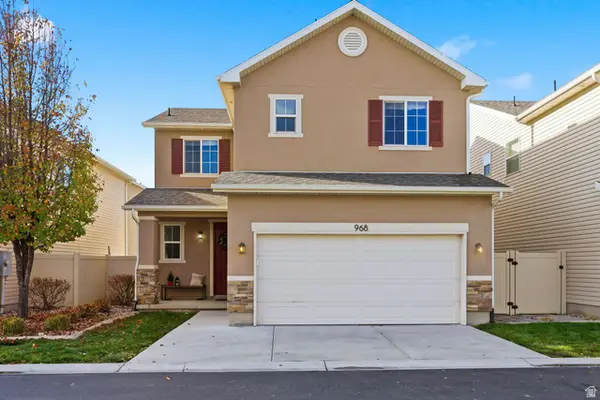 $475,000Active3 beds 3 baths1,480 sq. ft.
$475,000Active3 beds 3 baths1,480 sq. ft.968 W Stonehaven Dr, North Salt Lake, UT 84054
MLS# 2125376Listed by: BERKSHIRE HATHAWAY HOMESERVICES UTAH PROPERTIES (NORTH SALT LAKE)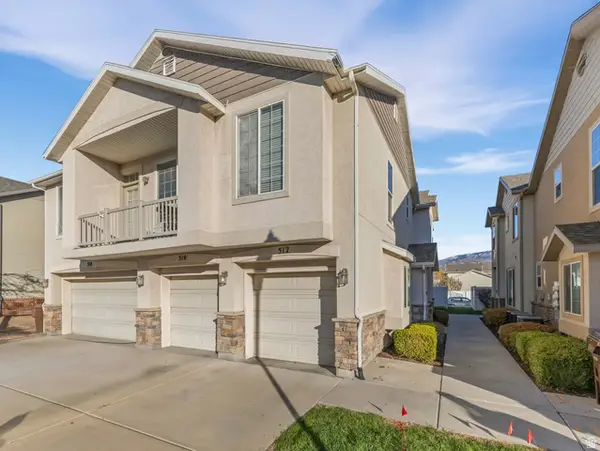 $355,000Active2 beds 2 baths1,049 sq. ft.
$355,000Active2 beds 2 baths1,049 sq. ft.512 N Walton Dr W, North Salt Lake, UT 84054
MLS# 2125238Listed by: COLDWELL BANKER REALTY (PROVO-OREM-SUNDANCE)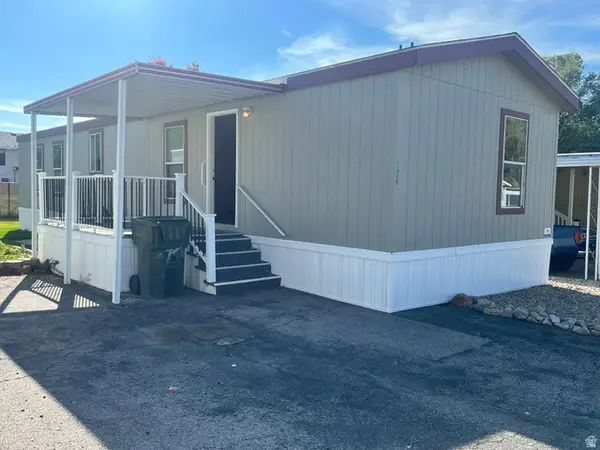 $59,900Active2 beds 2 baths860 sq. ft.
$59,900Active2 beds 2 baths860 sq. ft.174 E Pellinore St S, North Salt Lake, UT 84054
MLS# 2125116Listed by: ATARA INVESTMENT REAL ESTATE LLC
