919 Parkway Dr, North Salt Lake, UT 84054
Local realty services provided by:ERA Brokers Consolidated
919 Parkway Dr,North Salt Lake, UT 84054
$895,000
- 4 Beds
- 3 Baths
- 3,134 sq. ft.
- Single family
- Active
Listed by: brian garlick
Office: real broker, llc.
MLS#:2122283
Source:SL
Price summary
- Price:$895,000
- Price per sq. ft.:$285.58
About this home
One of North Salt Lake's most impressive properties featuring a HUGE corner lot with unobstructed, panoramic views that will never be blocked. Every angle of this home - inside and out - captures the stunning sunsets over the Great Salt Lake and the valley below. Inside you'll find soaring ceilings, plantation shutters, rich wood cabinetry, marble counters and stylish lighting throughout. The open kitchen features stainless steel appliances (including double oven and French-door fridge), a large island, and a hex-tile backsplash, all overlooking the great room with a gas fireplace and wall of windows. The main-level primary suite offers French doors to a private balcony, a spa-like bath with jetted tub, oversized shower, dual sinks, and a generous walk-in closet with built-ins. Additional bedrooms, custom closets, a full bath, and a convenient main-floor laundry room provide plenty of function and tons of storage. Downstairs, the walk-out lower level is bright and spacious with more bedrooms and a huge family/rec room opening to the backyard, with miles of hiking and biking trails just out your back door!! **Seller is OFFERING $15,000 FOR NEW FLOORING and 1.5% TOWARD CLOSING** so you can choose the perfect finish and instantly add equity to this stunning home! An extra-large garage with amazing depth, great lighting, and workspace is perfect for vehicles, toys, or projects. With gorgeous finishes, flexible living space, and a prime corner-lot setting, this home is move-in ready and waiting for your personal touch.
Contact an agent
Home facts
- Year built:2013
- Listing ID #:2122283
- Added:97 day(s) ago
- Updated:February 17, 2026 at 12:17 PM
Rooms and interior
- Bedrooms:4
- Total bathrooms:3
- Full bathrooms:3
- Living area:3,134 sq. ft.
Heating and cooling
- Cooling:Central Air
- Heating:Forced Air, Gas: Central
Structure and exterior
- Roof:Asphalt
- Year built:2013
- Building area:3,134 sq. ft.
- Lot area:0.33 Acres
Schools
- High school:Woods Cross
- Middle school:South Davis
- Elementary school:Orchard
Utilities
- Water:Culinary, Water Connected
- Sewer:Sewer Connected, Sewer: Connected, Sewer: Public
Finances and disclosures
- Price:$895,000
- Price per sq. ft.:$285.58
- Tax amount:$5,244
New listings near 919 Parkway Dr
- New
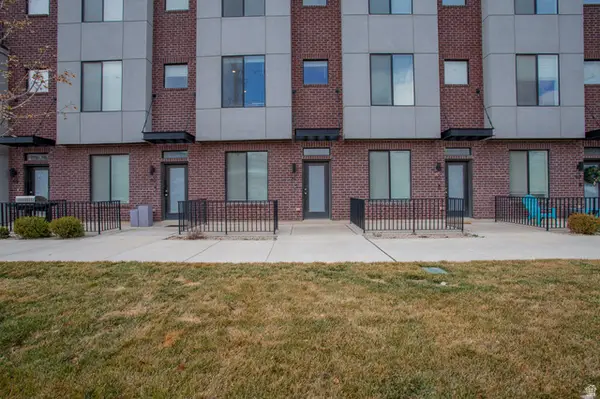 $449,900Active2 beds 3 baths1,347 sq. ft.
$449,900Active2 beds 3 baths1,347 sq. ft.25 E Center St N #61, North Salt Lake, UT 84054
MLS# 2137464Listed by: NRE - New
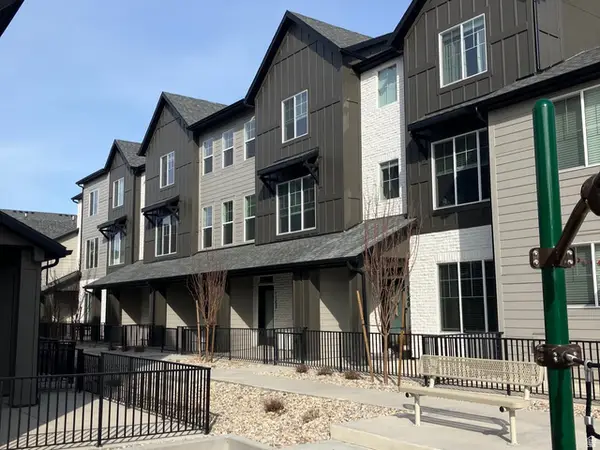 $415,000Active2 beds 2 baths1,341 sq. ft.
$415,000Active2 beds 2 baths1,341 sq. ft.1153 N Meridian Ln #120, North Salt Lake, UT 84054
MLS# 2137359Listed by: BRIGHTON REALTY LLC - New
 $1,110,000Active4 beds 3 baths3,629 sq. ft.
$1,110,000Active4 beds 3 baths3,629 sq. ft.93 E Edgecrest Ln, North Salt Lake, UT 84054
MLS# 2137192Listed by: NRE - New
 $720,000Active5 beds 5 baths3,042 sq. ft.
$720,000Active5 beds 5 baths3,042 sq. ft.911 Callie Ct, North Salt Lake, UT 84054
MLS# 2137095Listed by: RE/MAX ASSOCIATES - New
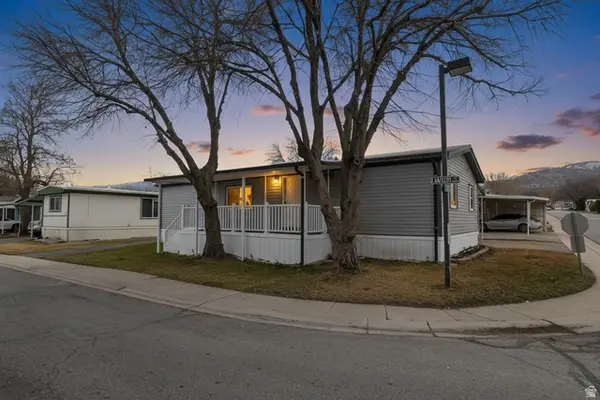 $129,900Active3 beds 2 baths1,270 sq. ft.
$129,900Active3 beds 2 baths1,270 sq. ft.562 Lancelot Dr #60, North Salt Lake, UT 84054
MLS# 2137057Listed by: EXP REALTY, LLC - New
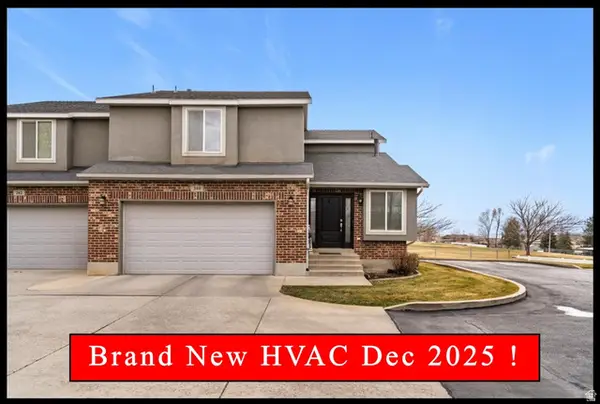 $525,000Active4 beds 4 baths2,752 sq. ft.
$525,000Active4 beds 4 baths2,752 sq. ft.240 Odell Ln, North Salt Lake, UT 84054
MLS# 2137047Listed by: RE/MAX ASSOCIATES - New
 $1,150,000Active5 beds 4 baths4,315 sq. ft.
$1,150,000Active5 beds 4 baths4,315 sq. ft.593 S Hidden Cir, North Salt Lake, UT 84054
MLS# 2136438Listed by: SUMMIT SOTHEBY'S INTERNATIONAL REALTY - New
 $569,999Active3 beds 2 baths1,906 sq. ft.
$569,999Active3 beds 2 baths1,906 sq. ft.940 N Skipton W, North Salt Lake, UT 84054
MLS# 2136429Listed by: REALTY ONE GROUP SIGNATURE - New
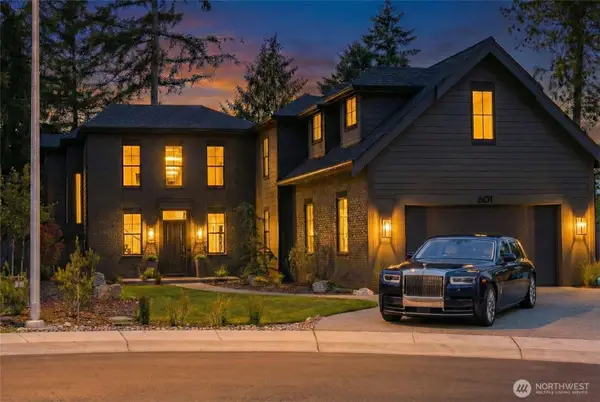 $1,799,800Active4 beds 4 baths3,701 sq. ft.
$1,799,800Active4 beds 4 baths3,701 sq. ft.601 Chris David Drive, Steilacoom, WA 98388
MLS# 2478855Listed by: ICON GROUP  $1,049,999Pending6 beds 3 baths4,562 sq. ft.
$1,049,999Pending6 beds 3 baths4,562 sq. ft.136 N Fairway Dr E, North Salt Lake, UT 84054
MLS# 2136355Listed by: LAUNCH REAL ESTATE

