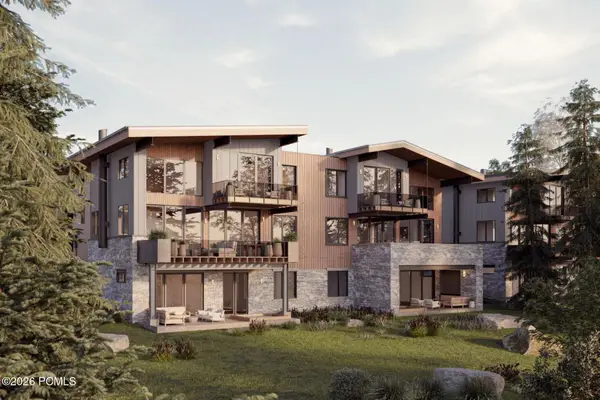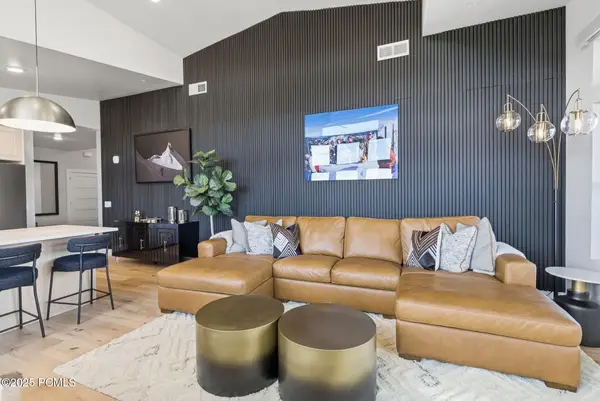1404 W Ursa Way, North Wasatch, UT 84032
Local realty services provided by:ERA Brokers Consolidated
Listed by: jacquelyn harris grayson, justin fleming
Office: bhhs utah properties - sv
MLS#:12502730
Source:UT_PCBR
Price summary
- Price:$6,200,000
- Price per sq. ft.:$1,166.73
About this home
Five bedrooms, 7 bathrooms, a theater with seating for 8, a sprawling 1,200+ square foot garage, and over 2,000 square feet of heated patios and decks, this home seamlessly blends refined luxury with breathtaking views of Deer Valley's mountains and the Jordanelle Reservoir—offering the perfect launchpad for all your upcoming adventures. Features include radiant heat throughout, a heated driveway and decks, Pella windows and doors, Wolf and Subzero appliances, custom closets in every bedroom, an in-ground hot tub, a Control4 system for audio, lighting, and shades. The home is also framed and prewired to add an elevator for future convenience. The home is being sold turnkey, including everything from the furnishings and the accessories, including Luxury Saatva Classic mattresses, Peacock Alley linens and towels, a Vitamix in the pantry, and more. There is so much to love about this home and SkyRidge. The SkyRidge community is surrounded by miles of trails, both paved and dirt, is located less than 5 minutes from the Jordanelle Reservoir and Deer Valley Mountain Resort, and features a private shuttle that will pick you up at your door and take you directly to Deer Valley's East Village or Jordanelle Gondola. In addition, numerous amenities are underway, including an Equestrian center that is nearing completion and scheduled to be fully operational in 2026. This 3-hole Mountain golf course can convert into a 9-hole short course plus a driving range. This community clubhouse is expected to open in 2026, where owners will enjoy access to a pool and fitness studio, and a boutique hotel with a spa, restaurant, and rooftop bar, making the SkyRidge community an even more complete destination, no matter if you are looking for a primary or vacation home. Designed by JSARC, built by MW Watts Construction, and interior finishes and furnishings by Bassman Blaine Home. This home is beautifully designed, well-built, and has all the bells and whistles. Move-in ready!
Contact an agent
Home facts
- Year built:2025
- Listing ID #:12502730
- Added:202 day(s) ago
- Updated:January 07, 2026 at 09:08 AM
Rooms and interior
- Bedrooms:5
- Total bathrooms:7
- Full bathrooms:3
- Half bathrooms:2
- Living area:5,314 sq. ft.
Heating and cooling
- Cooling:Air Conditioning
- Heating:Boiler, Forced Air, Radiant
Structure and exterior
- Roof:Metal
- Year built:2025
- Building area:5,314 sq. ft.
- Lot area:0.2 Acres
Utilities
- Water:Public
- Sewer:Public Sewer
Finances and disclosures
- Price:$6,200,000
- Price per sq. ft.:$1,166.73
- Tax amount:$6,299 (2024)
New listings near 1404 W Ursa Way
 $9,300,000Pending5 beds 7 baths5,257 sq. ft.
$9,300,000Pending5 beds 7 baths5,257 sq. ft.2193 W Sonder Way #R-15, Park City, UT 84060
MLS# 2129200Listed by: SUMMIT SOTHEBY'S INTERNATIONAL REALTY $9,300,000Pending5 beds 7 baths6,143 sq. ft.
$9,300,000Pending5 beds 7 baths6,143 sq. ft.2193 W Sonder Way, Park City, UT 84060
MLS# 12600040Listed by: SUMMIT SOTHEBY'S INTERNATIONAL REALTY $3,727,000Pending2 beds 2 baths1,384 sq. ft.
$3,727,000Pending2 beds 2 baths1,384 sq. ft.1601 W Glencoe Mountain Way #2805, Park City, UT 84060
MLS# 2129098Listed by: SUMMIT SOTHEBY'S INTERNATIONAL REALTY $4,697,000Pending3 beds 2 baths1,782 sq. ft.
$4,697,000Pending3 beds 2 baths1,782 sq. ft.1601 W Glencoe Mountain Way #2902, Park City, UT 84060
MLS# 2129112Listed by: SUMMIT SOTHEBY'S INTERNATIONAL REALTY- Open Wed, 2 to 5pmNew
 $1,790,000Active3 beds 2 baths1,577 sq. ft.
$1,790,000Active3 beds 2 baths1,577 sq. ft.1169 W Helling Circle #304, Heber City, UT 84032
MLS# 12600030Listed by: KW PARK CITY KELLER WILLIAMS REAL ESTATE - New
 $950,000Active5 beds 6 baths3,878 sq. ft.
$950,000Active5 beds 6 baths3,878 sq. ft.7559 E Stardust Ct #318B, Heber City, UT 84032
MLS# 2128979Listed by: SUMMIT SOTHEBY'S INTERNATIONAL REALTY - New
 $1,450,000Active3 beds 2 baths1,581 sq. ft.
$1,450,000Active3 beds 2 baths1,581 sq. ft.1169 W Helling Cir #103, Heber City, UT 84032
MLS# 2128706Listed by: KW PARK CITY KELLER WILLIAMS REAL ESTATE - New
 $4,950,000Active3 beds 4 baths2,586 sq. ft.
$4,950,000Active3 beds 4 baths2,586 sq. ft.10202 N Liv Pl #C-2, Park City, UT 84060
MLS# 2128718Listed by: SUMMIT SOTHEBY'S INTERNATIONAL REALTY - Open Wed, 2 to 5pmNew
 $1,450,000Active3 beds 2 baths1,581 sq. ft.
$1,450,000Active3 beds 2 baths1,581 sq. ft.1169 W Helling Circle #3-103, Heber City, UT 84032
MLS# 12600015Listed by: KW PARK CITY KELLER WILLIAMS REAL ESTATE  $3,032,000Pending2 beds 2 baths1,283 sq. ft.
$3,032,000Pending2 beds 2 baths1,283 sq. ft.1601 W Glencoe Mountain Way #2503, Park City, UT 84060
MLS# 2128629Listed by: SUMMIT SOTHEBY'S INTERNATIONAL REALTY
