1946 W Mochila Circle, North Wasatch, UT 84032
Local realty services provided by:ERA Brokers Consolidated
Listed by: david spinowitz, tyler richardson
Office: bhhs utah properties - sv
MLS#:12502999
Source:UT_PCBR
Price summary
- Price:$3,895,000
- Price per sq. ft.:$910.69
About this home
Centrally located between Deer Valley's East Village and the Jordanelle Reservoir, this five-bed, six-bath, 4,277 sq ft residence offers the perfect blend of convenience and luxury for both ski season and summer getaways.
An open floor plan seamlessly connects the living, dining, and kitchen areas, creating an inviting space for entertaining or relaxing after a day on the slopes or trails. A private outdoor patio is ideal for summer BBQs and gatherings. The primary suite, located on the main level, features a sitting room with a cozy fireplace and direct outdoor access. Downstairs, you'll find four additional bedrooms, a spacious family room, and two more outdoor areas. An oversized two-car garage provides ample space for all your recreational toys and vehicles.
Perfectly positioned just minutes from Deer Valley's East Village offering world-class skiing, dining, shopping, and entertainment and the Jordanelle Reservoir, known for boating, paddleboarding, fishing, and lakeside recreation, this home also provides quick access to scenic hiking, biking, and horseback riding trails, a public golf course and driving range, and the upcoming Sky Ridge grocery cafe, restaurant, and bar. With Historic Main Street in Park City just 12 minutes away and Salt Lake City International Airport only 40 minutes away without a single stoplight along the route, this home delivers the best of mountain living alongside unbeatable convenience and year-round adventure.
Contact an agent
Home facts
- Year built:2025
- Listing ID #:12502999
- Added:191 day(s) ago
- Updated:January 09, 2026 at 09:59 PM
Rooms and interior
- Bedrooms:5
- Total bathrooms:6
- Full bathrooms:3
- Half bathrooms:2
- Living area:4,277 sq. ft.
Heating and cooling
- Cooling:Air Conditioning
- Heating:Forced Air, Radiant Floor
Structure and exterior
- Roof:Asphalt
- Year built:2025
- Building area:4,277 sq. ft.
- Lot area:0.21 Acres
Utilities
- Water:Public
- Sewer:Public Sewer
Finances and disclosures
- Price:$3,895,000
- Price per sq. ft.:$910.69
- Tax amount:$3,096 (2024)
New listings near 1946 W Mochila Circle
- Open Sat, 2 to 5pmNew
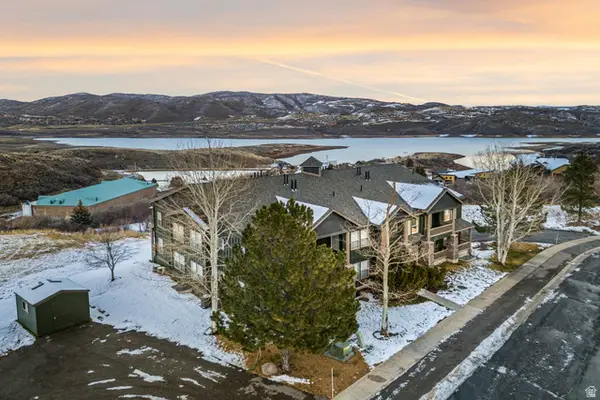 $695,000Active2 beds 2 baths1,028 sq. ft.
$695,000Active2 beds 2 baths1,028 sq. ft.1716 W Fox Bay Dr #H204, Heber City, UT 84032
MLS# 2129750Listed by: BERKSHIRE HATHAWAY HOMESERVICES UTAH PROPERTIES (SADDLEVIEW) - New
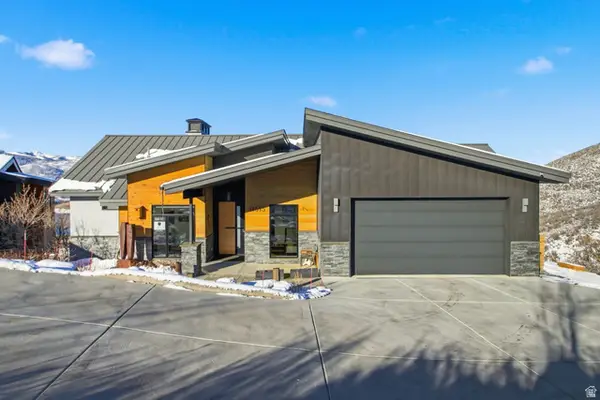 $2,799,900Active3 beds 4 baths3,926 sq. ft.
$2,799,900Active3 beds 4 baths3,926 sq. ft.11515 N White Tail Ct, Hideout, UT 84036
MLS# 2129751Listed by: BERKSHIRE HATHAWAY HOMESERVICES UTAH PROPERTIES (SADDLEVIEW) - New
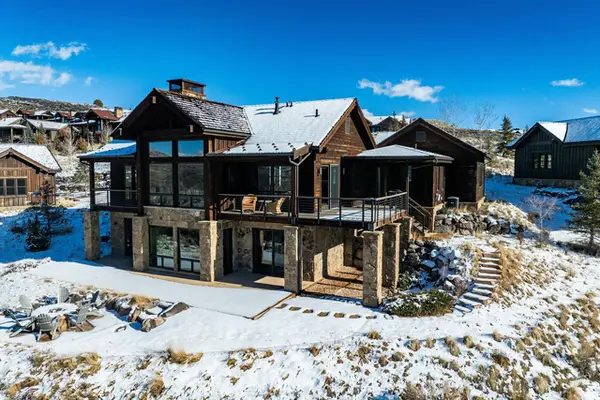 $4,000,000Active4 beds 4 baths3,226 sq. ft.
$4,000,000Active4 beds 4 baths3,226 sq. ft.7417 N Victory Ranch Dr, Heber City, UT 84032
MLS# 2129761Listed by: SUMMIT SOTHEBY'S INTERNATIONAL REALTY - Open Sat, 1 to 4pmNew
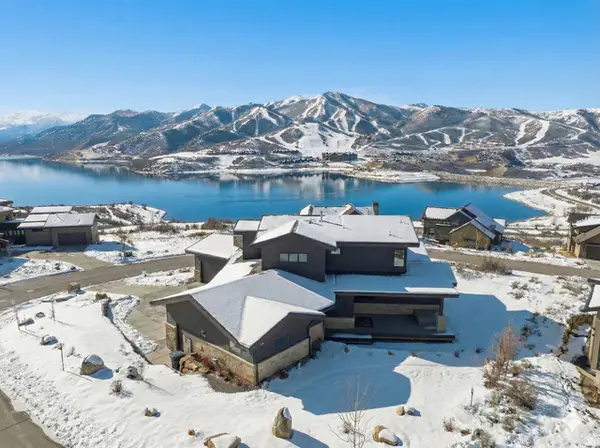 $4,985,000Active5 beds 7 baths6,857 sq. ft.
$4,985,000Active5 beds 7 baths6,857 sq. ft.1105 E Longview Dr, Hideout, UT 84036
MLS# 2129526Listed by: ENGEL & VOLKERS PARK CITY - Open Fri, 12 to 3pmNew
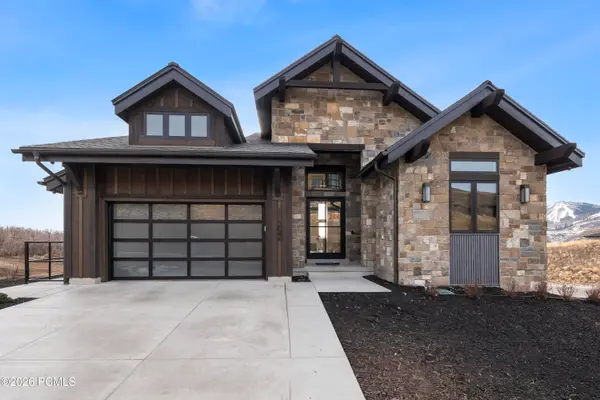 $4,400,000Active4 beds 4 baths3,560 sq. ft.
$4,400,000Active4 beds 4 baths3,560 sq. ft.11252 N Regal Ridge Court, Heber City, UT 84032
MLS# 12600049Listed by: REGAL HOMES REALTY  $9,300,000Pending5 beds 7 baths5,257 sq. ft.
$9,300,000Pending5 beds 7 baths5,257 sq. ft.2193 W Sonder Way #R-15, Park City, UT 84060
MLS# 2129200Listed by: SUMMIT SOTHEBY'S INTERNATIONAL REALTY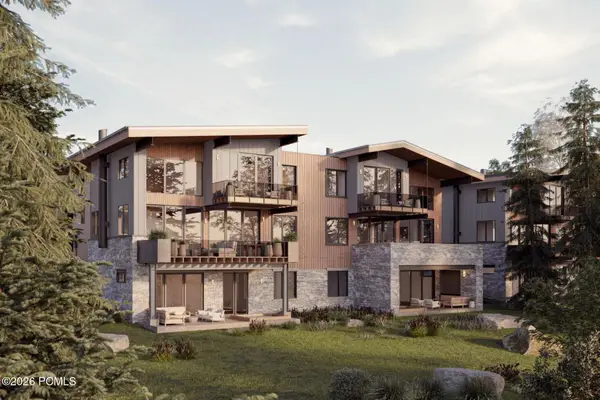 $9,300,000Pending5 beds 7 baths6,143 sq. ft.
$9,300,000Pending5 beds 7 baths6,143 sq. ft.2193 W Sonder Way, Park City, UT 84060
MLS# 12600040Listed by: SUMMIT SOTHEBY'S INTERNATIONAL REALTY $3,727,000Pending2 beds 2 baths1,384 sq. ft.
$3,727,000Pending2 beds 2 baths1,384 sq. ft.1601 W Glencoe Mountain Way #2805, Park City, UT 84060
MLS# 2129098Listed by: SUMMIT SOTHEBY'S INTERNATIONAL REALTY $4,697,000Pending3 beds 2 baths1,782 sq. ft.
$4,697,000Pending3 beds 2 baths1,782 sq. ft.1601 W Glencoe Mountain Way #2902, Park City, UT 84060
MLS# 2129112Listed by: SUMMIT SOTHEBY'S INTERNATIONAL REALTY- Open Sat, 11am to 1pmNew
 $1,790,000Active3 beds 2 baths1,577 sq. ft.
$1,790,000Active3 beds 2 baths1,577 sq. ft.1169 W Helling Cir #304, Heber City, UT 84032
MLS# 2129062Listed by: KW PARK CITY KELLER WILLIAMS REAL ESTATE
