Local realty services provided by:ERA Brokers Consolidated
4825 E Balsam Dr #707,Oakley, UT 84055
$729,900
- 5 Beds
- 3 Baths
- 2,404 sq. ft.
- Single family
- Active
Listed by: clayton wilkinson, kelli wilkinson buttars
Office: canyon collective real estate
MLS#:2110295
Source:SL
Price summary
- Price:$729,900
- Price per sq. ft.:$303.62
- Monthly HOA dues:$41.67
About this home
Recent Price Improvement!! Look no further . . . this quaint & cozy cabin in the trees has everything you could desire. Located in the beautiful setting of Pine Mountains just 5 miles from the town of Oakley up the Weber River canyon. This gated cabin community features acres of open space, new Pickleball and basketball courts, along with access to miles of trails for your favorite summer or winter recreation. The cabin itself is perfect for quiet weekends or hosting a crowd of family and friends. The classic log exterior has plentiful deck space and includes a closed in porch for even more useable space in any weather. Four different heat sources keep this cabin warm and cozy in the winter months, while the cool summer breezes offer a great escape from the valley heat. The primary suite offers direct access to the exterior deck for enjoying the sounds and smells of the mountains. The basement offers extra space for hosting guests or storing toys, along with an extra deep garage with workshop area. Plenty of RV and guest parking in the semi-circle driveway. Truly a million dollar cabin without the big price-tag. Seller is motivated and will consider all offers.
Contact an agent
Home facts
- Year built:2004
- Listing ID #:2110295
- Added:150 day(s) ago
- Updated:February 06, 2026 at 12:03 PM
Rooms and interior
- Bedrooms:5
- Total bathrooms:3
- Half bathrooms:1
- Living area:2,404 sq. ft.
Heating and cooling
- Heating:Forced Air, Gas: Central, Gas: Stove, Propane, Wood
Structure and exterior
- Roof:Aluminium
- Year built:2004
- Building area:2,404 sq. ft.
- Lot area:0.51 Acres
Schools
- High school:South Summit
- Middle school:South Summit
- Elementary school:South Summit
Utilities
- Water:Culinary, Water Connected, Well
- Sewer:No Sewer, Septic Tank, Sewer: Septic Tank
Finances and disclosures
- Price:$729,900
- Price per sq. ft.:$303.62
- Tax amount:$3,882
New listings near 4825 E Balsam Dr #707
- New
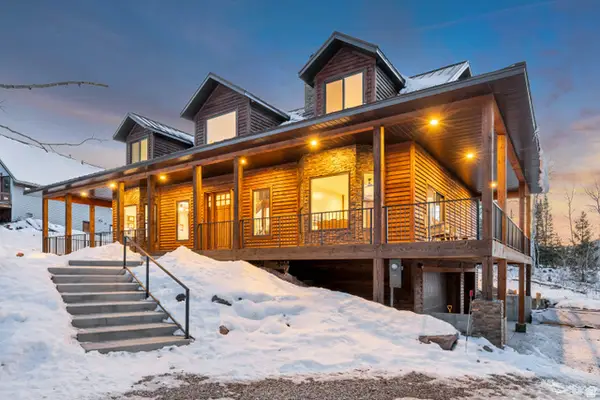 $2,450,000Active7 beds 6 baths4,894 sq. ft.
$2,450,000Active7 beds 6 baths4,894 sq. ft.4165 Conifer Dr, Oakley, UT 84055
MLS# 2133905Listed by: REAL ESTATE ESSENTIALS - New
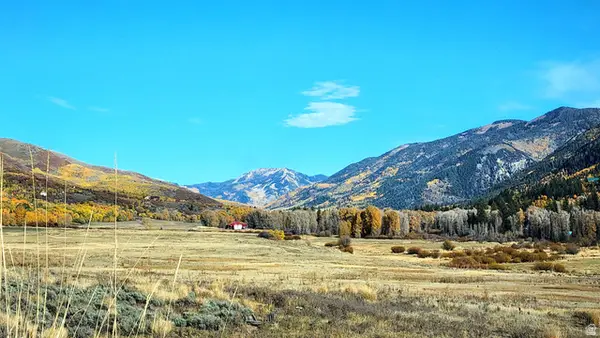 $199,000Active5.39 Acres
$199,000Active5.39 Acres156 Mountain Vw #156, Oakley, UT 84055
MLS# 2133005Listed by: WINDERMERE REAL ESTATE (PARK AVE)  $795,000Active6 beds 3 baths3,086 sq. ft.
$795,000Active6 beds 3 baths3,086 sq. ft.5167 N Rodeo Cir #6, Oakley, UT 84055
MLS# 2129305Listed by: KW PARK CITY KELLER WILLIAMS REAL ESTATE $22,000,000Active5 beds 7 baths9,571 sq. ft.
$22,000,000Active5 beds 7 baths9,571 sq. ft.389 E Boulderville Rd, Oakley, UT 84055
MLS# 2124167Listed by: SUMMIT SOTHEBY'S INTERNATIONAL REALTY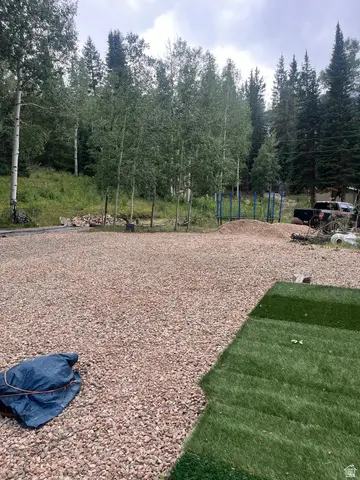 $155,000Active0.8 Acres
$155,000Active0.8 Acres87 N Yosemite #87A, Oakley, UT 84055
MLS# 2122605Listed by: KW UTAH REALTORS KELLER WILLIAMS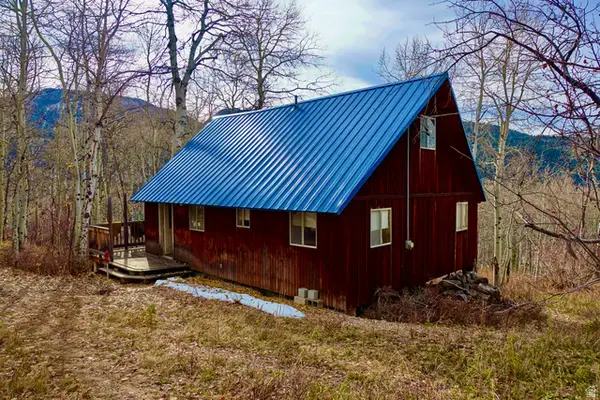 $329,000Pending2 beds 1 baths1,152 sq. ft.
$329,000Pending2 beds 1 baths1,152 sq. ft.5536 E Colter Rd, Oakley, UT 84055
MLS# 2119918Listed by: WINDERMERE REAL ESTATE (PARK AVE)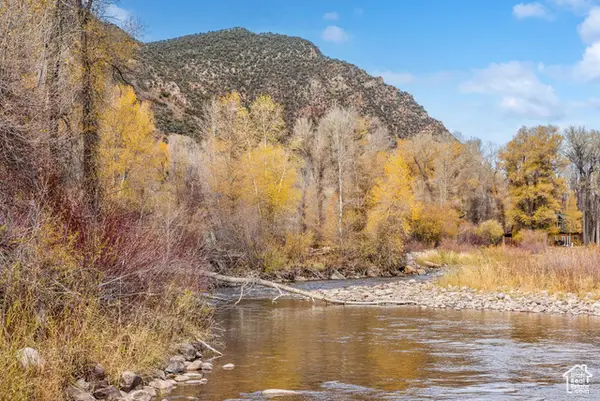 $1,300,000Active5.59 Acres
$1,300,000Active5.59 Acres2638 E Weber Canyon Rd, Oakley, UT 84055
MLS# 2119511Listed by: WINDERMERE REAL ESTATE (PARK AVE) $9,250,000Active7 beds 8 baths8,071 sq. ft.
$9,250,000Active7 beds 8 baths8,071 sq. ft.470 E Boulderville Rd, Oakley, UT 84055
MLS# 2119485Listed by: SUMMIT SOTHEBY'S INTERNATIONAL REALTY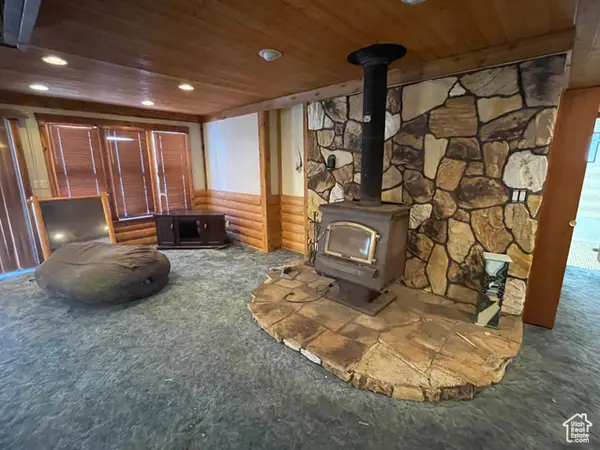 $1,200,000Active4 beds 3 baths2,034 sq. ft.
$1,200,000Active4 beds 3 baths2,034 sq. ft.5529 Morehouse Ln, Oakley, UT 84055
MLS# 2118443Listed by: PROBE REALTORS, INC.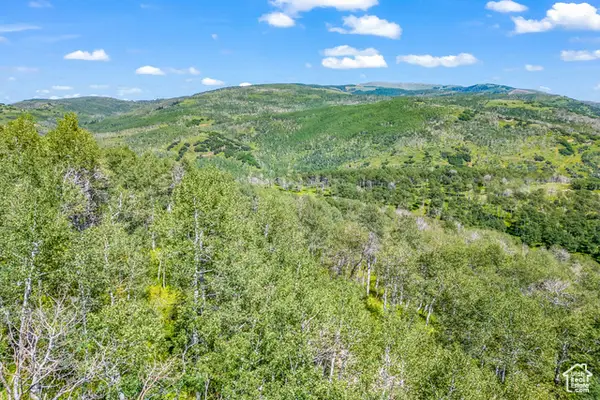 $215,000Active5.1 Acres
$215,000Active5.1 Acres11708 Canyon Rim Rd #194, Oakley, UT 84055
MLS# 2127208Listed by: SUMMIT SOTHEBY'S INTERNATIONAL REALTY

