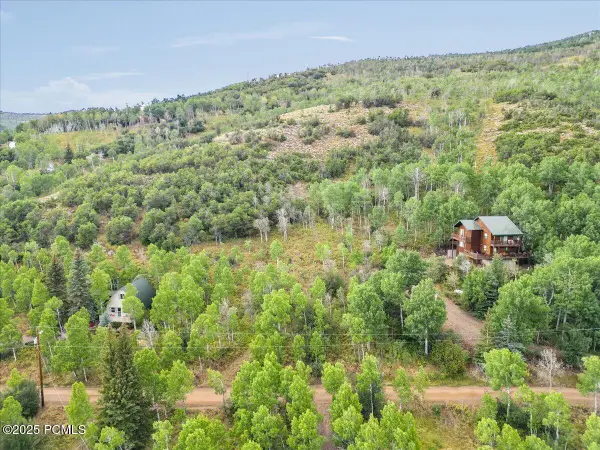5375 N Estates Ln, Oakley, UT 84055
Local realty services provided by:ERA Brokers Consolidated



Listed by:creighton lowe
Office:summit sotheby's international realty
MLS#:2106533
Source:SL
Price summary
- Price:$2,185,000
- Price per sq. ft.:$358.78
- Monthly HOA dues:$0.08
About this home
Luxury craftsmanship at its absolute finest and built to stand the test of time, this magnificent estate home captures the best that Oakley has to offer. Culdesac, private lane, secluded back yard, mature trees, sprawling yard, hearty natural earth tones and materials, real wood cabinets, granite countertops, wood windows, tall ceilings, large gathering spaces, abundant indoor and outdoor dining and gathering areas, and a playful basement full of entertaining areas. The garage doors are 10’ tall x 9’ wide and the garage is 42’ deep, allowing for boats, RV’s RZRs, and toys of all sorts. Plumbed for gas heaters, and well lit, the garage is a statement piece in and of itself. A grand primary suite w access to the back deck, and a refined primary suite is complete with a walk in closet, hamper island and in-closet dedicated washer & dryer. The covered back deck is magnificent in scale and presents itself well for large outdoor gatherings and tranquil quality time outside in your secluded slice of heaven. One share of Oakley City Water and a “xx,xxx” kw solar panel systems helps generously with monthly utilities.
Contact an agent
Home facts
- Year built:2008
- Listing Id #:2106533
- Added:1 day(s) ago
- Updated:August 22, 2025 at 11:07 AM
Rooms and interior
- Bedrooms:6
- Total bathrooms:5
- Full bathrooms:4
- Half bathrooms:1
- Living area:6,090 sq. ft.
Heating and cooling
- Cooling:Central Air
- Heating:Active Solar, Forced Air, Gas: Central
Structure and exterior
- Roof:Asphalt
- Year built:2008
- Building area:6,090 sq. ft.
- Lot area:1 Acres
Schools
- High school:South Summit
- Middle school:South Summit
- Elementary school:South Summit
Utilities
- Water:Culinary, Shares, Water Connected
- Sewer:Sewer Connected, Sewer: Connected
Finances and disclosures
- Price:$2,185,000
- Price per sq. ft.:$358.78
- Tax amount:$4,974
New listings near 5375 N Estates Ln
- New
 $1,650,000Active6 beds 3 baths5,000 sq. ft.
$1,650,000Active6 beds 3 baths5,000 sq. ft.5420 N Estates Ln, Oakley, UT 84055
MLS# 2105959Listed by: SURV REAL ESTATE INC - New
 $169,000Active0.84 Acres
$169,000Active0.84 Acres5397 E Colter Road, Oakley, UT 84055
MLS# 12503710Listed by: WINDERMERE RE UTAH - PARK AVE - New
 $169,000Active0.84 Acres
$169,000Active0.84 Acres5397 E Colter Rd #29, Oakley, UT 84055
MLS# 2105528Listed by: WINDERMERE REAL ESTATE (PARK AVE)  $1,150,000Active7.82 Acres
$1,150,000Active7.82 Acres364 W Rob Young Lane, Oakley, UT 84055
MLS# 12503621Listed by: SUMMIT SOTHEBY'S INTERNATIONAL REALTY $2,200,000Active3 beds 2 baths1,772 sq. ft.
$2,200,000Active3 beds 2 baths1,772 sq. ft.9530 Pine Way, Oakley, UT 84055
MLS# 12503063Listed by: AGENCY REALTY, LLC $725,000Active2 beds 1 baths780 sq. ft.
$725,000Active2 beds 1 baths780 sq. ft.64 & 63 N Navajo Way, Oakley, UT 84055
MLS# 12503596Listed by: WINDERMERE RE UTAH - PARK CITY $725,000Active2 beds 1 baths780 sq. ft.
$725,000Active2 beds 1 baths780 sq. ft.64 Navajo Way, Oakley, UT 84055
MLS# 2103635Listed by: WINDERMERE REAL ESTATE (PARK AVE) $550,000Active3 beds 2 baths968 sq. ft.
$550,000Active3 beds 2 baths968 sq. ft.Hl-117 River Vu Road, Oakley, UT 84055
MLS# 12503568Listed by: ENGEL & VOLKERS PARK CITY $749,999Active4 beds 2 baths1,950 sq. ft.
$749,999Active4 beds 2 baths1,950 sq. ft.4270 N River Rd, Oakley, UT 84055
MLS# 2102879Listed by: EQUITY REAL ESTATE (TOOELE)
