5518 E Ashley Dr, Oakley, UT 84055
Local realty services provided by:ERA Realty Center
Listed by: jett m arminen
Office: exp realty, llc. (park city)
MLS#:2108985
Source:SL
Price summary
- Price:$650,000
- Price per sq. ft.:$185.71
- Monthly HOA dues:$41.67
About this home
Discover this incredible Oakley home, perfectly situated on a spacious 0.61-acre lot within the desirable gated community of Pine Mountain, offering breathtaking mountain and valley views and an unparalleled sense of tranquility. The spacious two-story home provides 3,500 square feet of living space, including a 100% finished walkout basement. Beautiful, large windows at the front of the home fill the space with natural light. The functional layout features four bedrooms, with the primary suite conveniently located on the main floor and featuring its own gas log fireplace. A second gas log fireplace warms the living room, perfect for cozy evenings. Enjoy the stunning scenery from the secluded backyard deck, or take advantage of the community's exclusive access to hiking, biking, and horse trails, along with a playground, picnic area, and basketball court. Equipped with modern efficiencies like central air conditioning, a detached garage, and RV parking, there is plenty of room for all your vehicles and toys. This is a rare opportunity to own a significant piece of mountain paradise. 1 Water share cost $100 to change.
Contact an agent
Home facts
- Year built:1976
- Listing ID #:2108985
- Added:166 day(s) ago
- Updated:February 17, 2026 at 12:17 PM
Rooms and interior
- Bedrooms:4
- Total bathrooms:2
- Full bathrooms:2
- Living area:3,500 sq. ft.
Heating and cooling
- Cooling:Evaporative Cooling
- Heating:Gas: Central, Hot Water
Structure and exterior
- Year built:1976
- Building area:3,500 sq. ft.
- Lot area:0.61 Acres
Schools
- High school:South Summit
- Middle school:South Summit
- Elementary school:South Summit
Utilities
- Water:Shares, Water Available
- Sewer:Septic Tank, Sewer Available, Sewer: Available, Sewer: Septic Tank
Finances and disclosures
- Price:$650,000
- Price per sq. ft.:$185.71
- Tax amount:$3,204
New listings near 5518 E Ashley Dr
- New
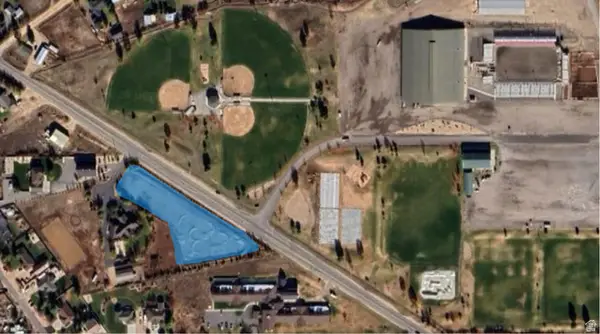 $2,400,000Active1.97 Acres
$2,400,000Active1.97 Acres4275 N Riverview Ct, Oakley, UT 84055
MLS# 2137496Listed by: CRE SPECIALISTS, LLC 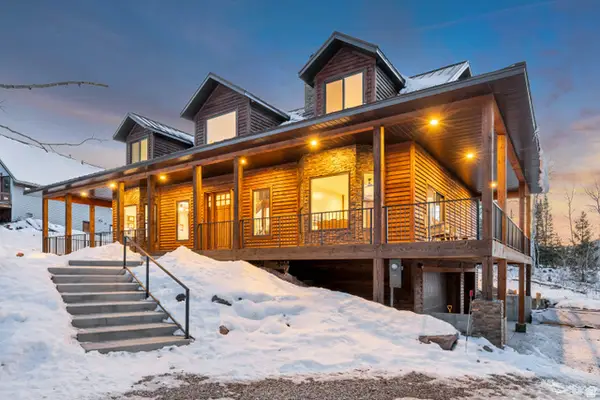 $2,450,000Active7 beds 6 baths4,894 sq. ft.
$2,450,000Active7 beds 6 baths4,894 sq. ft.4165 Conifer Dr, Oakley, UT 84055
MLS# 2133905Listed by: REAL ESTATE ESSENTIALS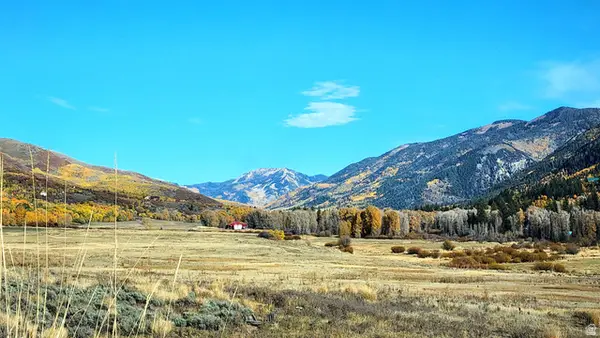 $199,000Active5.39 Acres
$199,000Active5.39 Acres156 Mountain Vw #156, Oakley, UT 84055
MLS# 2133005Listed by: WINDERMERE REAL ESTATE (PARK AVE) $795,000Active6 beds 3 baths3,086 sq. ft.
$795,000Active6 beds 3 baths3,086 sq. ft.5167 N Rodeo Cir #6, Oakley, UT 84055
MLS# 2129305Listed by: KW PARK CITY KELLER WILLIAMS REAL ESTATE $22,000,000Active5 beds 7 baths9,571 sq. ft.
$22,000,000Active5 beds 7 baths9,571 sq. ft.389 E Boulderville Rd, Oakley, UT 84055
MLS# 2124167Listed by: SUMMIT SOTHEBY'S INTERNATIONAL REALTY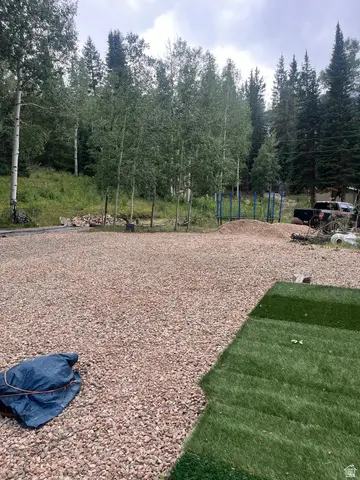 $155,000Active0.8 Acres
$155,000Active0.8 Acres87 N Yosemite #87A, Oakley, UT 84055
MLS# 2122605Listed by: KW UTAH REALTORS KELLER WILLIAMS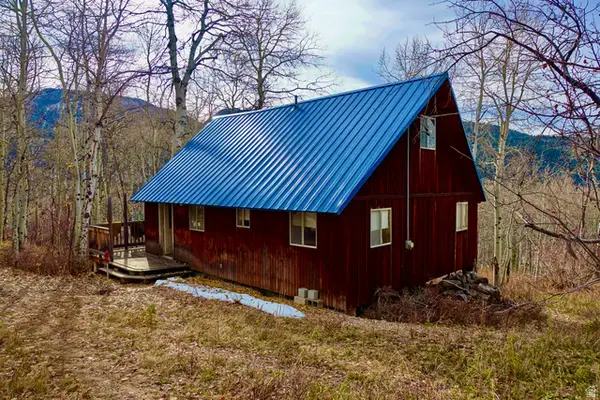 $329,000Pending2 beds 1 baths1,152 sq. ft.
$329,000Pending2 beds 1 baths1,152 sq. ft.5536 E Colter Rd, Oakley, UT 84055
MLS# 2119918Listed by: WINDERMERE REAL ESTATE (PARK AVE)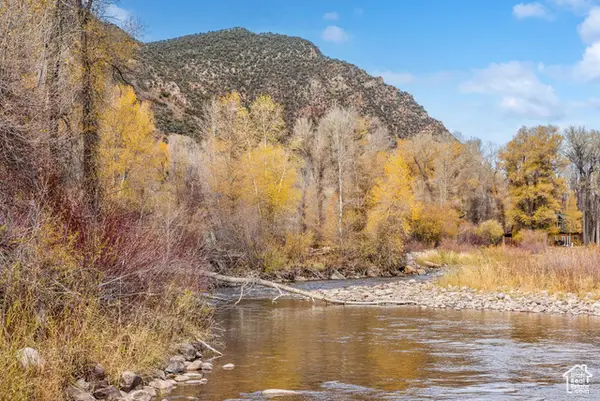 $1,300,000Active5.59 Acres
$1,300,000Active5.59 Acres2638 E Weber Canyon Rd, Oakley, UT 84055
MLS# 2119511Listed by: WINDERMERE REAL ESTATE (PARK AVE) $9,250,000Active7 beds 8 baths8,071 sq. ft.
$9,250,000Active7 beds 8 baths8,071 sq. ft.470 E Boulderville Rd, Oakley, UT 84055
MLS# 2119485Listed by: SUMMIT SOTHEBY'S INTERNATIONAL REALTY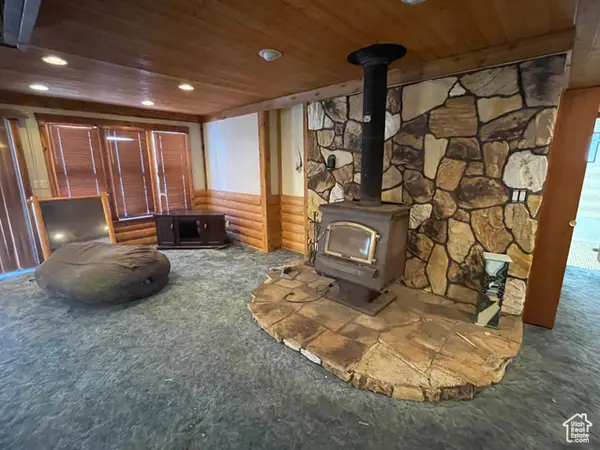 $1,200,000Active4 beds 3 baths2,034 sq. ft.
$1,200,000Active4 beds 3 baths2,034 sq. ft.5529 Morehouse Ln, Oakley, UT 84055
MLS# 2118443Listed by: PROBE REALTORS, INC.

