Local realty services provided by:ERA Brokers Consolidated
714 Spotted Fawn Way,Oakley, UT 84055
$625,000
- 2 Beds
- 2 Baths
- 1,046 sq. ft.
- Single family
- Active
Listed by: michael diamond, caitlin drobeck
Office: coldwell banker realty (park city-newpark)
MLS#:2111858
Source:SL
Price summary
- Price:$625,000
- Price per sq. ft.:$597.51
- Monthly HOA dues:$144.25
About this home
Experience serene and quiet living in a prime location with year-round access, nestled in the Weber Canyon community of Meadowview, Oakley, Utah. This beautifully updated cabin, set on a lush 0.59-acre lot, blends rustic mountain charm with modern comfort across 1,046 sq. ft. of living space, featuring 2 bedrooms with 1.5 baths. Over $150,000 in thoughtful improvements have transformed this retreat. Major upgrades include a new 150-amp electrical system with washer/dryer hookups, garbage disposal, ductless multi-zone heating and cooling, radiant heated floors, and a crawl space heater to protect pipes. Plumbing updates include a new deep water line, pressure valve, and the addition of an upstairs half bath. A custom spiral staircase replaces the old wooden ladder, adding both function and style. The exterior is equally impressive, featuring a spacious 500 sq. ft. covered wraparound porch with lighting and outlets, leveled driveway access, and extensive landscaping. A cedar greenhouse with electricity, sprinkler and drip systems, sod, and a fenced dog enclosure create a perfect outdoor oasis. Situated in an enviable location, this home offers easy access from the gated community entrance, pristine reservoirs, and endless outdoor recreation-ideal for nature enthusiasts and adventure seekers alike. This is more than a cabin-it's a turnkey lifestyle retreat in the heart of Weber Canyon, where every detail has been upgraded for comfort and convenience.
Contact an agent
Home facts
- Year built:1969
- Listing ID #:2111858
- Added:142 day(s) ago
- Updated:February 06, 2026 at 12:03 PM
Rooms and interior
- Bedrooms:2
- Total bathrooms:2
- Full bathrooms:1
- Half bathrooms:1
- Living area:1,046 sq. ft.
Heating and cooling
- Heating:Electric
Structure and exterior
- Roof:Composition
- Year built:1969
- Building area:1,046 sq. ft.
- Lot area:0.59 Acres
Schools
- High school:South Summit
- Middle school:South Summit
- Elementary school:South Summit
Utilities
- Water:Private, Water Connected, Well
Finances and disclosures
- Price:$625,000
- Price per sq. ft.:$597.51
- Tax amount:$1,655
New listings near 714 Spotted Fawn Way
- New
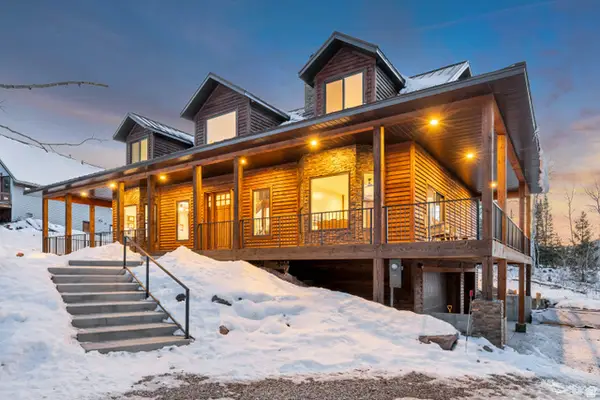 $2,450,000Active7 beds 6 baths4,894 sq. ft.
$2,450,000Active7 beds 6 baths4,894 sq. ft.4165 Conifer Dr, Oakley, UT 84055
MLS# 2133905Listed by: REAL ESTATE ESSENTIALS - New
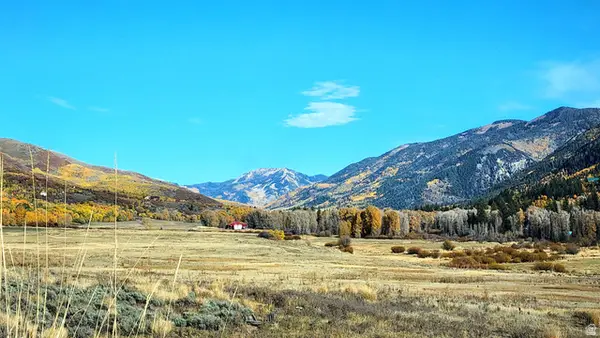 $199,000Active5.39 Acres
$199,000Active5.39 Acres156 Mountain Vw #156, Oakley, UT 84055
MLS# 2133005Listed by: WINDERMERE REAL ESTATE (PARK AVE)  $795,000Active6 beds 3 baths3,086 sq. ft.
$795,000Active6 beds 3 baths3,086 sq. ft.5167 N Rodeo Cir #6, Oakley, UT 84055
MLS# 2129305Listed by: KW PARK CITY KELLER WILLIAMS REAL ESTATE $22,000,000Active5 beds 7 baths9,571 sq. ft.
$22,000,000Active5 beds 7 baths9,571 sq. ft.389 E Boulderville Rd, Oakley, UT 84055
MLS# 2124167Listed by: SUMMIT SOTHEBY'S INTERNATIONAL REALTY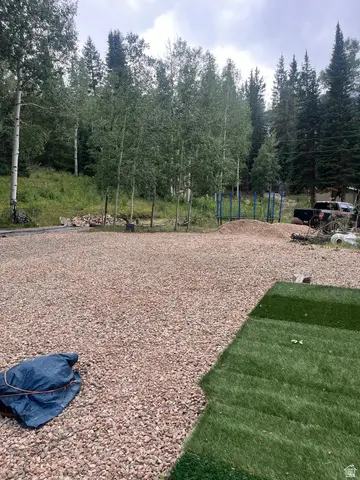 $155,000Active0.8 Acres
$155,000Active0.8 Acres87 N Yosemite #87A, Oakley, UT 84055
MLS# 2122605Listed by: KW UTAH REALTORS KELLER WILLIAMS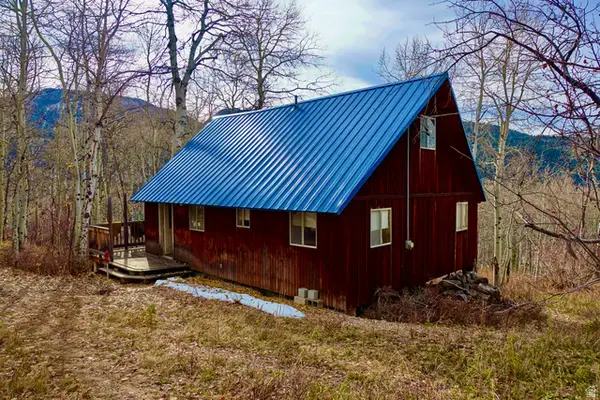 $329,000Pending2 beds 1 baths1,152 sq. ft.
$329,000Pending2 beds 1 baths1,152 sq. ft.5536 E Colter Rd, Oakley, UT 84055
MLS# 2119918Listed by: WINDERMERE REAL ESTATE (PARK AVE)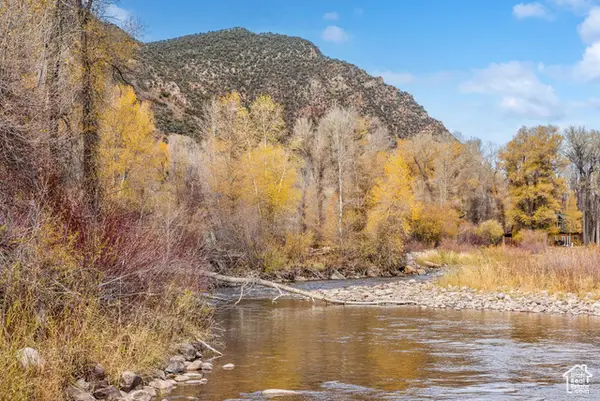 $1,300,000Active5.59 Acres
$1,300,000Active5.59 Acres2638 E Weber Canyon Rd, Oakley, UT 84055
MLS# 2119511Listed by: WINDERMERE REAL ESTATE (PARK AVE) $9,250,000Active7 beds 8 baths8,071 sq. ft.
$9,250,000Active7 beds 8 baths8,071 sq. ft.470 E Boulderville Rd, Oakley, UT 84055
MLS# 2119485Listed by: SUMMIT SOTHEBY'S INTERNATIONAL REALTY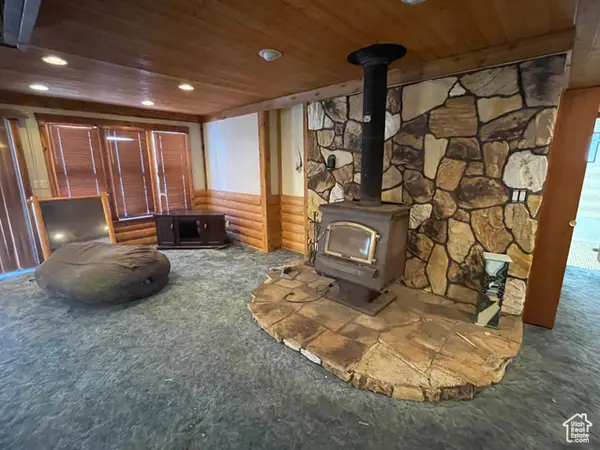 $1,200,000Active4 beds 3 baths2,034 sq. ft.
$1,200,000Active4 beds 3 baths2,034 sq. ft.5529 Morehouse Ln, Oakley, UT 84055
MLS# 2118443Listed by: PROBE REALTORS, INC.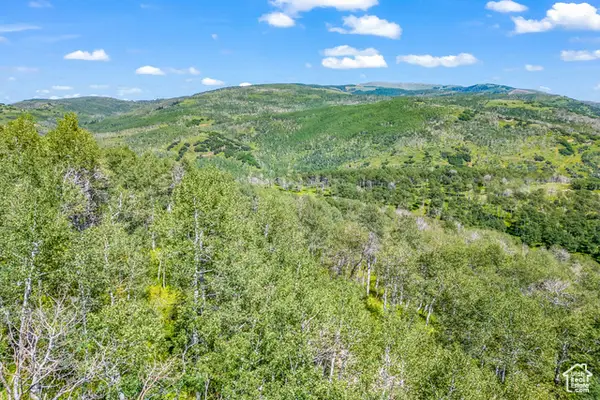 $215,000Active5.1 Acres
$215,000Active5.1 Acres11708 Canyon Rim Rd #194, Oakley, UT 84055
MLS# 2127208Listed by: SUMMIT SOTHEBY'S INTERNATIONAL REALTY

