764 Blue Spruce Dr #764, Oakley, UT 84055
Local realty services provided by:ERA Brokers Consolidated
764 Blue Spruce Dr #764,Oakley, UT 84055
$1,500,000
- 5 Beds
- 3 Baths
- 4,182 sq. ft.
- Single family
- Pending
Listed by: cameron boone, henry p bates
Office: windermere real estate (park city)
MLS#:2096220
Source:SL
Price summary
- Price:$1,500,000
- Price per sq. ft.:$358.68
- Monthly HOA dues:$37.5
About this home
Discover your private mountain sanctuary atop Pine Mountain, where luxury meets wilderness in this extraordinary 4,182-square-foot craftsman log cabin. This stunning 5-bedroom, 3-bathroom retreat sits majestically on 0.81 acres overlooking the Weber Canyon, complemented by an additional 2.25-acre buildable lot-offering endless possibilities to build another cabin or maintain ultimate privacy. Built in 2004, this architectural marvel showcases the artistry of hand-cut logs and custom log supports that create an atmosphere of refined rustic elegance. Soaring ceilings throughout blend seamlessly with rich wood finishes, striking the perfect balance between modern comfort and authentic mountain charm. The thoughtfully designed layout maximizes both space and views across three levels. The basement level provides an inviting living space with two comfortable bedrooms and a full bathroom, while the main level features a spectacular open-concept design with two additional bedrooms, an updated kitchen, and the home's crowning jewel-a floor-to-ceiling stone fireplace that commands attention and creates the perfect gathering space. The upper level offers a private loft retreat and luxurious primary suite complete with a spa-like bathroom featuring a jetted tub, elegant tile shower, and exclusive private deck access. The expansive front deck serves as your personal theater for nature's nightly show, offering sweeping views down Weber Canyon and unrivaled sunset vistas to the west. Additional covered side decks extend your living space outdoors, perfect for morning coffee or evening relaxation. Practical amenities include an attached single-car garage plus abundant additional parking for guests and recreational vehicles. Located in the highly coveted Pine Mountain area of Weber Canyon, residents enjoy paved road access for convenience while maintaining seasonal accessibility that preserves the area's pristine, secluded character. The community offers direct national forest access for unlimited outdoor recreation, tennis courts, and private horse pasture facilities, making it a true haven for outdoor enthusiasts. This rare offering combines the tranquility of mountain living with thoughtful amenities and expansion potential. Whether seeking a primary residence, vacation retreat, or investment opportunity, this exceptional property delivers an unmatched mountain lifestyle experience. Contact us today to schedule your private showing of this remarkable Pine Mountain estate.
Contact an agent
Home facts
- Year built:2004
- Listing ID #:2096220
- Added:168 day(s) ago
- Updated:November 06, 2025 at 08:56 AM
Rooms and interior
- Bedrooms:5
- Total bathrooms:3
- Full bathrooms:3
- Living area:4,182 sq. ft.
Heating and cooling
- Heating:Forced Air, Propane
Structure and exterior
- Roof:Metal
- Year built:2004
- Building area:4,182 sq. ft.
- Lot area:3.04 Acres
Schools
- High school:South Summit
- Middle school:South Summit
- Elementary school:South Summit
Utilities
- Water:Culinary, Private, Water Connected
- Sewer:Septic Tank, Sewer: Septic Tank
Finances and disclosures
- Price:$1,500,000
- Price per sq. ft.:$358.68
- Tax amount:$7,825
New listings near 764 Blue Spruce Dr #764
 $22,000,000Active5 beds 7 baths9,571 sq. ft.
$22,000,000Active5 beds 7 baths9,571 sq. ft.389 E Boulderville Rd, Oakley, UT 84055
MLS# 2124167Listed by: SUMMIT SOTHEBY'S INTERNATIONAL REALTY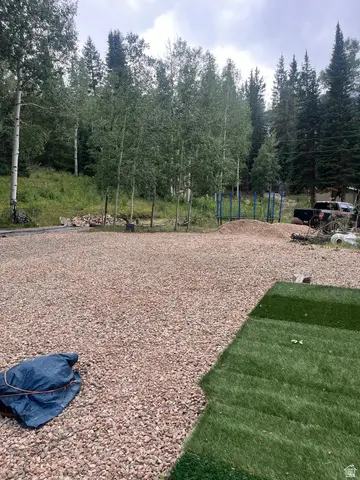 $155,000Active0.8 Acres
$155,000Active0.8 Acres87 N Yosemite #87A, Oakley, UT 84055
MLS# 2122605Listed by: KW UTAH REALTORS KELLER WILLIAMS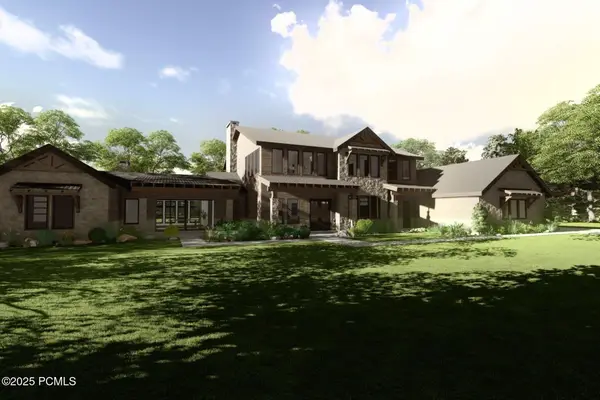 $5,350,000Active4 beds 5 baths5,433 sq. ft.
$5,350,000Active4 beds 5 baths5,433 sq. ft.364 W Rob Young Lane, Oakley, UT 84055
MLS# 12504790Listed by: SUMMIT SOTHEBY'S INTERNATIONAL REALTY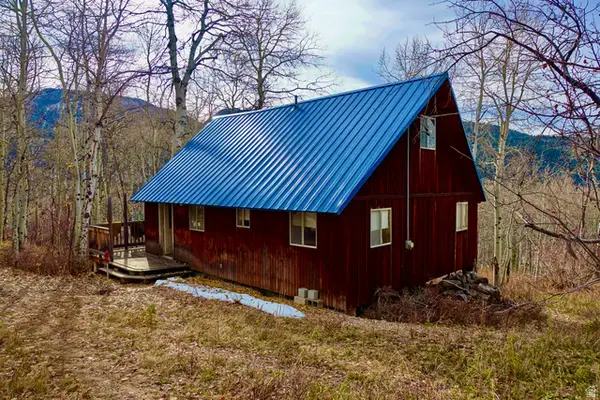 $329,000Pending2 beds 1 baths1,152 sq. ft.
$329,000Pending2 beds 1 baths1,152 sq. ft.5536 E Colter Rd, Oakley, UT 84055
MLS# 2119918Listed by: WINDERMERE REAL ESTATE (PARK AVE)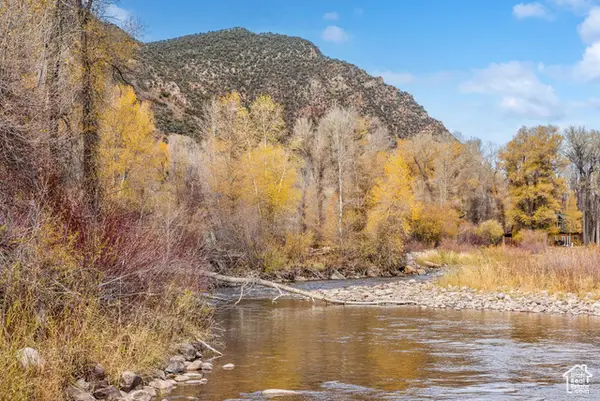 $1,300,000Active5.59 Acres
$1,300,000Active5.59 Acres2638 E Weber Canyon Rd, Oakley, UT 84055
MLS# 2119511Listed by: WINDERMERE REAL ESTATE (PARK AVE) $9,250,000Active7 beds 8 baths8,071 sq. ft.
$9,250,000Active7 beds 8 baths8,071 sq. ft.470 E Boulderville Rd, Oakley, UT 84055
MLS# 2119485Listed by: SUMMIT SOTHEBY'S INTERNATIONAL REALTY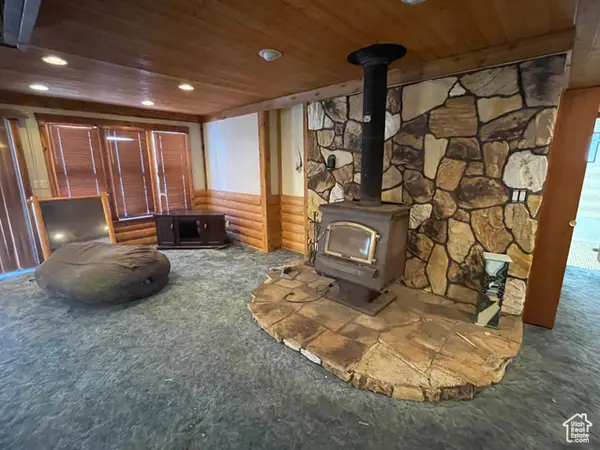 $1,200,000Active4 beds 3 baths2,034 sq. ft.
$1,200,000Active4 beds 3 baths2,034 sq. ft.5529 Morehouse Ln, Oakley, UT 84055
MLS# 2118443Listed by: PROBE REALTORS, INC.- New
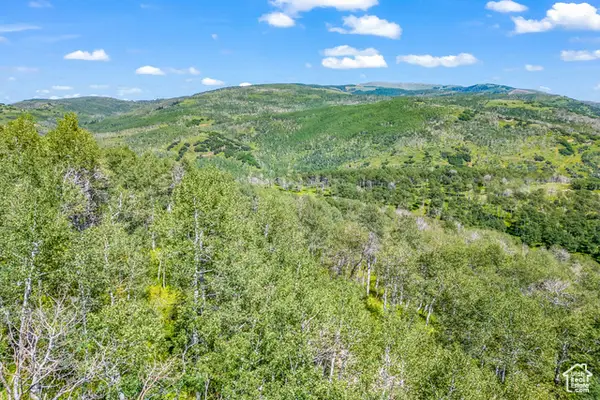 $215,000Active5.1 Acres
$215,000Active5.1 Acres11708 Canyon Rim Rd #194, Oakley, UT 84055
MLS# 2127208Listed by: SUMMIT SOTHEBY'S INTERNATIONAL REALTY 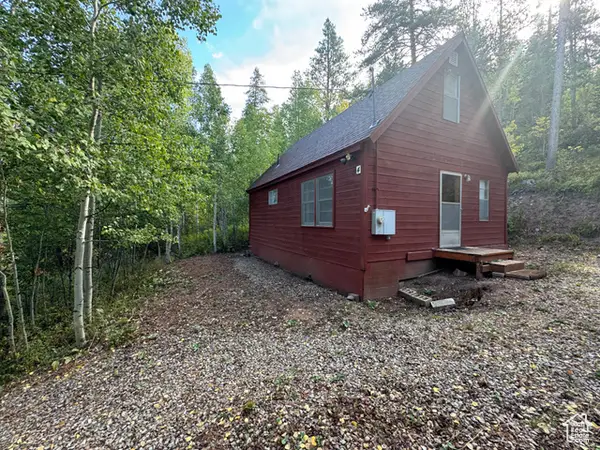 $359,000Pending3 beds 1 baths975 sq. ft.
$359,000Pending3 beds 1 baths975 sq. ft.8576 The Meadow Rd #4, Oakley, UT 84055
MLS# 2112417Listed by: WINDERMERE REAL ESTATE (PARK AVE)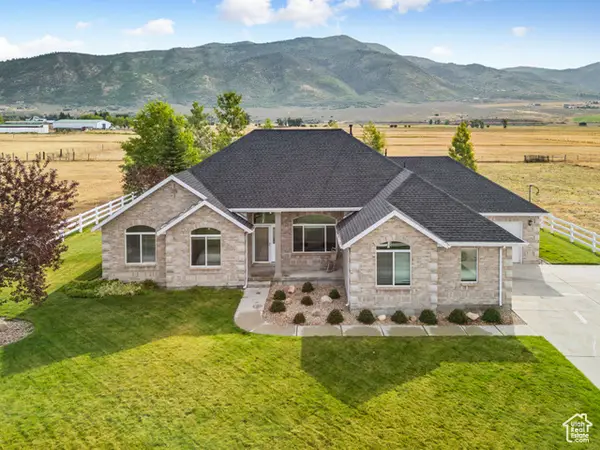 $1,200,000Active3 beds 3 baths2,195 sq. ft.
$1,200,000Active3 beds 3 baths2,195 sq. ft.3994 N New Ln, Oakley, UT 84055
MLS# 2111872Listed by: ENGEL & VOLKERS PARK CITY
