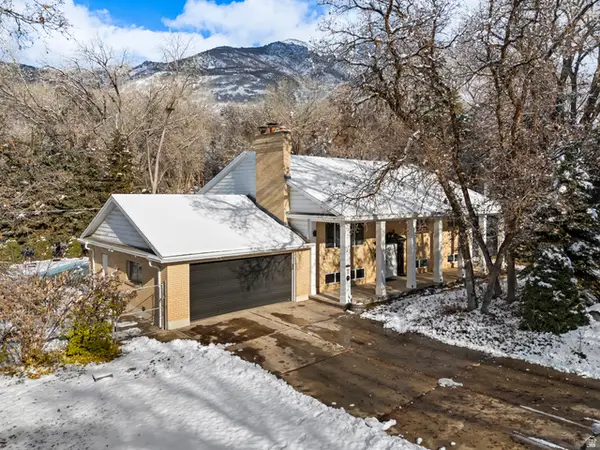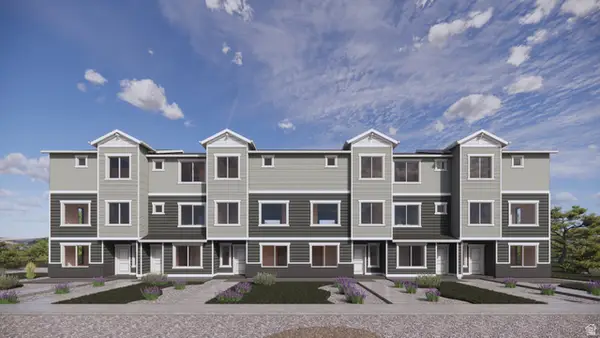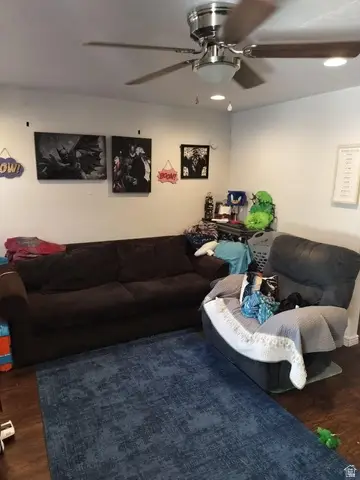1019 E 22nd St S, Ogden, UT 84401
Local realty services provided by:ERA Realty Center
1019 E 22nd St S,Ogden, UT 84401
$315,000
- 4 Beds
- 1 Baths
- 1,343 sq. ft.
- Single family
- Active
Listed by: christopher lamb
Office: lambs realty group
MLS#:2104773
Source:SL
Price summary
- Price:$315,000
- Price per sq. ft.:$234.55
About this home
Priced To Sell! Absolutely charming cottage-style rambler offering the ease of single-level living in a quiet, friendly neighborhood. The open floor plan is perfect for family gatherings and entertaining, while the location is a dream for outdoor enthusiasts-just minutes to hiking and biking trailheads, historic downtown, ski resorts, and scenic reservoirs. This home features four bedrooms, a one-car garage, and a fenced backyard ideal for relaxing or play. Recent upgrades in the last five years include a new roof, water heater, electrical, sewer line, windows, garage door, furnace, and AC-providing peace of mind for years to come. Move-in ready and full of charm, this home is ready to welcome you! Priced to sell, schedule your showing today! Please allow 24 hour notice for showings.
Contact an agent
Home facts
- Year built:1904
- Listing ID #:2104773
- Added:183 day(s) ago
- Updated:February 13, 2026 at 12:05 PM
Rooms and interior
- Bedrooms:4
- Total bathrooms:1
- Full bathrooms:1
- Living area:1,343 sq. ft.
Heating and cooling
- Cooling:Central Air
- Heating:Forced Air, Gas: Central
Structure and exterior
- Roof:Asphalt
- Year built:1904
- Building area:1,343 sq. ft.
- Lot area:0.11 Acres
Schools
- High school:Ogden
- Middle school:Mount Ogden
- Elementary school:Taylor Canyon
Utilities
- Water:Culinary, Water Available, Water Connected
- Sewer:Sewer Available, Sewer Connected, Sewer: Available, Sewer: Connected, Sewer: Public
Finances and disclosures
- Price:$315,000
- Price per sq. ft.:$234.55
- Tax amount:$2,007
New listings near 1019 E 22nd St S
 $950,000Active6 beds 3 baths4,592 sq. ft.
$950,000Active6 beds 3 baths4,592 sq. ft.2340 E 5950 S, Ogden, UT 84403
MLS# 2125195Listed by: REALTYPATH LLC (INNOVATE)- New
 $575,000Active5 beds 3 baths2,572 sq. ft.
$575,000Active5 beds 3 baths2,572 sq. ft.1070 40th St, Ogden, UT 84403
MLS# 2136635Listed by: PATHWAY PROPERTIES, LLC - New
 $335,000Active2 beds 2 baths1,380 sq. ft.
$335,000Active2 beds 2 baths1,380 sq. ft.573 26 St, Ogden, UT 84401
MLS# 2136966Listed by: EXP REALTY, LLC - New
 $450,000Active5 beds 2 baths2,158 sq. ft.
$450,000Active5 beds 2 baths2,158 sq. ft.3249 Jefferson Ave, Ogden, UT 84403
MLS# 2136969Listed by: REALTYPATH LLC (EXECUTIVES) - New
 $275,000Active4 beds 3 baths1,620 sq. ft.
$275,000Active4 beds 3 baths1,620 sq. ft.1554 S Monroe #B-1, Ogden, UT 84404
MLS# 2136799Listed by: EQUITY REAL ESTATE - New
 $145,000Active0.2 Acres
$145,000Active0.2 Acres186 N Harrison Blvd #1, Ogden, UT 84404
MLS# 2136761Listed by: OMADA REAL ESTATE - New
 $575,000Active5 beds 3 baths2,572 sq. ft.
$575,000Active5 beds 3 baths2,572 sq. ft.1040 40th St, Ogden, UT 84403
MLS# 2136635Listed by: PATHWAY PROPERTIES, LLC - New
 $700,000Active6 beds 3 baths3,760 sq. ft.
$700,000Active6 beds 3 baths3,760 sq. ft.1436 Swan St, Ogden, UT 84401
MLS# 2136615Listed by: PATHWAY PROPERTIES, LLC - New
 $425,890Active4 beds 3 baths2,073 sq. ft.
$425,890Active4 beds 3 baths2,073 sq. ft.306 E 1275 N #110, Harrisville, UT 84404
MLS# 2136619Listed by: D.R. HORTON, INC - New
 $260,000Active-- beds 2 baths1,024 sq. ft.
$260,000Active-- beds 2 baths1,024 sq. ft.1565 E 775 S #7, Ogden, UT 84404
MLS# 2136532Listed by: PATHWAY PROPERTIES, LLC

