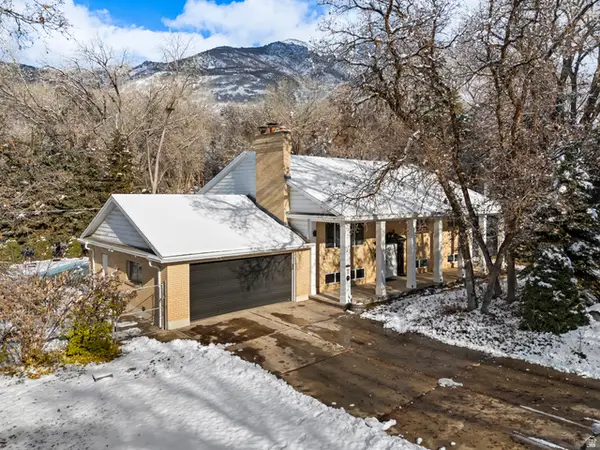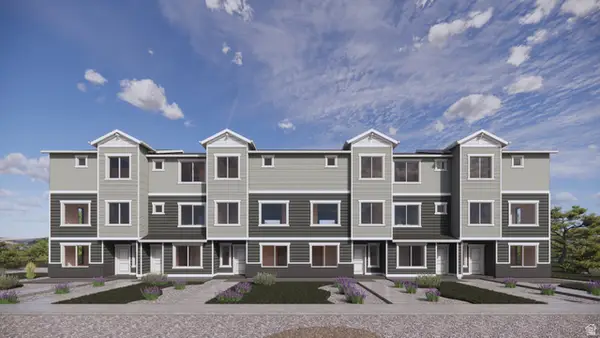1031 Capitol St, Ogden, UT 84401
Local realty services provided by:ERA Brokers Consolidated
1031 Capitol St,Ogden, UT 84401
$549,901
- 6 Beds
- 4 Baths
- 4,329 sq. ft.
- Single family
- Active
Listed by: shaun greene
Office: wasatch group real estate
MLS#:2113934
Source:SL
Price summary
- Price:$549,901
- Price per sq. ft.:$127.03
About this home
***BRING OFFERS***Stunning Ogden Remodel! Huge kitchen with beautiful finishes, breakfast bar, can lights, and stainless steel appliances. 2 large family rooms with natural light from large windows, can lighting, fireplace, & LVP flooring. Large master bedroom complete with walk-in closet, master bathroom, and large windows. Awesome built-in desk area at the end of the upstairs hallway makes for a great study and/or den. All bathrooms have tile tub/shower surrounds, updated light fixtures, updated vanities and more. All the bedrooms in this home are much larger than average, very spacious. Attached and detached garage for storage, parking, workshop or anything else your heart desires. This home is great for entertaining with it's elevated deck with mountain views and dual patios. Large back yard with new sod and sprinklers, flower garden, and cement patio. Just about everything in this house is new and it is move-in ready.
Contact an agent
Home facts
- Year built:1893
- Listing ID #:2113934
- Added:140 day(s) ago
- Updated:February 13, 2026 at 12:05 PM
Rooms and interior
- Bedrooms:6
- Total bathrooms:4
- Full bathrooms:2
- Living area:4,329 sq. ft.
Heating and cooling
- Cooling:Central Air
- Heating:Forced Air, Gas: Central
Structure and exterior
- Roof:Asphalt, Pitched
- Year built:1893
- Building area:4,329 sq. ft.
- Lot area:0.2 Acres
Schools
- High school:None/Other
- Middle school:None/Other
- Elementary school:None/Other
Utilities
- Water:Culinary, Water Connected
- Sewer:Sewer Connected, Sewer: Connected, Sewer: Public
Finances and disclosures
- Price:$549,901
- Price per sq. ft.:$127.03
- Tax amount:$7,757
New listings near 1031 Capitol St
 $950,000Active6 beds 3 baths4,592 sq. ft.
$950,000Active6 beds 3 baths4,592 sq. ft.2340 E 5950 S, Ogden, UT 84403
MLS# 2125195Listed by: REALTYPATH LLC (INNOVATE)- New
 $575,000Active5 beds 3 baths2,572 sq. ft.
$575,000Active5 beds 3 baths2,572 sq. ft.1070 40th St, Ogden, UT 84403
MLS# 2136635Listed by: PATHWAY PROPERTIES, LLC - New
 $335,000Active2 beds 2 baths1,380 sq. ft.
$335,000Active2 beds 2 baths1,380 sq. ft.573 26 St, Ogden, UT 84401
MLS# 2136966Listed by: EXP REALTY, LLC - New
 $450,000Active5 beds 2 baths2,158 sq. ft.
$450,000Active5 beds 2 baths2,158 sq. ft.3249 Jefferson Ave, Ogden, UT 84403
MLS# 2136969Listed by: REALTYPATH LLC (EXECUTIVES) - New
 $275,000Active4 beds 3 baths1,620 sq. ft.
$275,000Active4 beds 3 baths1,620 sq. ft.1554 S Monroe #B-1, Ogden, UT 84404
MLS# 2136799Listed by: EQUITY REAL ESTATE - New
 $160,000Active0.32 Acres
$160,000Active0.32 Acres188 N Harrison Blvd #2, Ogden, UT 84404
MLS# 2136767Listed by: OMADA REAL ESTATE - New
 $145,000Active0.2 Acres
$145,000Active0.2 Acres186 N Harrison Blvd #1, Ogden, UT 84404
MLS# 2136761Listed by: OMADA REAL ESTATE - New
 $575,000Active5 beds 3 baths2,572 sq. ft.
$575,000Active5 beds 3 baths2,572 sq. ft.1040 40th St, Ogden, UT 84403
MLS# 2136635Listed by: PATHWAY PROPERTIES, LLC - New
 $700,000Active6 beds 3 baths3,760 sq. ft.
$700,000Active6 beds 3 baths3,760 sq. ft.1436 Swan St, Ogden, UT 84401
MLS# 2136615Listed by: PATHWAY PROPERTIES, LLC - New
 $425,890Active4 beds 3 baths2,073 sq. ft.
$425,890Active4 beds 3 baths2,073 sq. ft.306 E 1275 N #110, Harrisville, UT 84404
MLS# 2136619Listed by: D.R. HORTON, INC

