1034 E 1st St S, Ogden, UT 84404
Local realty services provided by:ERA Realty Center
1034 E 1st St S,Ogden, UT 84404
$400,000
- 4 Beds
- 3 Baths
- 2,609 sq. ft.
- Single family
- Pending
Listed by: jennifer gray
Office: gray & associates utah real estate specialists pllc
MLS#:2095146
Source:SL
Price summary
- Price:$400,000
- Price per sq. ft.:$153.32
About this home
Brick home with spacious family room, large main floor den & expansive basement den. Primary suite with very large walk-in closet and new bathroom. Fireplace and a cozy wood stove. 500 Ft from the new elementary school. Shady back yard with expansive garden beds & stunning mountain views. Quiet, tree lined street, newer AC, solid flooring through much of the main floor and a sunny kitchen with built in cabinetry pantry. Covered back patio to enjoy the canyon breeze & view. Plenty of parking including room for your RV. Side entrance to the stairwell allowing for possible roommate or rental use. Plenty of storage space available including in the large laundry room or hobby room. Ideal south facing frontage. Easily walkable to Hillcrest School & Leadership Learning public charter school. Also close to parks and shopping or dining options on Harrison BLVD.
Contact an agent
Home facts
- Year built:1961
- Listing ID #:2095146
- Added:174 day(s) ago
- Updated:October 19, 2025 at 07:48 AM
Rooms and interior
- Bedrooms:4
- Total bathrooms:3
- Full bathrooms:1
- Half bathrooms:1
- Living area:2,609 sq. ft.
Heating and cooling
- Cooling:Central Air
- Heating:Forced Air, Gas: Central, Wood
Structure and exterior
- Roof:Asphalt, Pitched
- Year built:1961
- Building area:2,609 sq. ft.
- Lot area:0.15 Acres
Schools
- High school:Ben Lomond
- Middle school:Highland
- Elementary school:Hillcrest
Utilities
- Water:Culinary, Secondary, Water Connected
- Sewer:Sewer Connected, Sewer: Connected
Finances and disclosures
- Price:$400,000
- Price per sq. ft.:$153.32
- Tax amount:$2,844
New listings near 1034 E 1st St S
- New
 $435,000Active3 beds 2 baths1,904 sq. ft.
$435,000Active3 beds 2 baths1,904 sq. ft.1331 E Cross St, Ogden, UT 84404
MLS# 2127367Listed by: KW SUCCESS KELLER WILLIAMS REALTY - Open Sat, 11:30am to 12:30pmNew
 $305,000Active4 beds 2 baths1,376 sq. ft.
$305,000Active4 beds 2 baths1,376 sq. ft.137 N Fowler Ave, Ogden, UT 84404
MLS# 2127324Listed by: EQUITY REAL ESTATE (SELECT) - New
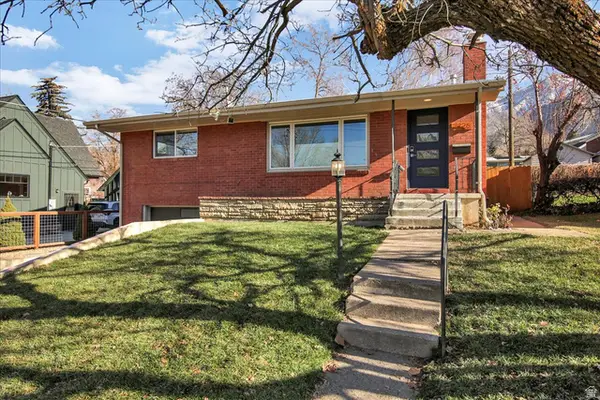 $475,000Active3 beds 2 baths1,740 sq. ft.
$475,000Active3 beds 2 baths1,740 sq. ft.2726 Tyler Ave, Ogden, UT 84403
MLS# 2127264Listed by: BERKSHIRE HATHAWAY HOMESERVICES UTAH PROPERTIES (SO OGDEN) - New
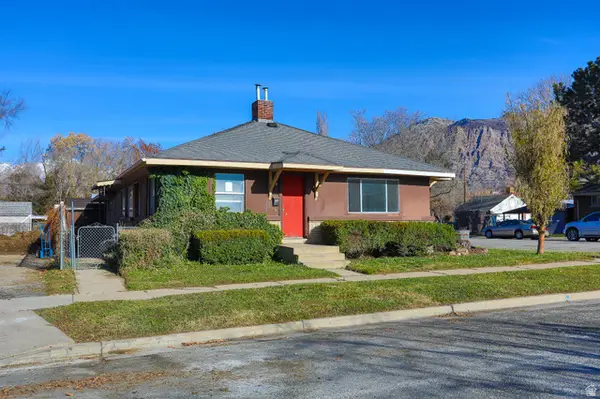 $480,000Active4 beds 2 baths2,612 sq. ft.
$480,000Active4 beds 2 baths2,612 sq. ft.486 15th St, Ogden, UT 84404
MLS# 2127209Listed by: DOMAIN REAL ESTATE LLC - Open Sat, 2 to 4pmNew
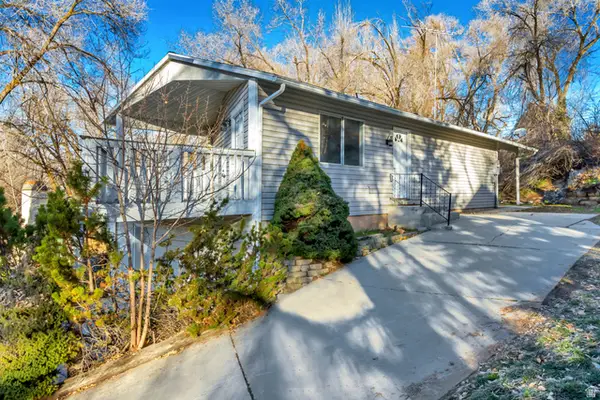 $335,000Active2 beds 2 baths1,452 sq. ft.
$335,000Active2 beds 2 baths1,452 sq. ft.762 E Patterson S, Ogden, UT 84403
MLS# 2127163Listed by: WINDERMERE REAL ESTATE (LAYTON BRANCH) - Open Sun, 11am to 2pmNew
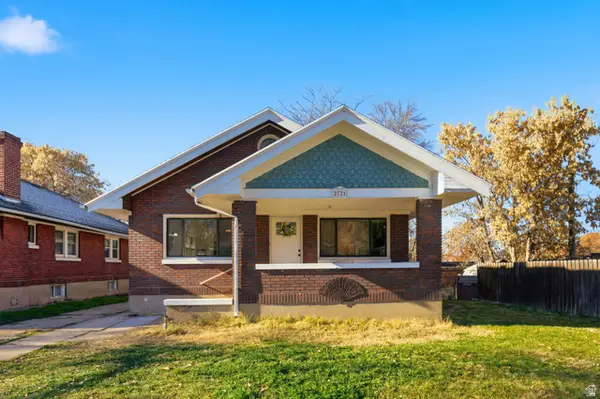 $424,999Active6 beds 2 baths2,592 sq. ft.
$424,999Active6 beds 2 baths2,592 sq. ft.2721 Jackson Ave, Ogden, UT 84403
MLS# 2127169Listed by: BERKSHIRE HATHAWAY HOMESERVICES UTAH PROPERTIES (SALT LAKE) - New
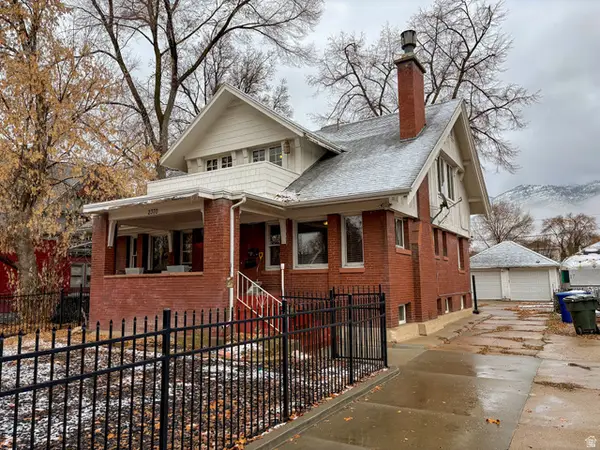 $580,000Active5 beds 3 baths3,766 sq. ft.
$580,000Active5 beds 3 baths3,766 sq. ft.2370 S Madison Ave, Ogden, UT 84401
MLS# 2127039Listed by: EQUITY REAL ESTATE (PREMIER ELITE) - New
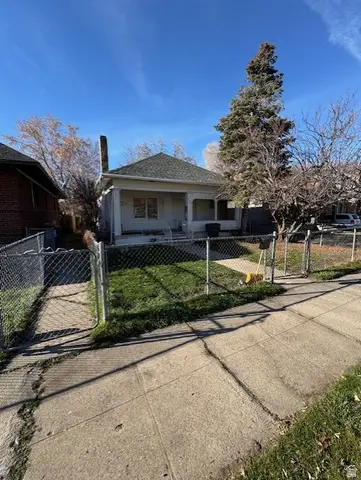 $299,995Active5 beds 2 baths2,376 sq. ft.
$299,995Active5 beds 2 baths2,376 sq. ft.2679 Jackson Ave, Ogden, UT 84401
MLS# 2127028Listed by: EQUITY REAL ESTATE - Open Sat, 12 to 2pmNew
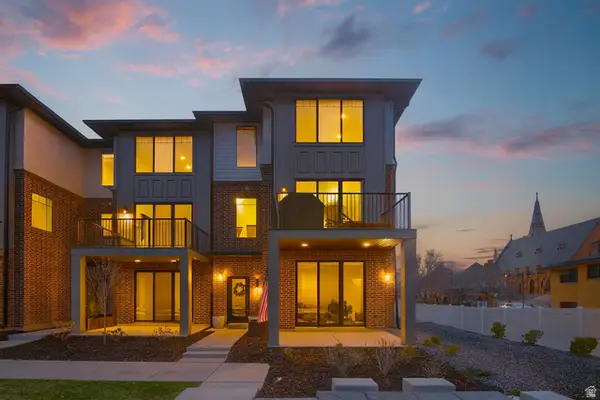 $575,000Active3 beds 3 baths2,630 sq. ft.
$575,000Active3 beds 3 baths2,630 sq. ft.536 E 2360 S, Ogden, UT 84401
MLS# 2126995Listed by: REAL BROKER, LLC - New
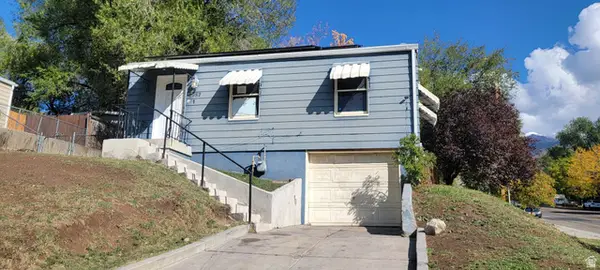 $290,000Active3 beds 1 baths1,037 sq. ft.
$290,000Active3 beds 1 baths1,037 sq. ft.2982 S Madison Ave, Ogden, UT 84403
MLS# 2126978Listed by: DIMENSION REALTY SERVICES
