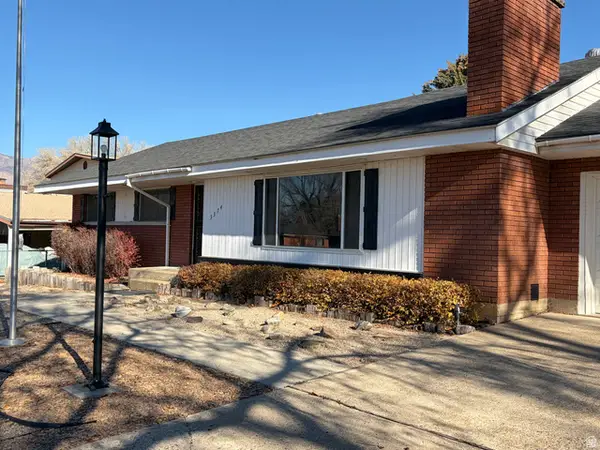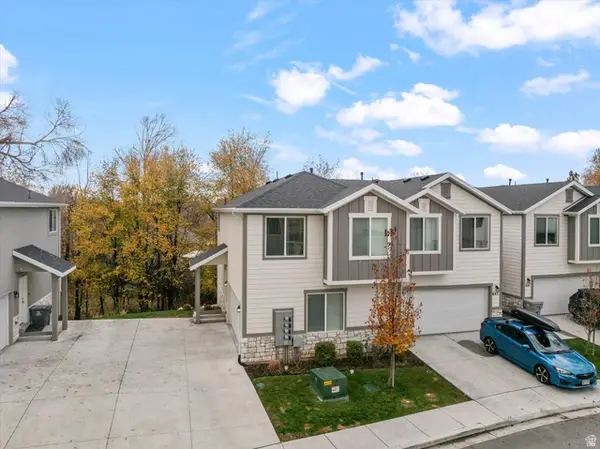1038 Liberty Cottages Ct, Ogden, UT 84404
Local realty services provided by:ERA Brokers Consolidated
1038 Liberty Cottages Ct,Ogden, UT 84404
$489,000
- 3 Beds
- 2 Baths
- 1,764 sq. ft.
- Single family
- Active
Listed by: stephanie taylor
Office: realtypath llc. (summit)
MLS#:2086609
Source:SL
Price summary
- Price:$489,000
- Price per sq. ft.:$277.21
About this home
You won't find another single-family home of this size, with these high-quality finishes and without an HOA, at this price in Weber County. This charming new ranch/rambler/patio home features an open floor plan with 3 bedrooms and 2 full bathrooms on the same level, with a 2 car garage. This home features 2-tone paint, high-end cabinetry, quartz countertops, LVP flooring, plush carpet, lots of extra lighting, hardy plank, and a stone front exterior. It is located on a quiet street that will have 11 homes, one block from 9th Street Park, and is just 20 minutes from HAFB. This home is currently under construction; please exercise caution when walking through the property, both inside and outside, as there may be construction debris. Some of the photos are of other homes in the community during their construction to show finishes and the layout of the kitchen and bathrooms. The colors will be different.
Contact an agent
Home facts
- Year built:2025
- Listing ID #:2086609
- Added:190 day(s) ago
- Updated:November 28, 2025 at 11:57 AM
Rooms and interior
- Bedrooms:3
- Total bathrooms:2
- Full bathrooms:2
- Living area:1,764 sq. ft.
Heating and cooling
- Cooling:Central Air
- Heating:Forced Air, Gas: Central
Structure and exterior
- Roof:Asphalt
- Year built:2025
- Building area:1,764 sq. ft.
- Lot area:0.17 Acres
Schools
- High school:Ben Lomond
- Middle school:Highland
- Elementary school:Bonneville
Utilities
- Water:Culinary, Water Connected
- Sewer:Sewer Connected, Sewer: Connected, Sewer: Public
Finances and disclosures
- Price:$489,000
- Price per sq. ft.:$277.21
- Tax amount:$1,500
New listings near 1038 Liberty Cottages Ct
- New
 $454,900Active3 beds 4 baths2,122 sq. ft.
$454,900Active3 beds 4 baths2,122 sq. ft.1273 E 1620 St S, Ogden, UT 84401
MLS# 2124821Listed by: REVOLUTION REALTY & MANAGEMENT - New
 $525,000Active5 beds 2 baths3,468 sq. ft.
$525,000Active5 beds 2 baths3,468 sq. ft.3374 Eccles E, Ogden, UT 84403
MLS# 2124795Listed by: DIAMOND ADAIR REALTY  $235,000Pending6 beds 4 baths3,580 sq. ft.
$235,000Pending6 beds 4 baths3,580 sq. ft.1221 9th St, Ogden, UT 84401
MLS# 2124750Listed by: REAL BROKER, LLC- New
 $355,000Active3 beds 2 baths2,380 sq. ft.
$355,000Active3 beds 2 baths2,380 sq. ft.3040 Harrison Blvd, Ogden, UT 84403
MLS# 2124628Listed by: EQUITY REAL ESTATE (SELECT) - New
 $405,000Active3 beds 3 baths1,656 sq. ft.
$405,000Active3 beds 3 baths1,656 sq. ft.4262 W 3490 S, West Haven, UT 84401
MLS# 2124619Listed by: DOXEY REAL ESTATE GROUP - New
 $235,000Active2 beds 1 baths1,024 sq. ft.
$235,000Active2 beds 1 baths1,024 sq. ft.1333 Lorl Lane #4 #4, Ogden, UT 84404
MLS# 2124604Listed by: RESCOM, INC - New
 $414,990Active4 beds 3 baths1,857 sq. ft.
$414,990Active4 beds 3 baths1,857 sq. ft.445 14th St #107, Ogden, UT 84404
MLS# 2124575Listed by: D.R. HORTON, INC - New
 $404,990Active4 beds 3 baths1,857 sq. ft.
$404,990Active4 beds 3 baths1,857 sq. ft.441 14th St #106, Ogden, UT 84404
MLS# 2124561Listed by: D.R. HORTON, INC - New
 $399,900Active3 beds 3 baths1,786 sq. ft.
$399,900Active3 beds 3 baths1,786 sq. ft.645 S Plum Creek Ln, Ogden, UT 84404
MLS# 2124353Listed by: KEY CHOICE REALTY LLC - New
 $305,000Active3 beds 1 baths1,500 sq. ft.
$305,000Active3 beds 1 baths1,500 sq. ft.123 W Mond St S, Ogden, UT 84404
MLS# 2124332Listed by: JWH REAL ESTATE
