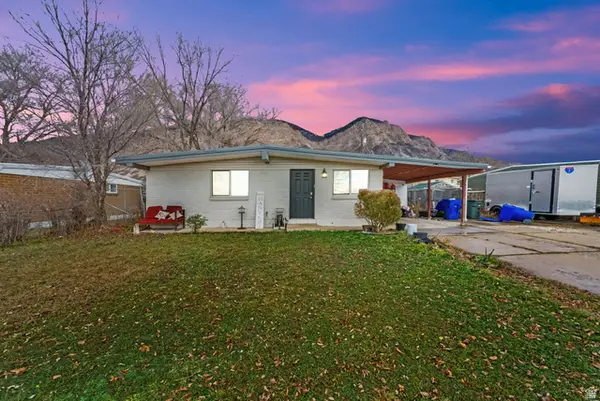1084 S 865 E, Ogden, UT 84404
Local realty services provided by:ERA Brokers Consolidated
1084 S 865 E,Ogden, UT 84404
$330,000
- 4 Beds
- 2 Baths
- 2,146 sq. ft.
- Condominium
- Pending
Listed by: michael heslop
Office: jupidoor llc.
MLS#:2115273
Source:SL
Price summary
- Price:$330,000
- Price per sq. ft.:$153.77
- Monthly HOA dues:$275
About this home
This beautiful, well-cared for condominium sits in one of the nicest spots in Canyon Park. It faces a beautiful landscaped common area with a beautiful view of the Wasatch mountains. The community pool is close and well maintained. The downstairs bathroom was recently updated. New vinyl windows, a water softener was added 2 years ago, most lighting fixtures and appliances are 5 years old or newer, recently upgraded interior including outlets, light switches, vents, doors and knobs. It has a large family room downstairs, 2 fireplaces, covered parking, mature trees, and a private fully-fenced patio. There is one covered parking space, another dedicated space that is adjacent to the house plus visitor parking. This condo unit is only attached to one other house, and is very quiet. Canyon Park is a peaceful, cozy location with friendly neighbors and lots of open space, yet close to shopping, restaurants, and schools. The HOA covers garbage services, water, snow removal, lawn care, sprinkler maintenance, all pool costs and outside maintenance of the buildings and grounds. Seller willing to negotiate contingencies (paint and carpeting).
Contact an agent
Home facts
- Year built:1975
- Listing ID #:2115273
- Added:105 day(s) ago
- Updated:November 15, 2025 at 09:25 AM
Rooms and interior
- Bedrooms:4
- Total bathrooms:2
- Full bathrooms:2
- Living area:2,146 sq. ft.
Heating and cooling
- Cooling:Central Air
- Heating:Forced Air, Gas: Central
Structure and exterior
- Roof:Composition
- Year built:1975
- Building area:2,146 sq. ft.
- Lot area:0.04 Acres
Schools
- High school:Ben Lomond
- Middle school:Mound Fort
- Elementary school:Gramercy
Utilities
- Water:Culinary, Water Connected
- Sewer:Sewer Connected, Sewer: Connected
Finances and disclosures
- Price:$330,000
- Price per sq. ft.:$153.77
- Tax amount:$2,063
New listings near 1084 S 865 E
- New
 $339,900Active3 beds 3 baths1,614 sq. ft.
$339,900Active3 beds 3 baths1,614 sq. ft.325 E 750 S #14, Ogden, UT 84401
MLS# 2131285Listed by: EXCEL REALTY INC. - New
 $319,900Active3 beds 1 baths1,020 sq. ft.
$319,900Active3 beds 1 baths1,020 sq. ft.976 N Jefferson, Ogden, UT 84404
MLS# 2131289Listed by: REAL BROKER, LLC - Open Sat, 12 to 2:30pmNew
 $280,000Active2 beds 1 baths1,375 sq. ft.
$280,000Active2 beds 1 baths1,375 sq. ft.880 E 21st St, Ogden, UT 84401
MLS# 2131294Listed by: EXP REALTY, LLC - New
 $349,900Active3 beds 3 baths1,614 sq. ft.
$349,900Active3 beds 3 baths1,614 sq. ft.321 E 750 S #13, Ogden, UT 84401
MLS# 2131296Listed by: EXCEL REALTY INC. - New
 $349,900Active2 beds 1 baths1,407 sq. ft.
$349,900Active2 beds 1 baths1,407 sq. ft.206 N Eccles Ave. E, Ogden, UT 84404
MLS# 2131345Listed by: UTAH EXECUTIVE REAL ESTATE LC - New
 $340,000Active3 beds 1 baths1,356 sq. ft.
$340,000Active3 beds 1 baths1,356 sq. ft.872 N Monroe Blvd, Ogden, UT 84404
MLS# 2131347Listed by: KW SUCCESS KELLER WILLIAMS REALTY - New
 $859,900Active5 beds 4 baths5,224 sq. ft.
$859,900Active5 beds 4 baths5,224 sq. ft.1723 Ross Dr, Ogden, UT 84403
MLS# 2131250Listed by: JWH REAL ESTATE - New
 $305,000Active3 beds 1 baths1,292 sq. ft.
$305,000Active3 beds 1 baths1,292 sq. ft.477 N Doxey, Ogden, UT 84403
MLS# 2131251Listed by: REAL BROKER, LLC - New
 $550,000Active4 beds 3 baths2,084 sq. ft.
$550,000Active4 beds 3 baths2,084 sq. ft.3213 S 2400 W, West Haven, UT 84401
MLS# 2131133Listed by: UTAH EXECUTIVE REAL ESTATE LC - New
 $449,000Active4 beds 2 baths1,694 sq. ft.
$449,000Active4 beds 2 baths1,694 sq. ft.1466 N Lewis Peak Dr, Ogden, UT 84404
MLS# 2131153Listed by: REALTY ONE GROUP SIGNATURE (SOUTH DAVIS)
