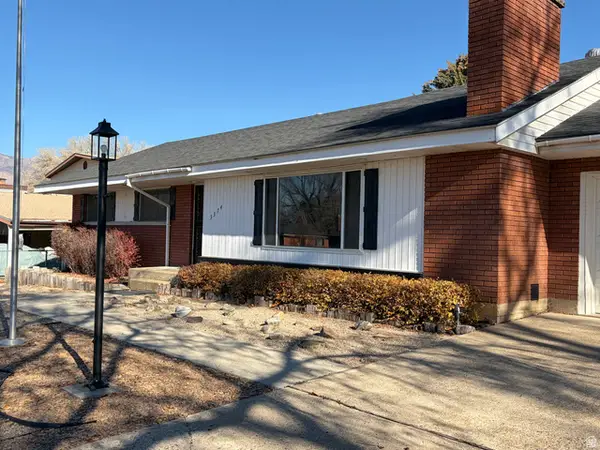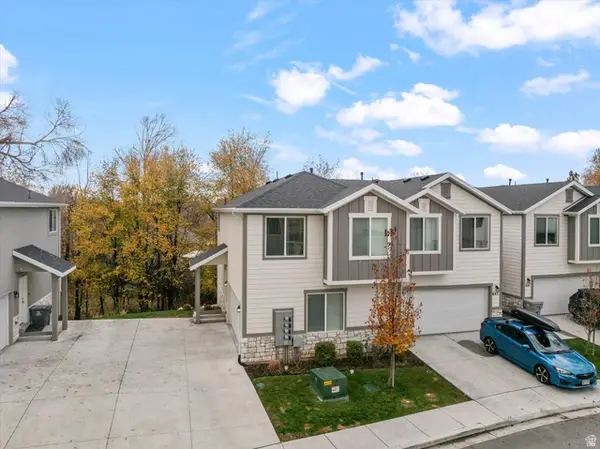1120 E Canyon Rd S #44, Ogden, UT 84404
Local realty services provided by:ERA Brokers Consolidated
1120 E Canyon Rd S #44,Ogden, UT 84404
$365,000
- 3 Beds
- 3 Baths
- 1,910 sq. ft.
- Condominium
- Active
Listed by: steve poorman
Office: berkshire hathaway homeservices utah properties (so ogden)
MLS#:2101498
Source:SL
Price summary
- Price:$365,000
- Price per sq. ft.:$191.1
- Monthly HOA dues:$325
About this home
Totally Remodeled Hidden Gem in Gated Community End Unit with Expansive Patio! Discover this beautifully updated 3-bedroom, 3-bath end unit tucked away in a quiet, gated community. Featuring an expansive covered patio, rare in this community and surrounded by mature pine trees and full professional landscaping, this home offers both privacy and charm. Enjoy top-tier community amenities including a heated pool, tennis and basketball courts, and a clubhouse-perfect for both relaxation and recreation. Step inside to find new stainless-steel appliances, new paint throughout,Custom carpet, tile flooring, and kitchen cabinets. Master bath with dual sinks. New refrigeratorand washer/dryerincluded. Located just 20 minutes from world-class skiing, boating, fishing, hiking, and biking, with easy access to I-15 and HWY 89. Only 5 minutes from the charm of historic downtown. This rare find combines style, location, and lifestyle. Don't miss your chance to own a move-in-ready gem! Square footage figures are provided as a courtesy estimate only and were obtained from county records. Buyer(s) is advised to obtain an independent measurement.
Contact an agent
Home facts
- Year built:1979
- Listing ID #:2101498
- Added:121 day(s) ago
- Updated:November 28, 2025 at 11:57 AM
Rooms and interior
- Bedrooms:3
- Total bathrooms:3
- Full bathrooms:2
- Half bathrooms:1
- Living area:1,910 sq. ft.
Heating and cooling
- Cooling:Central Air
- Heating:Forced Air, Gas: Central
Structure and exterior
- Roof:Asphalt, Pitched
- Year built:1979
- Building area:1,910 sq. ft.
- Lot area:0.03 Acres
Schools
- High school:Ben Lomond
- Middle school:Mound Fort
- Elementary school:Gramercy
Utilities
- Water:Culinary, Water Connected
- Sewer:Sewer Connected, Sewer: Connected, Sewer: Public
Finances and disclosures
- Price:$365,000
- Price per sq. ft.:$191.1
- Tax amount:$2,028
New listings near 1120 E Canyon Rd S #44
- New
 $454,900Active3 beds 4 baths2,122 sq. ft.
$454,900Active3 beds 4 baths2,122 sq. ft.1273 E 1620 St S, Ogden, UT 84401
MLS# 2124821Listed by: REVOLUTION REALTY & MANAGEMENT - New
 $525,000Active5 beds 2 baths3,468 sq. ft.
$525,000Active5 beds 2 baths3,468 sq. ft.3374 Eccles E, Ogden, UT 84403
MLS# 2124795Listed by: DIAMOND ADAIR REALTY  $235,000Pending6 beds 4 baths3,580 sq. ft.
$235,000Pending6 beds 4 baths3,580 sq. ft.1221 9th St, Ogden, UT 84401
MLS# 2124750Listed by: REAL BROKER, LLC- New
 $355,000Active3 beds 2 baths2,380 sq. ft.
$355,000Active3 beds 2 baths2,380 sq. ft.3040 Harrison Blvd, Ogden, UT 84403
MLS# 2124628Listed by: EQUITY REAL ESTATE (SELECT) - New
 $405,000Active3 beds 3 baths1,656 sq. ft.
$405,000Active3 beds 3 baths1,656 sq. ft.4262 W 3490 S, West Haven, UT 84401
MLS# 2124619Listed by: DOXEY REAL ESTATE GROUP - New
 $235,000Active2 beds 1 baths1,024 sq. ft.
$235,000Active2 beds 1 baths1,024 sq. ft.1333 Lorl Lane #4 #4, Ogden, UT 84404
MLS# 2124604Listed by: RESCOM, INC - New
 $414,990Active4 beds 3 baths1,857 sq. ft.
$414,990Active4 beds 3 baths1,857 sq. ft.445 14th St #107, Ogden, UT 84404
MLS# 2124575Listed by: D.R. HORTON, INC - New
 $404,990Active4 beds 3 baths1,857 sq. ft.
$404,990Active4 beds 3 baths1,857 sq. ft.441 14th St #106, Ogden, UT 84404
MLS# 2124561Listed by: D.R. HORTON, INC - New
 $399,900Active3 beds 3 baths1,786 sq. ft.
$399,900Active3 beds 3 baths1,786 sq. ft.645 S Plum Creek Ln, Ogden, UT 84404
MLS# 2124353Listed by: KEY CHOICE REALTY LLC - New
 $305,000Active3 beds 1 baths1,500 sq. ft.
$305,000Active3 beds 1 baths1,500 sq. ft.123 W Mond St S, Ogden, UT 84404
MLS# 2124332Listed by: JWH REAL ESTATE
