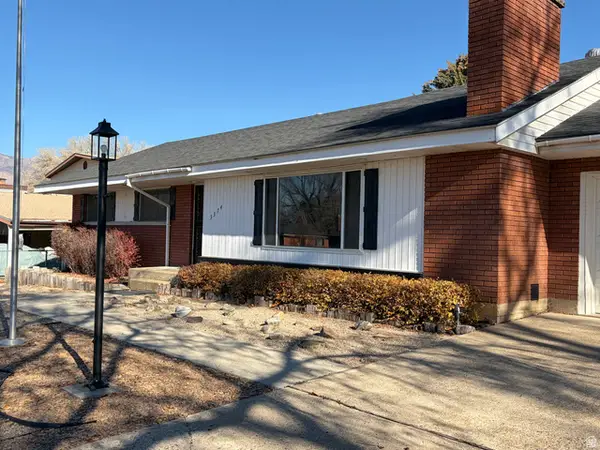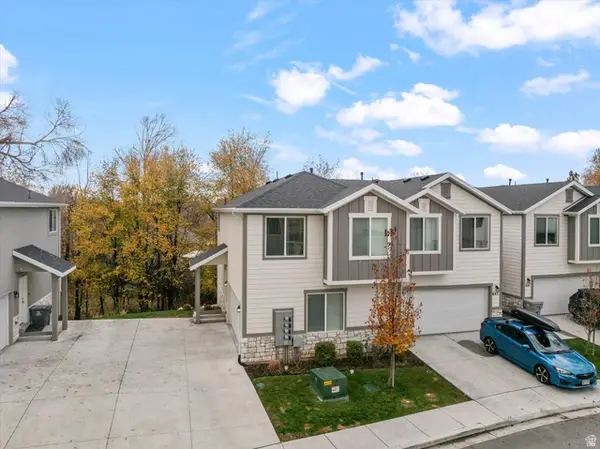1156 E Avalon Hills Dr N, Ogden, UT 84404
Local realty services provided by:ERA Brokers Consolidated
1156 E Avalon Hills Dr N,Ogden, UT 84404
$479,999
- 4 Beds
- 3 Baths
- 2,148 sq. ft.
- Single family
- Active
Listed by: mary siler
Office: coldwell banker realty (provo-orem-sundance)
MLS#:2093743
Source:SL
Price summary
- Price:$479,999
- Price per sq. ft.:$223.46
About this home
4 Bed, 3 Bath Home Backing the Mountains North Ogden, UT This well-maintained 4-bedroom, 3-bathroom home is perfectly positioned at the base of the Wasatch Mountains on a spacious lot just under a quarter acre. With no backyard neighbors, you'll enjoy rare privacy and unobstructed mountain views right from your own open backyard, plus direct access to nearby trails. Inside, the home features a bright, open layout with vaulted ceilings, large windows, and ample natural light. The kitchen is clean and functional, ideal for daily living and entertaining. The primary suite includes a private bath and walk-in closet. Downstairs offers a fully finished basement with a large family room and an additional bedroom. Recent updates include a new roof (2021), furnace and central air (2021), garage door motor (2021), and a water softeneroffering peace of mind and modern comfort. A 2-car garage and generous outdoor space make this home a standout in a quiet, sought-after neighborhood close to schools, parks, and amenities. Square footage figures are provided as a courtesy estimate only and were obtained from county records. Buyer is advised to obtain an independent measurement.
Contact an agent
Home facts
- Year built:1995
- Listing ID #:2093743
- Added:160 day(s) ago
- Updated:November 28, 2025 at 11:57 AM
Rooms and interior
- Bedrooms:4
- Total bathrooms:3
- Full bathrooms:2
- Half bathrooms:1
- Living area:2,148 sq. ft.
Heating and cooling
- Cooling:Central Air
- Heating:Gas: Central
Structure and exterior
- Roof:Asbestos Shingle
- Year built:1995
- Building area:2,148 sq. ft.
- Lot area:0.24 Acres
Schools
- High school:Ben Lomond
- Middle school:Highland
- Elementary school:Hillcrest
Utilities
- Water:Culinary, Secondary, Water Connected
- Sewer:Sewer Connected, Sewer: Connected, Sewer: Public
Finances and disclosures
- Price:$479,999
- Price per sq. ft.:$223.46
- Tax amount:$3,221
New listings near 1156 E Avalon Hills Dr N
- New
 $454,900Active3 beds 4 baths2,122 sq. ft.
$454,900Active3 beds 4 baths2,122 sq. ft.1273 E 1620 St S, Ogden, UT 84401
MLS# 2124821Listed by: REVOLUTION REALTY & MANAGEMENT - New
 $525,000Active5 beds 2 baths3,468 sq. ft.
$525,000Active5 beds 2 baths3,468 sq. ft.3374 Eccles E, Ogden, UT 84403
MLS# 2124795Listed by: DIAMOND ADAIR REALTY  $235,000Pending6 beds 4 baths3,580 sq. ft.
$235,000Pending6 beds 4 baths3,580 sq. ft.1221 9th St, Ogden, UT 84401
MLS# 2124750Listed by: REAL BROKER, LLC- New
 $355,000Active3 beds 2 baths2,380 sq. ft.
$355,000Active3 beds 2 baths2,380 sq. ft.3040 Harrison Blvd, Ogden, UT 84403
MLS# 2124628Listed by: EQUITY REAL ESTATE (SELECT) - New
 $405,000Active3 beds 3 baths1,656 sq. ft.
$405,000Active3 beds 3 baths1,656 sq. ft.4262 W 3490 S, West Haven, UT 84401
MLS# 2124619Listed by: DOXEY REAL ESTATE GROUP - New
 $235,000Active2 beds 1 baths1,024 sq. ft.
$235,000Active2 beds 1 baths1,024 sq. ft.1333 Lorl Lane #4 #4, Ogden, UT 84404
MLS# 2124604Listed by: RESCOM, INC - New
 $414,990Active4 beds 3 baths1,857 sq. ft.
$414,990Active4 beds 3 baths1,857 sq. ft.445 14th St #107, Ogden, UT 84404
MLS# 2124575Listed by: D.R. HORTON, INC - New
 $404,990Active4 beds 3 baths1,857 sq. ft.
$404,990Active4 beds 3 baths1,857 sq. ft.441 14th St #106, Ogden, UT 84404
MLS# 2124561Listed by: D.R. HORTON, INC - New
 $399,900Active3 beds 3 baths1,786 sq. ft.
$399,900Active3 beds 3 baths1,786 sq. ft.645 S Plum Creek Ln, Ogden, UT 84404
MLS# 2124353Listed by: KEY CHOICE REALTY LLC - New
 $305,000Active3 beds 1 baths1,500 sq. ft.
$305,000Active3 beds 1 baths1,500 sq. ft.123 W Mond St S, Ogden, UT 84404
MLS# 2124332Listed by: JWH REAL ESTATE
