Local realty services provided by:ERA Realty Center
1170 E Vitt Dr N,Ogden, UT 84404
$530,000
- 4 Beds
- 3 Baths
- 2,001 sq. ft.
- Single family
- Pending
Listed by: bryson leff
Office: real broker, llc.
MLS#:2118779
Source:SL
Price summary
- Price:$530,000
- Price per sq. ft.:$264.87
About this home
OPEN HOUSE SAT 10/25 10am-12pm. Welcome to this beautiful new custom-built home, completed in 2025 and perfectly located near a brand-new elementary school. Built with quality and love, this thoughtfully designed home includes all the added extras that most builders charge more for. The fantastic layout features four bedrooms and two and a half bathrooms, with a convenient laundry room on the upper level and a cozy nook area that's perfect for a home office or additional storage. Inside, you'll find stunning custom cabinetry throughout, a gorgeous kitchen with a custom range hood, quartz countertops, and stainless steel appliances, including the fridge. The spacious primary suite offers a relaxing retreat with a walk-in closet, double vanity, stand-up shower, and a separate soaking tub surrounded by beautiful custom tile. Each bathroom showcases elegant finishes and high-end craftsmanship that make the home truly stand out. Additional features include 2x6 exterior walls, an insulated and fully finished garage with an insulated door, 2-inch blinds installed throughout, a gas fireplace, and 6-foot white vinyl fencing for privacy. You'll love the covered front porch and covered back patio, perfect for relaxing or entertaining. The crawl space could provide extra storage options. Every inch of this home was built with care and attention to detail, offering comfort, style, and long-lasting quality. The home is positioned on the lot to optimize the use of trailer parking or the ability to add a small shop/nice shed. The garage door has been photoshopped in place, the door will be installed within a few days and will be of similar style/white in color. Call or text for your private showing!
Contact an agent
Home facts
- Year built:2025
- Listing ID #:2118779
- Added:100 day(s) ago
- Updated:November 11, 2025 at 09:09 AM
Rooms and interior
- Bedrooms:4
- Total bathrooms:3
- Full bathrooms:2
- Half bathrooms:1
- Living area:2,001 sq. ft.
Heating and cooling
- Cooling:Central Air
- Heating:Forced Air, Gas: Central
Structure and exterior
- Roof:Asphalt
- Year built:2025
- Building area:2,001 sq. ft.
- Lot area:0.16 Acres
Schools
- High school:Ben Lomond
- Middle school:Highland
- Elementary school:Hillcrest
Utilities
- Water:Culinary, Secondary, Water Connected
- Sewer:Sewer Connected, Sewer: Connected, Sewer: Public
Finances and disclosures
- Price:$530,000
- Price per sq. ft.:$264.87
- Tax amount:$1
New listings near 1170 E Vitt Dr N
- Open Sat, 11am to 1pmNew
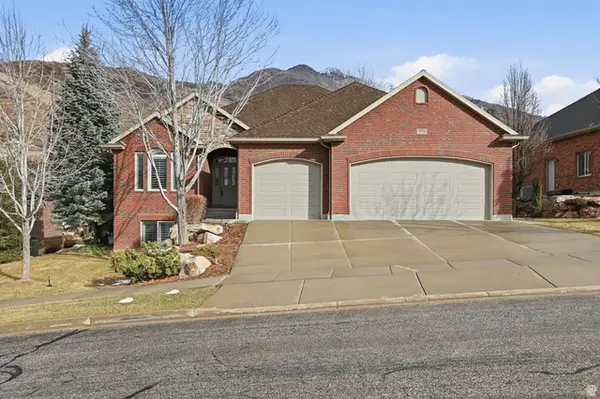 $865,000Active5 beds 3 baths4,166 sq. ft.
$865,000Active5 beds 3 baths4,166 sq. ft.5538 S Elderberry Ct, Ogden, UT 84403
MLS# 2133809Listed by: COLDWELL BANKER REALTY (DAVIS COUNTY) - New
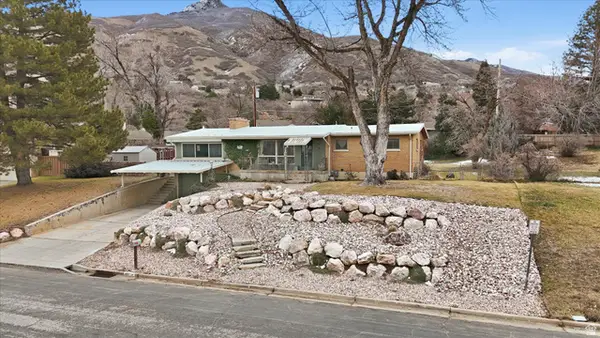 $565,000Active5 beds 3 baths3,008 sq. ft.
$565,000Active5 beds 3 baths3,008 sq. ft.4102 Edgehill Dr, Ogden, UT 84403
MLS# 2133841Listed by: RE/MAX PEAKS - Open Sat, 10am to 12pmNew
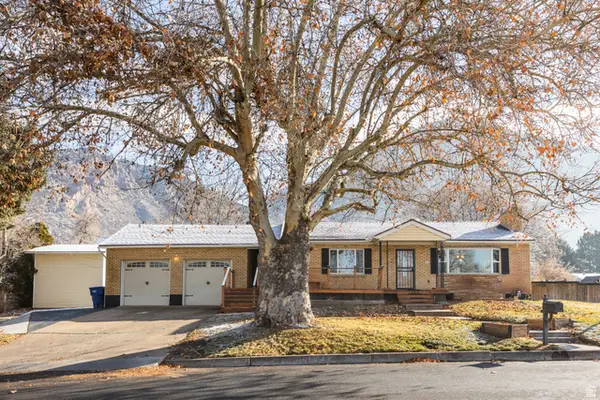 $540,000Active4 beds 2 baths2,194 sq. ft.
$540,000Active4 beds 2 baths2,194 sq. ft.2890 S Wheelock Ave, Ogden, UT 84403
MLS# 2133795Listed by: HOMEWORKS PROPERTY LAB, LLC - New
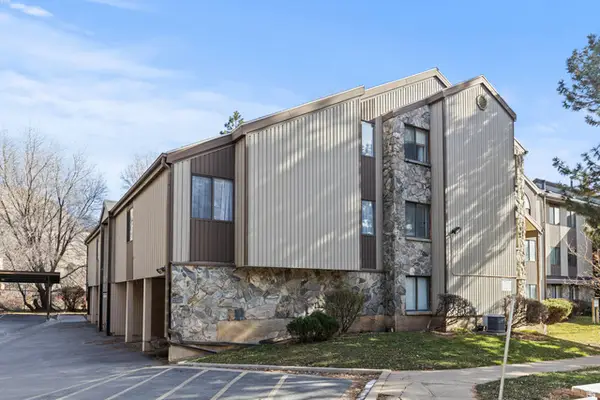 $289,000Active3 beds 2 baths1,132 sq. ft.
$289,000Active3 beds 2 baths1,132 sq. ft.1175 E Canyon Rd #81, Ogden, UT 84404
MLS# 2133744Listed by: COLDWELL BANKER REALTY (SOUTH OGDEN) - New
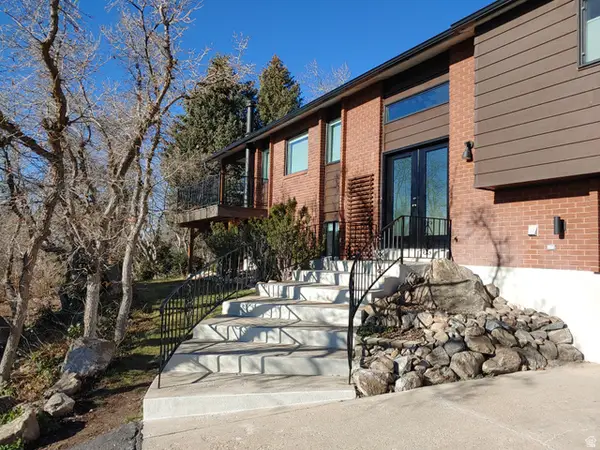 $750,000Active3 beds 3 baths2,483 sq. ft.
$750,000Active3 beds 3 baths2,483 sq. ft.2616 E Bonneville Ter S, Ogden, UT 84403
MLS# 2133624Listed by: HANSEN & COMPANY REALTORS - Open Sat, 11am to 1pmNew
 $599,999Active3 beds 3 baths1,801 sq. ft.
$599,999Active3 beds 3 baths1,801 sq. ft.2151 S 3940 W, Ogden, UT 84401
MLS# 2133552Listed by: CENTURY 21 EVEREST - New
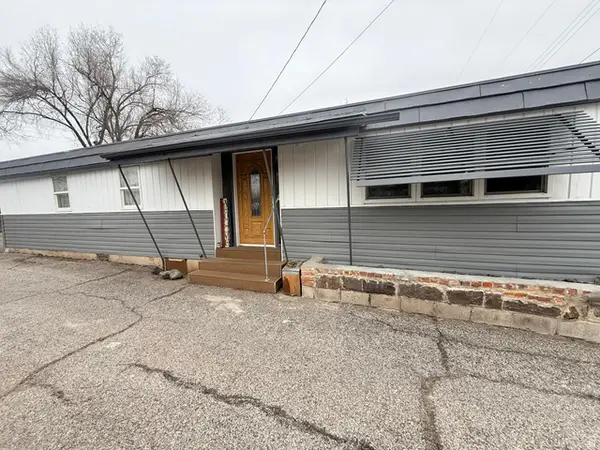 $325,000Active3 beds 2 baths1,152 sq. ft.
$325,000Active3 beds 2 baths1,152 sq. ft.756 3rd St, Ogden, UT 84404
MLS# 2133434Listed by: GOLDEN SPIKE REALTY - New
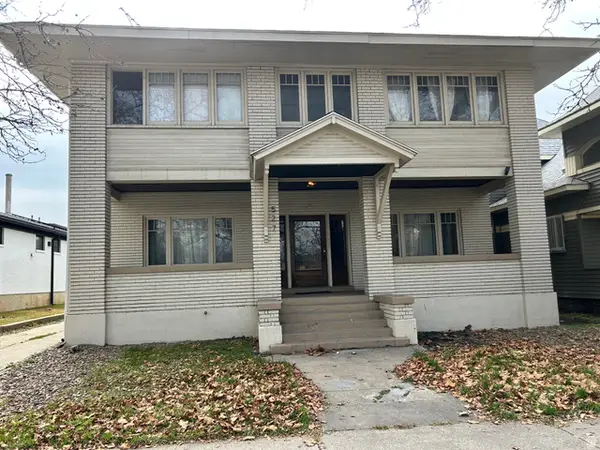 $610,000Active7 beds 3 baths4,550 sq. ft.
$610,000Active7 beds 3 baths4,550 sq. ft.527 24 St, Ogden, UT 84401
MLS# 2133322Listed by: UTAH REAL ESTATE PC - Open Sat, 12 to 2pmNew
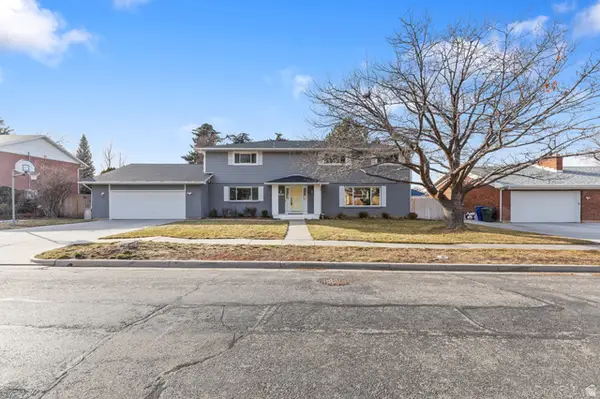 $865,000Active6 beds 4 baths4,806 sq. ft.
$865,000Active6 beds 4 baths4,806 sq. ft.4499 Fillmore Ave, Ogden, UT 84403
MLS# 2133346Listed by: HG MANOR REAL ESTATE (RESIDENTIAL) - New
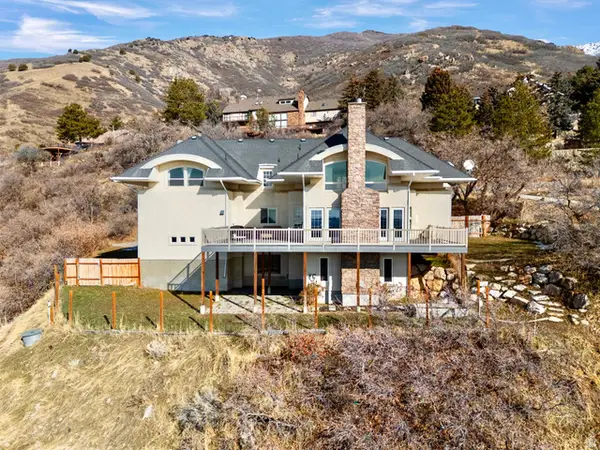 $950,000Active5 beds 5 baths4,301 sq. ft.
$950,000Active5 beds 5 baths4,301 sq. ft.2921 E Melanie Ln S, Ogden, UT 84403
MLS# 2133312Listed by: REALTYPATH LLC (PLATINUM)

