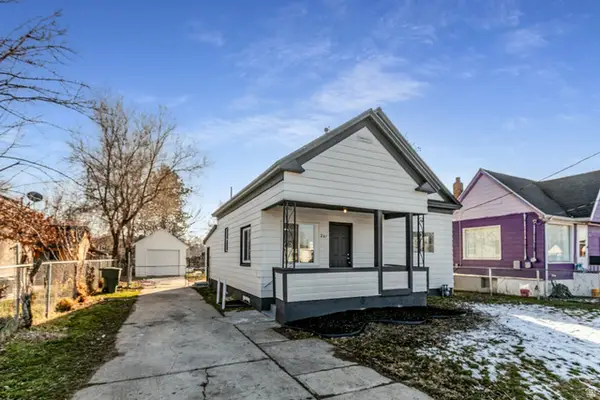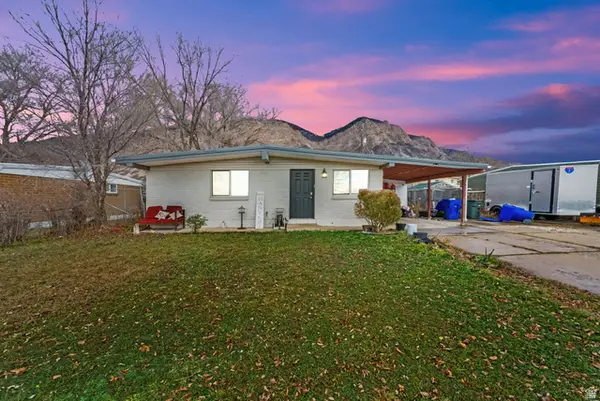1363 N Jefferson Ave, Ogden, UT 84404
Local realty services provided by:ERA Brokers Consolidated
1363 N Jefferson Ave,Ogden, UT 84404
$399,000
- 5 Beds
- 2 Baths
- 1,752 sq. ft.
- Single family
- Active
Listed by: kendal l kingsley
Office: real broker, llc.
MLS#:2102041
Source:SL
Price summary
- Price:$399,000
- Price per sq. ft.:$227.74
About this home
This beautifully updated single-family home offers a perfect blend of comfort, style, and functionality. With recent upgrades throughout, including waterproof LVP flooring upstairs, fresh carpet and padding in the downstairs bedrooms, and completely remodeled bathrooms with new plumbing and fixtures, this home feels both modern and welcoming. The entire interior has been freshly painted, and the kitchen is equipped with a new sink and garbage disposal. Step outside to enjoy a brand-new deck with upgraded stairs, perfect for relaxing or entertaining in the large backyard, concrete pad on the side of the house, which features a garden and plenty of space for gatherings. Additional improvements include siding replacements on the front of the house and garage, further enhancing the home's curb appeal. Located less than five minutes from shopping, dining, and entertainment, this property also offers breathtaking mountain views, making it the perfect blend of convenience and tranquility. This home is truly move-in ready and waiting for you to make it your own. Square footage figures are provided as a courtesy estimate only and were obtained from county record . Buyer is advised to obtain an independent measurement.
Contact an agent
Home facts
- Year built:1970
- Listing ID #:2102041
- Added:170 day(s) ago
- Updated:January 17, 2026 at 12:21 PM
Rooms and interior
- Bedrooms:5
- Total bathrooms:2
- Full bathrooms:2
- Living area:1,752 sq. ft.
Heating and cooling
- Cooling:Central Air
- Heating:Gas: Central
Structure and exterior
- Roof:Asphalt
- Year built:1970
- Building area:1,752 sq. ft.
- Lot area:0.21 Acres
Schools
- High school:Ben Lomond
- Middle school:Highland
- Elementary school:Lincoln
Utilities
- Water:Culinary, Water Connected
- Sewer:Sewer Connected, Sewer: Connected, Sewer: Public
Finances and disclosures
- Price:$399,000
- Price per sq. ft.:$227.74
- Tax amount:$2,401
New listings near 1363 N Jefferson Ave
- Open Sat, 11am to 2pmNew
 $124,900Active3 beds 2 baths1,680 sq. ft.
$124,900Active3 beds 2 baths1,680 sq. ft.1450 N Washington Blvd #151, Ogden, UT 84404
MLS# 2131455Listed by: REAL BROKER, LLC - New
 $717,000Active3 beds 3 baths2,517 sq. ft.
$717,000Active3 beds 3 baths2,517 sq. ft.1624 S 4350 W #216, Ogden, UT 84401
MLS# 2131360Listed by: REGAL HOMES REALTY - New
 $369,000Active5 beds 2 baths1,572 sq. ft.
$369,000Active5 beds 2 baths1,572 sq. ft.247 S Franklin, Ogden, UT 84401
MLS# 2131382Listed by: REALTYPATH LLC (SUMMIT) - New
 $339,900Active3 beds 3 baths1,614 sq. ft.
$339,900Active3 beds 3 baths1,614 sq. ft.325 E 750 S #14, Ogden, UT 84401
MLS# 2131285Listed by: EXCEL REALTY INC. - New
 $319,900Active3 beds 1 baths1,020 sq. ft.
$319,900Active3 beds 1 baths1,020 sq. ft.976 N Jefferson, Ogden, UT 84404
MLS# 2131289Listed by: REAL BROKER, LLC - Open Sat, 12 to 2:30pmNew
 $280,000Active2 beds 1 baths1,375 sq. ft.
$280,000Active2 beds 1 baths1,375 sq. ft.880 E 21st St, Ogden, UT 84401
MLS# 2131294Listed by: EXP REALTY, LLC - New
 $349,900Active3 beds 3 baths1,614 sq. ft.
$349,900Active3 beds 3 baths1,614 sq. ft.321 E 750 S #13, Ogden, UT 84401
MLS# 2131296Listed by: EXCEL REALTY INC. - New
 $349,900Active2 beds 1 baths1,407 sq. ft.
$349,900Active2 beds 1 baths1,407 sq. ft.206 N Eccles Ave. E, Ogden, UT 84404
MLS# 2131345Listed by: UTAH EXECUTIVE REAL ESTATE LC - New
 $340,000Active3 beds 1 baths1,356 sq. ft.
$340,000Active3 beds 1 baths1,356 sq. ft.872 N Monroe Blvd, Ogden, UT 84404
MLS# 2131347Listed by: KW SUCCESS KELLER WILLIAMS REALTY - New
 $859,900Active5 beds 4 baths5,224 sq. ft.
$859,900Active5 beds 4 baths5,224 sq. ft.1723 Ross Dr, Ogden, UT 84403
MLS# 2131250Listed by: JWH REAL ESTATE
