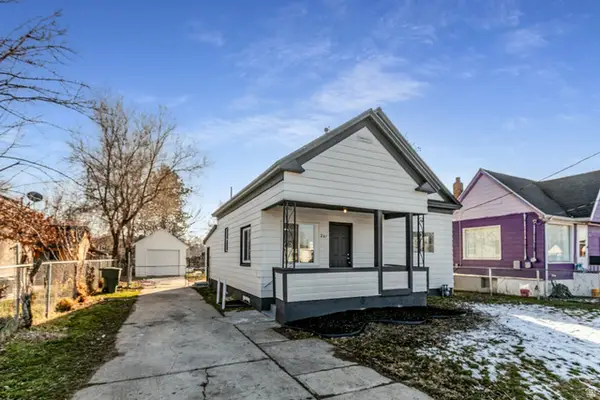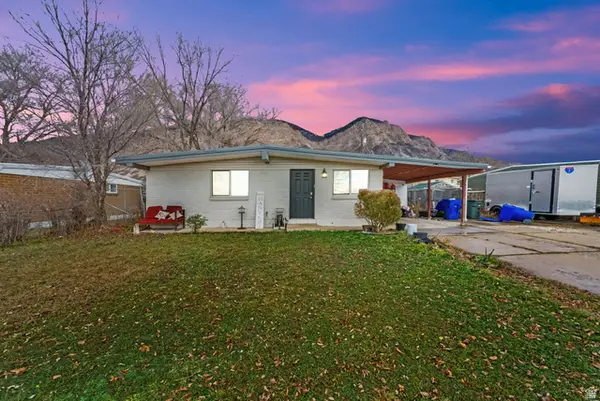142 W 2nd St, Ogden, UT 84404
Local realty services provided by:ERA Realty Center
142 W 2nd St,Ogden, UT 84404
$364,900
- 3 Beds
- 2 Baths
- 1,036 sq. ft.
- Single family
- Active
Listed by: maria barraza-rodriguez, matt b strong
Office: conrad cruz real estate services, llc.
MLS#:2103237
Source:SL
Price summary
- Price:$364,900
- Price per sq. ft.:$352.22
About this home
Remodeled Retreat on Nearly an Acre - City Close, Country Quiet! Tucked behind mature trees, this beautifully remodeled 3-bed, 1.5-bath home feels like a private getaway right inside city limits. Set on nearly an acre, the property offers **rare flexibility-zoned for an ADU, Agriculture, and even the potential for subdivision-**giving you options to expand, invest, or build. Enjoy peaceful outdoor space perfect for relaxing, playing, or entertaining. Everything's been updated: new electrical, plumbing, HVAC, sleek flooring, fresh paint, a stunning new kitchen, and fully remodeled baths. Sip coffee or unwind on one of two porches. Outbuildings provide bonus storage, and there's ample parking for guests, trailers, or toys. A rare blend of modern comfort, outdoor space, and tucked-away tranquility just minutes from schools, shopping, and more!
Contact an agent
Home facts
- Year built:1905
- Listing ID #:2103237
- Added:164 day(s) ago
- Updated:January 17, 2026 at 12:21 PM
Rooms and interior
- Bedrooms:3
- Total bathrooms:2
- Full bathrooms:1
- Half bathrooms:1
- Living area:1,036 sq. ft.
Heating and cooling
- Cooling:Central Air
- Heating:Gas: Central
Structure and exterior
- Roof:Asphalt
- Year built:1905
- Building area:1,036 sq. ft.
- Lot area:0.83 Acres
Schools
- High school:Ben Lomond
- Middle school:Highland
- Elementary school:Heritage
Utilities
- Water:Culinary, Water Connected
- Sewer:Septic Tank, Sewer: Septic Tank
Finances and disclosures
- Price:$364,900
- Price per sq. ft.:$352.22
- Tax amount:$2,014
New listings near 142 W 2nd St
- Open Sat, 11am to 2pmNew
 $124,900Active3 beds 2 baths1,680 sq. ft.
$124,900Active3 beds 2 baths1,680 sq. ft.1450 N Washington Blvd #151, Ogden, UT 84404
MLS# 2131455Listed by: REAL BROKER, LLC - New
 $717,000Active3 beds 3 baths2,517 sq. ft.
$717,000Active3 beds 3 baths2,517 sq. ft.1624 S 4350 W #216, Ogden, UT 84401
MLS# 2131360Listed by: REGAL HOMES REALTY - New
 $369,000Active5 beds 2 baths1,572 sq. ft.
$369,000Active5 beds 2 baths1,572 sq. ft.247 S Franklin, Ogden, UT 84401
MLS# 2131382Listed by: REALTYPATH LLC (SUMMIT) - New
 $339,900Active3 beds 3 baths1,614 sq. ft.
$339,900Active3 beds 3 baths1,614 sq. ft.325 E 750 S #14, Ogden, UT 84401
MLS# 2131285Listed by: EXCEL REALTY INC. - New
 $319,900Active3 beds 1 baths1,020 sq. ft.
$319,900Active3 beds 1 baths1,020 sq. ft.976 N Jefferson, Ogden, UT 84404
MLS# 2131289Listed by: REAL BROKER, LLC - Open Sat, 12 to 2:30pmNew
 $280,000Active2 beds 1 baths1,375 sq. ft.
$280,000Active2 beds 1 baths1,375 sq. ft.880 E 21st St, Ogden, UT 84401
MLS# 2131294Listed by: EXP REALTY, LLC - New
 $349,900Active3 beds 3 baths1,614 sq. ft.
$349,900Active3 beds 3 baths1,614 sq. ft.321 E 750 S #13, Ogden, UT 84401
MLS# 2131296Listed by: EXCEL REALTY INC. - New
 $349,900Active2 beds 1 baths1,407 sq. ft.
$349,900Active2 beds 1 baths1,407 sq. ft.206 N Eccles Ave. E, Ogden, UT 84404
MLS# 2131345Listed by: UTAH EXECUTIVE REAL ESTATE LC - New
 $340,000Active3 beds 1 baths1,356 sq. ft.
$340,000Active3 beds 1 baths1,356 sq. ft.872 N Monroe Blvd, Ogden, UT 84404
MLS# 2131347Listed by: KW SUCCESS KELLER WILLIAMS REALTY - New
 $859,900Active5 beds 4 baths5,224 sq. ft.
$859,900Active5 beds 4 baths5,224 sq. ft.1723 Ross Dr, Ogden, UT 84403
MLS# 2131250Listed by: JWH REAL ESTATE
