1528 E Maule Dr, Ogden, UT 84403
Local realty services provided by:ERA Brokers Consolidated
Listed by: dale kozlo
Office: summit sotheby's international realty
MLS#:2123885
Source:SL
Price summary
- Price:$1,650,000
- Price per sq. ft.:$257.49
About this home
A rare opportunity to own an extraordinary property located high on the east bench in one of Ogden's most coveted neighborhoods. This estate-like residence is distinguished by its exceptional grounds-lush landscaping, exquisite rose and flower gardens, and towering mature trees-all thoughtfully designed for both relaxation and entertaining. Set on a full acre, the property offers refined outdoor living at its finest. A gracefully terraced backyard is centered with a dramatic waterfall, koi pond and stone fire pit. The flagstone patio off of the kitchen invites unforgettable seasonal gatherings with its built-in grill, stone pizza oven, and striking outdoor fireplace-all framed by a majestic mountain backdrop. Built in 1937 and tastefully updated over the years, its historic character and charm remain. The layout and living spaces are elegant and sophisticated, yet warm and inviting. Oversized windows flood the interior with natural light, blending the beauty of the surrounding gardens and views seamlessly with the interior. You are welcomed by an impressive foyer with marble tile floors, intricately carved columns, and a sweeping staircase. The grand living room centers around a commanding fireplace and opens through French doors to a year-round sunroom. A serene den with a fireplace overlooks the changing seasons showcased in the backyard, and a spacious formal dining room provides the perfect setting for holiday gatherings and special occasions. The central hub of the house is the chef's kitchen and adjoining family room featuring marble and granite countertops, a center island, high-end built-in stainless-steel appliances, custom cabinetry, a wine bar, and a beverage fridge. Throughout the home, hardwood flooring, custom millwork, coffered ceilings, picture rail molding, and detailed carvings elevate the craftsmanship and charm. Upstairs, a generous primary suite offers a spa-like bathroom with a heated soaking tub, steam shower, elegant vanities with ornate fixtures and leads to an adjoining bedroom that creates a separate dressing area. Additional bedrooms, a full bathroom, and a potential laundry area complete the upper level. The lower level includes a family room, fifth bedroom, bathroom, sauna, and storage areas. A detached three-bay garage with additional storage room completes this exceptional offering. The property is steps from mountain trails and just minutes from historic downtown Ogden. Steeped in history and timeless beauty, 1528 Maule Drive awaits its next steward to define its future.
Contact an agent
Home facts
- Year built:1937
- Listing ID #:2123885
- Added:1 day(s) ago
- Updated:November 21, 2025 at 12:10 PM
Rooms and interior
- Bedrooms:5
- Total bathrooms:5
- Full bathrooms:2
- Half bathrooms:2
- Living area:6,408 sq. ft.
Heating and cooling
- Cooling:Active Solar, Central Air
- Heating:Forced Air, Gas: Central
Structure and exterior
- Roof:Membrane, Metal
- Year built:1937
- Building area:6,408 sq. ft.
- Lot area:1.01 Acres
Schools
- High school:Ogden
- Middle school:Mount Ogden
- Elementary school:Polk
Utilities
- Water:Culinary, Secondary, Water Connected
- Sewer:Sewer Connected, Sewer: Connected, Sewer: Public
Finances and disclosures
- Price:$1,650,000
- Price per sq. ft.:$257.49
- Tax amount:$9,179
New listings near 1528 E Maule Dr
- New
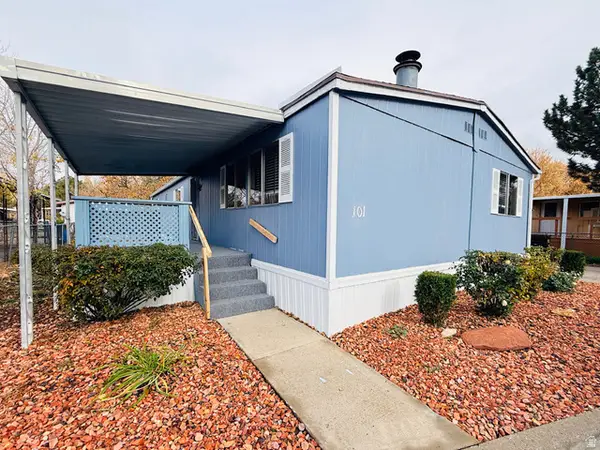 $99,000Active3 beds 2 baths1,300 sq. ft.
$99,000Active3 beds 2 baths1,300 sq. ft.101 S Century Dr. S #101, Ogden, UT 84404
MLS# 2124006Listed by: EQUITY REAL ESTATE (SELECT) - New
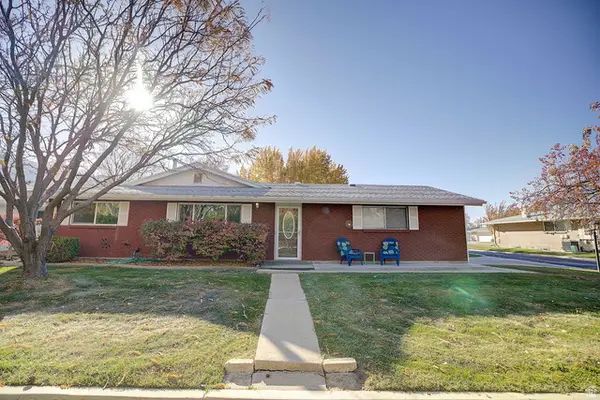 $324,900Active2 beds 2 baths1,048 sq. ft.
$324,900Active2 beds 2 baths1,048 sq. ft.1474 S 1165 E, Ogden, UT 84404
MLS# 2123978Listed by: REAL ESTATE INVESTMENTS OF UTAH, LLC - New
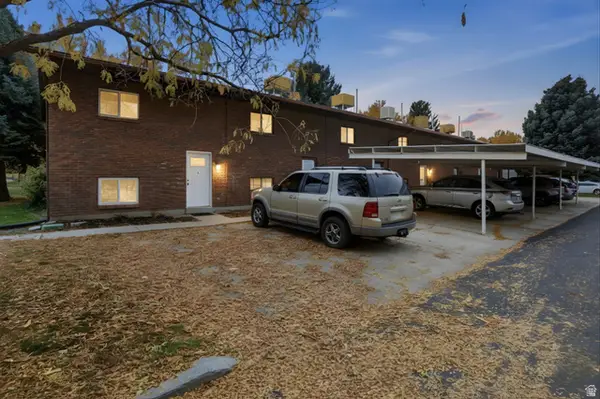 $220,000Active2 beds 2 baths936 sq. ft.
$220,000Active2 beds 2 baths936 sq. ft.1325 S Lincoln #1, Ogden, UT 84404
MLS# 2123952Listed by: PARKER REAL ESTATE SERVICES, PC - New
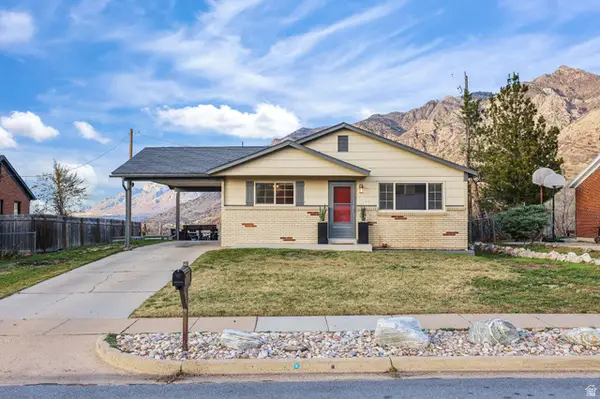 $525,000Active5 beds 3 baths2,494 sq. ft.
$525,000Active5 beds 3 baths2,494 sq. ft.1826 E 1950 S, Ogden, UT 84401
MLS# 2123957Listed by: CORNERSTONE REAL ESTATE PROFESSIONALS, LLC (SOUTH OGDEN) - New
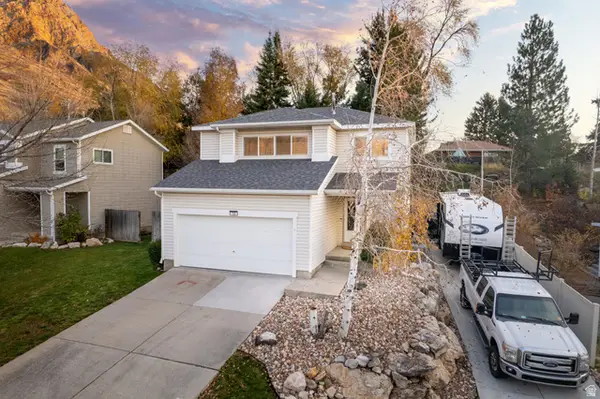 $475,000Active3 beds 3 baths1,320 sq. ft.
$475,000Active3 beds 3 baths1,320 sq. ft.1131 E 1000 N, Ogden, UT 84404
MLS# 2123883Listed by: MOQUI REAL ESTATE BROKERAGE LLC - Open Sat, 11am to 1pmNew
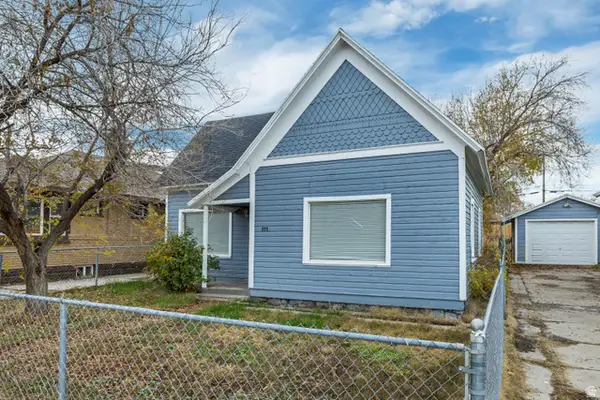 $245,000Active2 beds 1 baths1,133 sq. ft.
$245,000Active2 beds 1 baths1,133 sq. ft.355 34th St, Ogden, UT 84401
MLS# 2123888Listed by: KW SUCCESS KELLER WILLIAMS REALTY - New
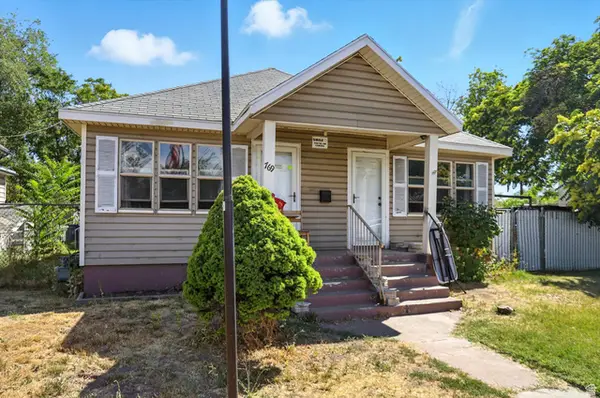 $320,000Active4 beds 2 baths1,485 sq. ft.
$320,000Active4 beds 2 baths1,485 sq. ft.769 W 24th St, Ogden, UT 84401
MLS# 2123794Listed by: EQUITY REAL ESTATE (SELECT) - New
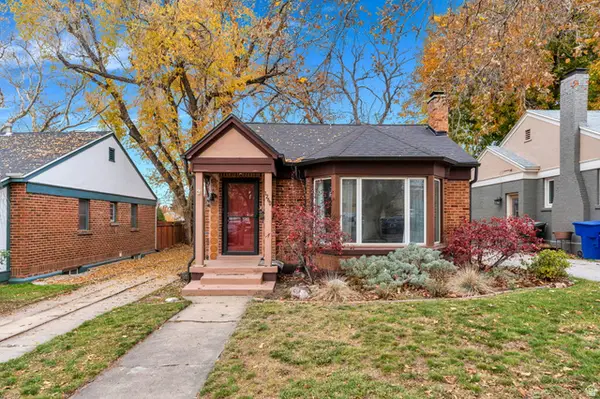 $380,000Active3 beds 1 baths1,594 sq. ft.
$380,000Active3 beds 1 baths1,594 sq. ft.1260 28th St, Ogden, UT 84403
MLS# 2123783Listed by: PRIME REAL ESTATE EXPERTS (REFERRAL) - New
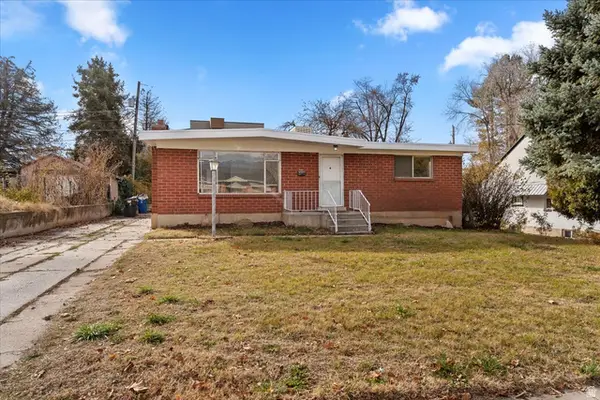 $359,897Active3 beds 2 baths1,930 sq. ft.
$359,897Active3 beds 2 baths1,930 sq. ft.325 E Chimes View Dr. N, Ogden, UT 84405
MLS# 2123757Listed by: EQUITY REAL ESTATE (SELECT)
