154 E 7th Street St #A101, Ogden, UT 84404
Local realty services provided by:ERA Realty Center
154 E 7th Street St #A101,Ogden, UT 84404
$268,899
- 2 Beds
- 2 Baths
- 1,045 sq. ft.
- Condominium
- Pending
Listed by: lenette girres
Office: equity real estate
MLS#:2106452
Source:SL
Price summary
- Price:$268,899
- Price per sq. ft.:$257.32
- Monthly HOA dues:$276
About this home
Freshly updated condo featuring new tile flooring in the bathrooms, luxury vinyl plank (LVP) throughout, and a beautiful new backsplash in the kitchen. This 2-bedroom, 2-bath, ground-floor condo is turnkey-ready and conveniently located near theaters, recreational trails, museums, parks, restaurants, and shopping. It comes fully equipped with essential appliances-including a washer, dryer, refrigerator, dishwasher, microwave, and range-making moving in a breeze. With large bedroom closets, a walk-in laundry room, outdoor storage, and a kitchen pantry, you'll have plenty of space for your belongings. Your assigned covered parking is conveniently located in front of your patio, making it much easier to load and unload your vehicle. Don't miss the opportunity to make this beautifully renovated condo your own! Schedule your showing today! Information and measurements are provided as a courtesy. Buyers are advised to verify all information.
Contact an agent
Home facts
- Year built:2019
- Listing ID #:2106452
- Added:119 day(s) ago
- Updated:November 15, 2025 at 09:25 AM
Rooms and interior
- Bedrooms:2
- Total bathrooms:2
- Full bathrooms:2
- Living area:1,045 sq. ft.
Heating and cooling
- Cooling:Central Air
- Heating:Gas: Central
Structure and exterior
- Year built:2019
- Building area:1,045 sq. ft.
- Lot area:0.01 Acres
Schools
- High school:Ben Lomond
- Middle school:Highland
- Elementary school:Heritage
Utilities
- Water:Culinary, Water Connected
- Sewer:Sewer Connected, Sewer: Connected, Sewer: Public
Finances and disclosures
- Price:$268,899
- Price per sq. ft.:$257.32
- Tax amount:$1,869
New listings near 154 E 7th Street St #A101
- New
 $435,000Active3 beds 2 baths1,904 sq. ft.
$435,000Active3 beds 2 baths1,904 sq. ft.1331 E Cross St, Ogden, UT 84404
MLS# 2127367Listed by: KW SUCCESS KELLER WILLIAMS REALTY - Open Sat, 11:30am to 12:30pmNew
 $305,000Active4 beds 2 baths1,376 sq. ft.
$305,000Active4 beds 2 baths1,376 sq. ft.137 N Fowler Ave, Ogden, UT 84404
MLS# 2127324Listed by: EQUITY REAL ESTATE (SELECT) - New
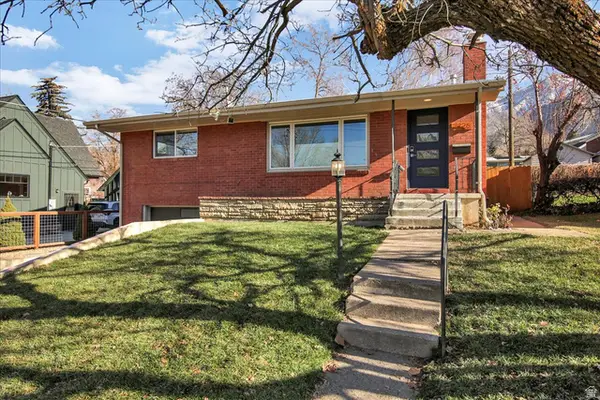 $475,000Active3 beds 2 baths1,740 sq. ft.
$475,000Active3 beds 2 baths1,740 sq. ft.2726 Tyler Ave, Ogden, UT 84403
MLS# 2127264Listed by: BERKSHIRE HATHAWAY HOMESERVICES UTAH PROPERTIES (SO OGDEN) - New
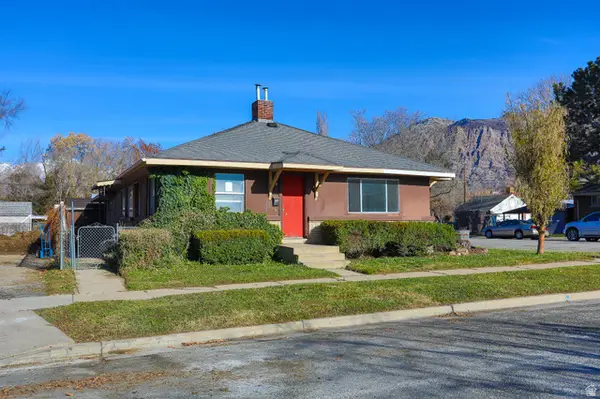 $480,000Active4 beds 2 baths2,612 sq. ft.
$480,000Active4 beds 2 baths2,612 sq. ft.486 15th St, Ogden, UT 84404
MLS# 2127209Listed by: DOMAIN REAL ESTATE LLC - Open Sat, 2 to 4pmNew
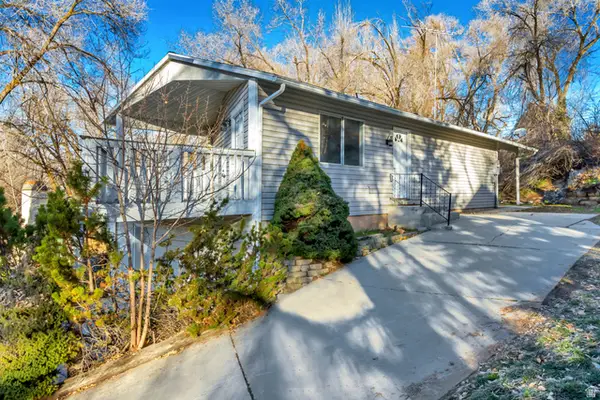 $335,000Active2 beds 2 baths1,452 sq. ft.
$335,000Active2 beds 2 baths1,452 sq. ft.762 E Patterson S, Ogden, UT 84403
MLS# 2127163Listed by: WINDERMERE REAL ESTATE (LAYTON BRANCH) - Open Sun, 11am to 2pmNew
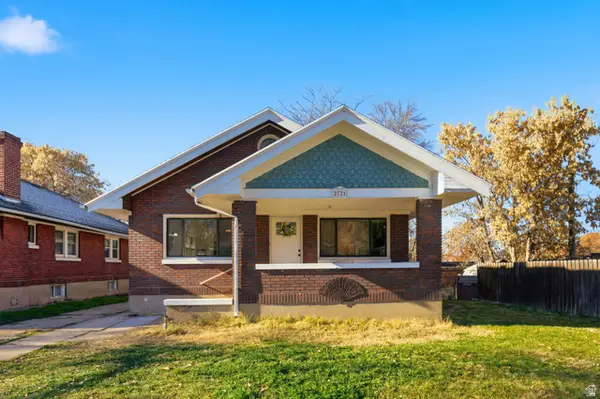 $424,999Active6 beds 2 baths2,592 sq. ft.
$424,999Active6 beds 2 baths2,592 sq. ft.2721 Jackson Ave, Ogden, UT 84403
MLS# 2127169Listed by: BERKSHIRE HATHAWAY HOMESERVICES UTAH PROPERTIES (SALT LAKE) - New
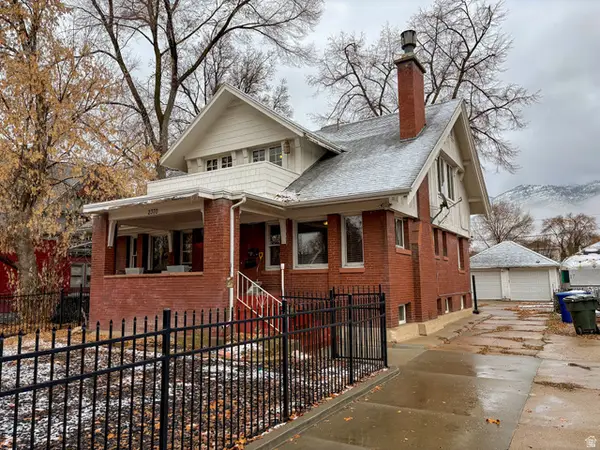 $580,000Active5 beds 3 baths3,766 sq. ft.
$580,000Active5 beds 3 baths3,766 sq. ft.2370 S Madison Ave, Ogden, UT 84401
MLS# 2127039Listed by: EQUITY REAL ESTATE (PREMIER ELITE) - New
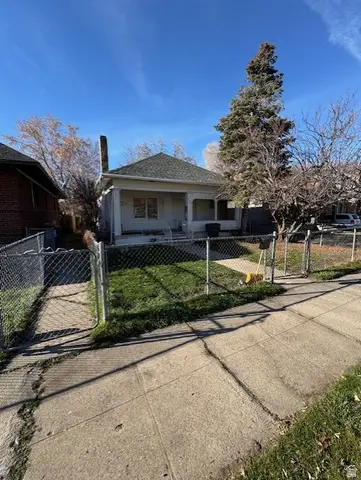 $299,995Active5 beds 2 baths2,376 sq. ft.
$299,995Active5 beds 2 baths2,376 sq. ft.2679 Jackson Ave, Ogden, UT 84401
MLS# 2127028Listed by: EQUITY REAL ESTATE - Open Sat, 12 to 2pmNew
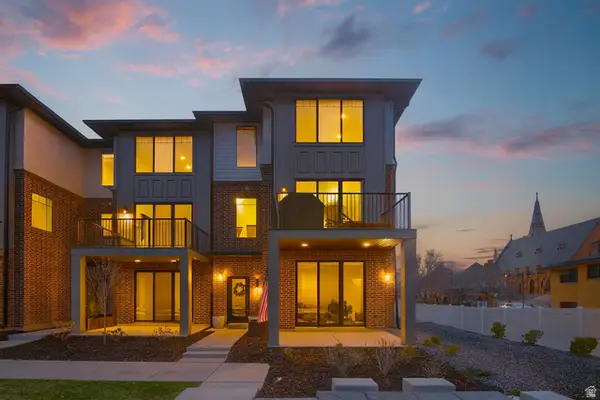 $575,000Active3 beds 3 baths2,630 sq. ft.
$575,000Active3 beds 3 baths2,630 sq. ft.536 E 2360 S, Ogden, UT 84401
MLS# 2126995Listed by: REAL BROKER, LLC - New
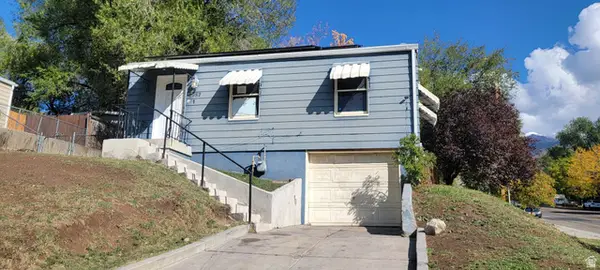 $290,000Active3 beds 1 baths1,037 sq. ft.
$290,000Active3 beds 1 baths1,037 sq. ft.2982 S Madison Ave, Ogden, UT 84403
MLS# 2126978Listed by: DIMENSION REALTY SERVICES
