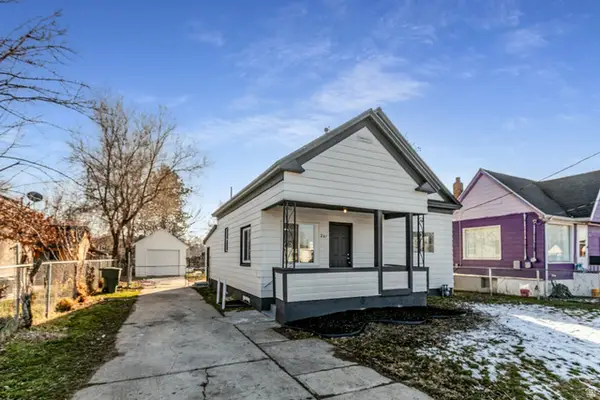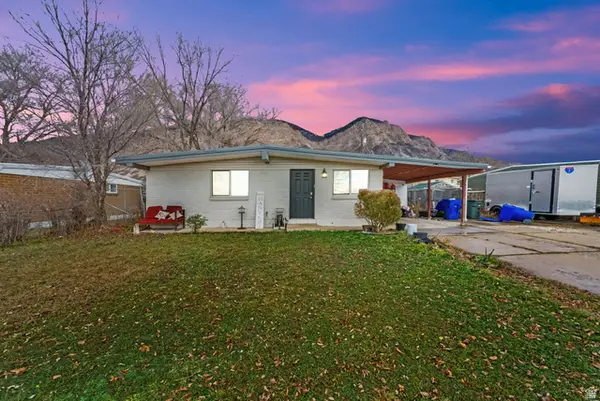1568 Hudson St #1, Ogden, UT 84404
Local realty services provided by:ERA Realty Center
1568 Hudson St #1,Ogden, UT 84404
$629,900
- 3 Beds
- 3 Baths
- 1,825 sq. ft.
- Single family
- Active
Listed by: rhonda berdinner, cory m. berdinner
Office: kw success keller williams realty
MLS#:2086576
Source:SL
Price summary
- Price:$629,900
- Price per sq. ft.:$345.15
- Monthly HOA dues:$150
About this home
Live high on the east bench in Ogden and enjoy this brand new home nestled on Ogden's picturesque east bench offering the perfect blend of modern luxury and outdoor adventure. This home is custom built to boast breathtaking panoramic views and provide direct access to scenic hiking trails, inviting you to embrace the beauty of nature right outside your doorstep. Upgrades and views everywhere you look! The sleek kitchen is a chef's delight, equipped with premium appliances, stylish cabinetry and ample counter space flowing into the the main living area with tons of natural light and a bonus deck with mountain views. A walk-in closet in the master with a separate soaking tub and balcony. Absolutely must see. Ask about special lender incentives! Luxury paired home style. Photos are of a similar build and colors may vary.
Contact an agent
Home facts
- Year built:2025
- Listing ID #:2086576
- Added:240 day(s) ago
- Updated:January 17, 2026 at 12:21 PM
Rooms and interior
- Bedrooms:3
- Total bathrooms:3
- Full bathrooms:2
- Half bathrooms:1
- Living area:1,825 sq. ft.
Heating and cooling
- Cooling:Central Air
Structure and exterior
- Roof:Asphalt
- Year built:2025
- Building area:1,825 sq. ft.
- Lot area:0.03 Acres
Schools
- High school:Ben Lomond
- Middle school:Highland
- Elementary school:East Ridge Elementary
Utilities
- Water:Culinary, Water Connected
- Sewer:Sewer Connected, Sewer: Connected, Sewer: Public
Finances and disclosures
- Price:$629,900
- Price per sq. ft.:$345.15
- Tax amount:$1
New listings near 1568 Hudson St #1
- Open Sat, 11am to 2pmNew
 $124,900Active3 beds 2 baths1,680 sq. ft.
$124,900Active3 beds 2 baths1,680 sq. ft.1450 N Washington Blvd #151, Ogden, UT 84404
MLS# 2131455Listed by: REAL BROKER, LLC - New
 $717,000Active3 beds 3 baths2,517 sq. ft.
$717,000Active3 beds 3 baths2,517 sq. ft.1624 S 4350 W #216, Ogden, UT 84401
MLS# 2131360Listed by: REGAL HOMES REALTY - New
 $369,000Active5 beds 2 baths1,572 sq. ft.
$369,000Active5 beds 2 baths1,572 sq. ft.247 S Franklin, Ogden, UT 84401
MLS# 2131382Listed by: REALTYPATH LLC (SUMMIT) - New
 $339,900Active3 beds 3 baths1,614 sq. ft.
$339,900Active3 beds 3 baths1,614 sq. ft.325 E 750 S #14, Ogden, UT 84401
MLS# 2131285Listed by: EXCEL REALTY INC. - New
 $319,900Active3 beds 1 baths1,020 sq. ft.
$319,900Active3 beds 1 baths1,020 sq. ft.976 N Jefferson, Ogden, UT 84404
MLS# 2131289Listed by: REAL BROKER, LLC - Open Sat, 12 to 2:30pmNew
 $280,000Active2 beds 1 baths1,375 sq. ft.
$280,000Active2 beds 1 baths1,375 sq. ft.880 E 21st St, Ogden, UT 84401
MLS# 2131294Listed by: EXP REALTY, LLC - New
 $349,900Active3 beds 3 baths1,614 sq. ft.
$349,900Active3 beds 3 baths1,614 sq. ft.321 E 750 S #13, Ogden, UT 84401
MLS# 2131296Listed by: EXCEL REALTY INC. - New
 $349,900Active2 beds 1 baths1,407 sq. ft.
$349,900Active2 beds 1 baths1,407 sq. ft.206 N Eccles Ave. E, Ogden, UT 84404
MLS# 2131345Listed by: UTAH EXECUTIVE REAL ESTATE LC - New
 $340,000Active3 beds 1 baths1,356 sq. ft.
$340,000Active3 beds 1 baths1,356 sq. ft.872 N Monroe Blvd, Ogden, UT 84404
MLS# 2131347Listed by: KW SUCCESS KELLER WILLIAMS REALTY - New
 $859,900Active5 beds 4 baths5,224 sq. ft.
$859,900Active5 beds 4 baths5,224 sq. ft.1723 Ross Dr, Ogden, UT 84403
MLS# 2131250Listed by: JWH REAL ESTATE
