1840 E Navajo, Ogden, UT 84403
Local realty services provided by:ERA Brokers Consolidated
1840 E Navajo,Ogden, UT 84403
$650,000
- 6 Beds
- 3 Baths
- 3,685 sq. ft.
- Single family
- Pending
Listed by: patrick lundin
Office: windermere real estate (park ave)
MLS#:2101914
Source:SL
Price summary
- Price:$650,000
- Price per sq. ft.:$176.39
About this home
Welcome to this Move-In-Ready, fully finished rambler in the highly sought-after Shadow Valley neighborhood! With 6 bedrooms, 3 baths and a second kitchen featuring a mother-in-law walk-out basement, this home offers flexibility and space for everyone. You'll love the fresh paint, carpet and thoughtful updates throughout. From the charming rock floor entry to the exposed wood beams and sweeping mountain views, character and comfort are built into every corner. One of the home's standout features? A stunning fireplace crafted entirely from bricks salvaged from the historic JC Penney building in downtown Ogden-just one of three fireplaces in the home. The open, vaulted dining area flows seamlessly to the patio, with access points from the dining/living area, the main suite, and the basement. Step outside and soak in the mountain views from your east facing patio. The yard is pristine, with beautifully designed, low-maintenance landscaping. With generous storage throughout and room for everyone to spread out, this home checks all the boxes. Square footage figures are provided as a courtesy estimate only. Buyer is advised to obtain an independent measurement.
Contact an agent
Home facts
- Year built:1979
- Listing ID #:2101914
- Added:196 day(s) ago
- Updated:November 06, 2025 at 08:56 AM
Rooms and interior
- Bedrooms:6
- Total bathrooms:3
- Full bathrooms:1
- Living area:3,685 sq. ft.
Heating and cooling
- Cooling:Central Air
- Heating:Forced Air, Gas: Central
Structure and exterior
- Roof:Asphalt
- Year built:1979
- Building area:3,685 sq. ft.
- Lot area:0.21 Acres
Schools
- High school:Ogden
- Middle school:Mount Ogden
- Elementary school:Shadow Valley
Utilities
- Water:Culinary, Secondary, Water Connected
- Sewer:Sewer Connected, Sewer: Connected, Sewer: Public
Finances and disclosures
- Price:$650,000
- Price per sq. ft.:$176.39
- Tax amount:$4,352
New listings near 1840 E Navajo
- New
 $575,000Active5 beds 3 baths2,572 sq. ft.
$575,000Active5 beds 3 baths2,572 sq. ft.1040 40th St, Ogden, UT 84403
MLS# 2136635Listed by: PATHWAY PROPERTIES, LLC - New
 $700,000Active6 beds 3 baths3,760 sq. ft.
$700,000Active6 beds 3 baths3,760 sq. ft.1436 Swan St, Ogden, UT 84401
MLS# 2136615Listed by: PATHWAY PROPERTIES, LLC - New
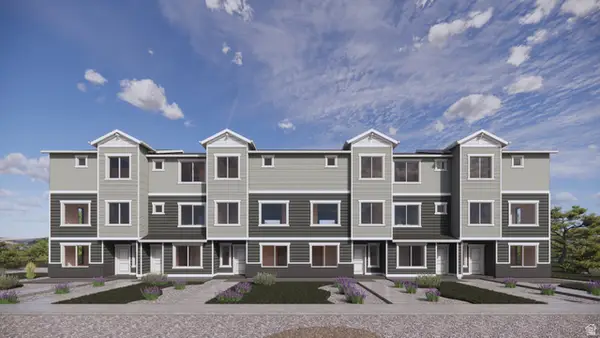 $425,890Active4 beds 3 baths2,073 sq. ft.
$425,890Active4 beds 3 baths2,073 sq. ft.306 E 1275 N #110, Harrisville, UT 84404
MLS# 2136619Listed by: D.R. HORTON, INC - New
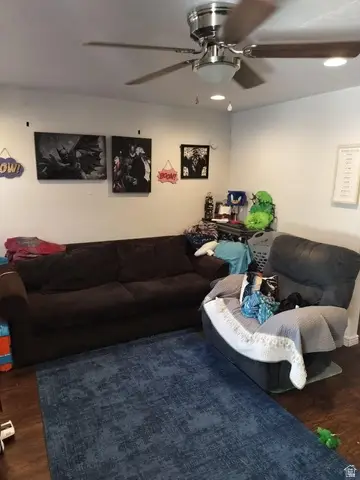 $260,000Active-- beds 2 baths1,024 sq. ft.
$260,000Active-- beds 2 baths1,024 sq. ft.1565 E 775 S #7, Ogden, UT 84404
MLS# 2136532Listed by: PATHWAY PROPERTIES, LLC - New
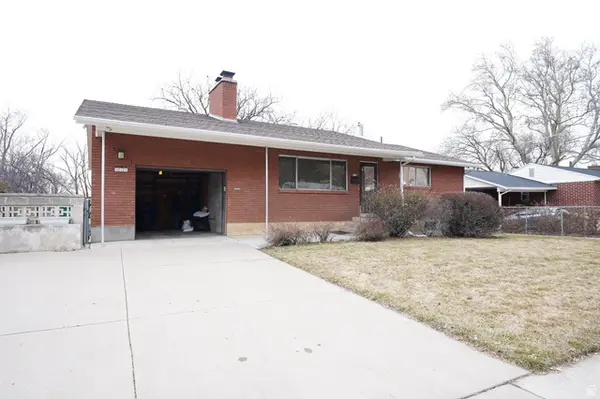 $475,000Active5 beds 3 baths2,561 sq. ft.
$475,000Active5 beds 3 baths2,561 sq. ft.415 Jackson Ave, Ogden, UT 84414
MLS# 2136413Listed by: HOMEGROWN REALTY LLC - New
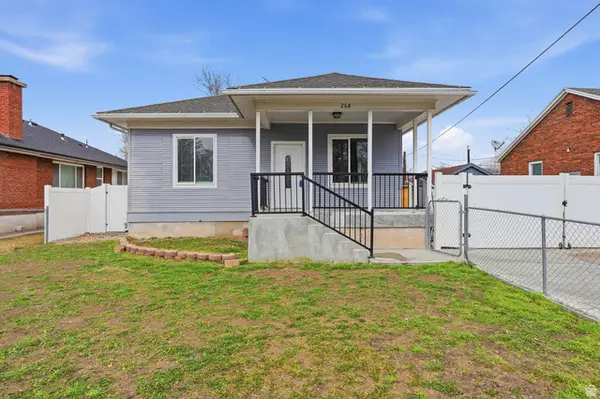 $358,999Active4 beds 2 baths2,016 sq. ft.
$358,999Active4 beds 2 baths2,016 sq. ft.268 E 17th, Ogden, UT 84404
MLS# 2136398Listed by: HIVE REALTY GROUP PLLC - New
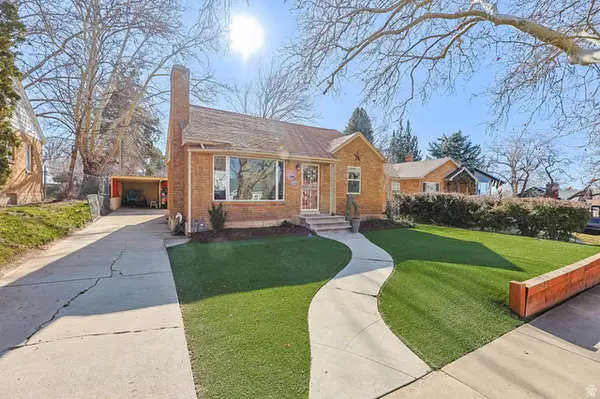 $430,000Active3 beds 2 baths1,570 sq. ft.
$430,000Active3 beds 2 baths1,570 sq. ft.1549 E Binford St S, Ogden, UT 84401
MLS# 2136166Listed by: EXIT REALTY ADVANTAGE - New
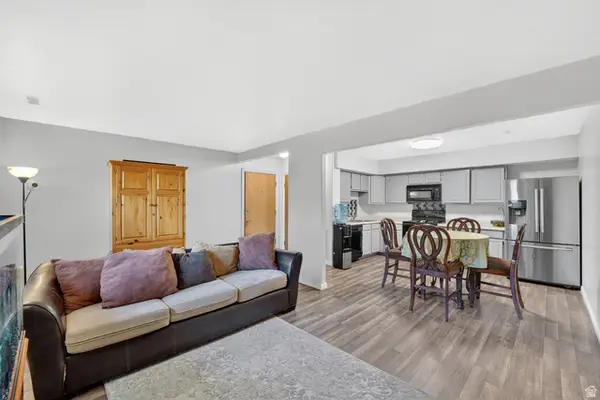 $237,500Active1 beds 1 baths871 sq. ft.
$237,500Active1 beds 1 baths871 sq. ft.1255 E Valley Dr #2, Ogden, UT 84401
MLS# 2136140Listed by: ALL THINGS REAL ESTATE LLC - New
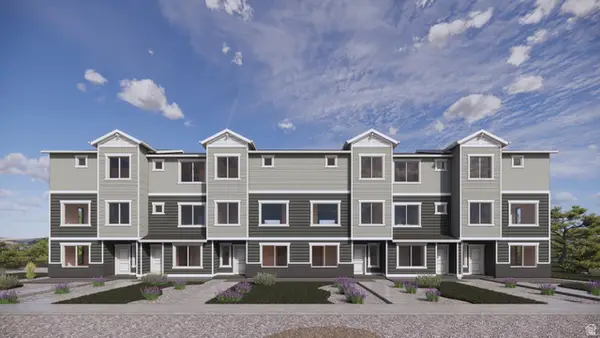 $359,990Active3 beds 3 baths1,586 sq. ft.
$359,990Active3 beds 3 baths1,586 sq. ft.302 E 1275 N #109, Harrisville, UT 84404
MLS# 2136029Listed by: D.R. HORTON, INC - New
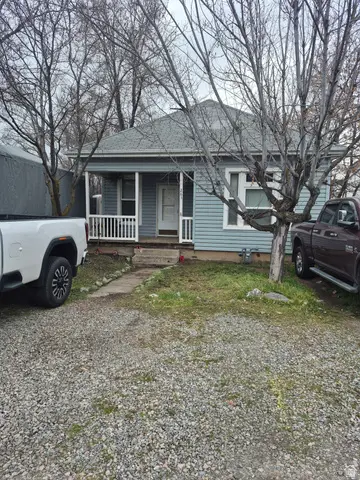 $310,000Active1 beds 1 baths806 sq. ft.
$310,000Active1 beds 1 baths806 sq. ft.263 N Harrisville Rd, Ogden, UT 84404
MLS# 2136000Listed by: NORTHERN REALTY INC

