2335 Fillmore Ave, Ogden, UT 84401
Local realty services provided by:ERA Brokers Consolidated
2335 Fillmore Ave,Ogden, UT 84401
$429,000
- 4 Beds
- 2 Baths
- 2,346 sq. ft.
- Single family
- Active
Listed by:heidi webb
Office:range realty co.
MLS#:2097003
Source:SL
Price summary
- Price:$429,000
- Price per sq. ft.:$182.86
About this home
This charming east bench mid-century rambler offers incredible versatility, stunning views of the Wasatch Front foothills, and direct access to nearby Bonneville Shoreline Trailheads. The spacious front living room features large picture windows and a cozy fireplace, flowing into a dining area and updated kitchen with dark cabinetry and new stainless steel appliances. The main level includes two bedrooms and a retro-style bath, while the fully finished lower level provides a separate mother-in-law apartment with private walk-out entrance, two bedrooms, full kitchen with ceramic tile flooring, family room with fireplace, and full bath, perfect for extended family or rental potential. Thoughtful upgrades include a new roof (2013), sewer line (2019), windows (2020), tankless water heater (2019), mini-split heating and A/C (2021), gutters and downspouts (2021), new carpet and paint throughout (2021), and updated sprinkler system (2020). The property is surrounded by mature landscaping and large trees, with a detached, all-brick two-car garage providing additional storage and parking. Square footage figures are provided as a courtesy estimate only and were obtained from county records; buyers are advised to obtain an independent measurement.
Contact an agent
Home facts
- Year built:1951
- Listing ID #:2097003
- Added:85 day(s) ago
- Updated:October 02, 2025 at 11:02 AM
Rooms and interior
- Bedrooms:4
- Total bathrooms:2
- Full bathrooms:2
- Living area:2,346 sq. ft.
Heating and cooling
- Cooling:Central Air
- Heating:Forced Air
Structure and exterior
- Roof:Asphalt
- Year built:1951
- Building area:2,346 sq. ft.
- Lot area:0.17 Acres
Schools
- High school:Ogden
- Middle school:Mount Ogden
- Elementary school:Polk
Utilities
- Water:Culinary, Secondary, Water Connected
- Sewer:Sewer Connected, Sewer: Connected, Sewer: Public
Finances and disclosures
- Price:$429,000
- Price per sq. ft.:$182.86
- Tax amount:$3,090
New listings near 2335 Fillmore Ave
- New
 $250,000Active20 Acres
$250,000Active20 Acres9175 W 900 S #345, Ogden, UT 84404
MLS# 2114982Listed by: MOUNTAIN RETREAT REAL ESTATE, LLC - New
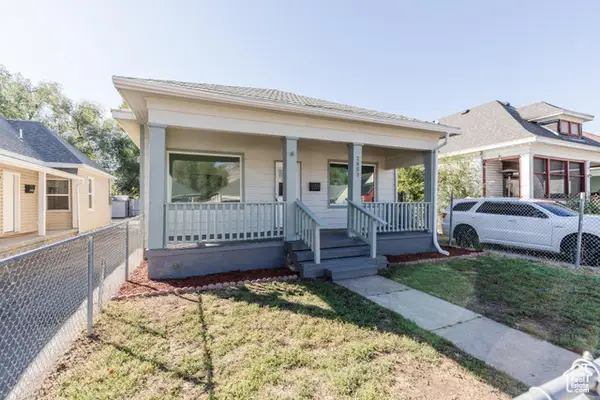 $359,990Active4 beds 2 baths1,562 sq. ft.
$359,990Active4 beds 2 baths1,562 sq. ft.2853 S Lincoln Ave E, Ogden, UT 84401
MLS# 2114867Listed by: EQUITY REAL ESTATE (BEAR RIVER) - New
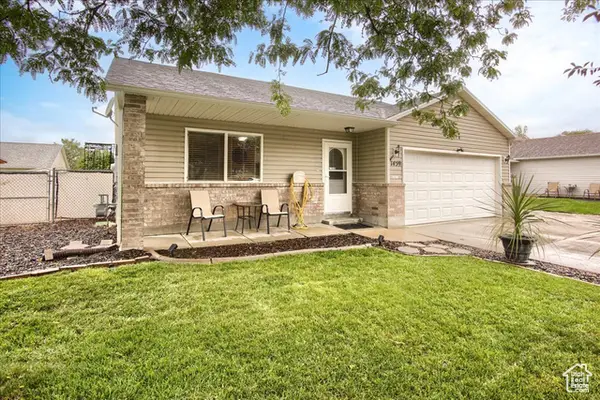 $414,900Active3 beds 1 baths1,280 sq. ft.
$414,900Active3 beds 1 baths1,280 sq. ft.1459 N Gramercy Ave, Ogden, UT 84404
MLS# 2114874Listed by: BERKSHIRE HATHAWAY HOMESERVICES UTAH PROPERTIES (SO OGDEN) - New
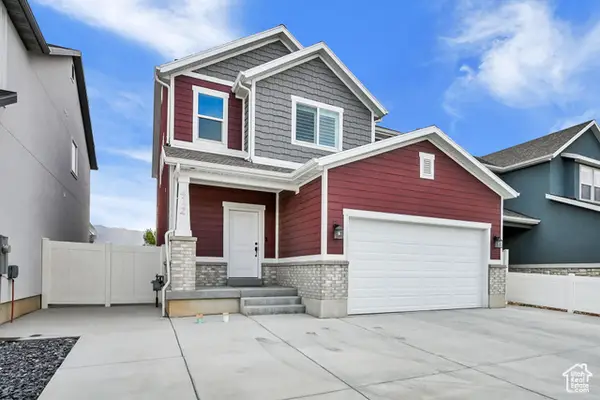 $555,000Active3 beds 3 baths3,105 sq. ft.
$555,000Active3 beds 3 baths3,105 sq. ft.4124 S 3560 W, West Haven, UT 84401
MLS# 2114846Listed by: COLDWELL BANKER REALTY (SOUTH OGDEN) - Open Sat, 12 to 2pmNew
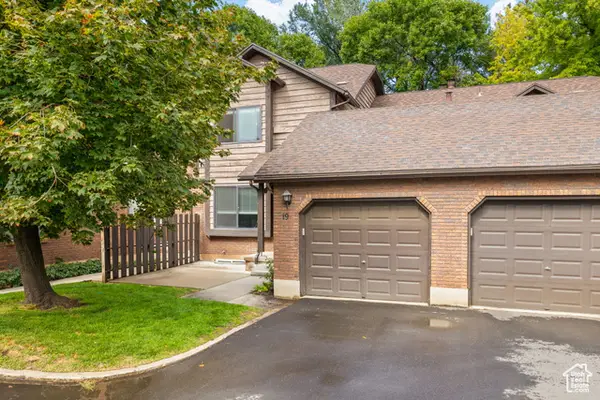 $379,900Active3 beds 3 baths1,790 sq. ft.
$379,900Active3 beds 3 baths1,790 sq. ft.1120 Canyon Rd #19, Ogden, UT 84404
MLS# 2114849Listed by: BERKSHIRE HATHAWAY HOMESERVICES UTAH PROPERTIES (SO OGDEN) - Open Sat, 12 to 3pmNew
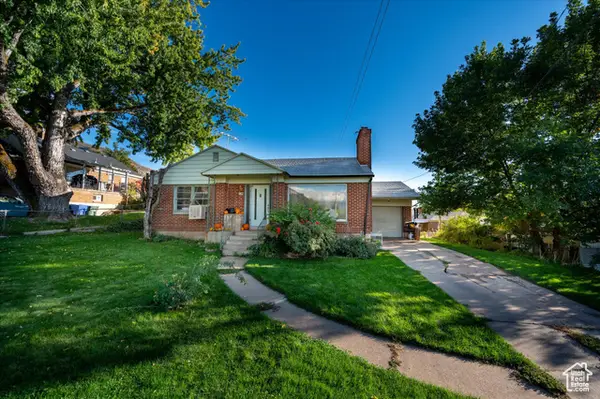 $450,000Active4 beds 2 baths1,960 sq. ft.
$450,000Active4 beds 2 baths1,960 sq. ft.1289 E 30th St, Ogden, UT 84403
MLS# 2114801Listed by: ASCENT REAL ESTATE GROUP LLC - New
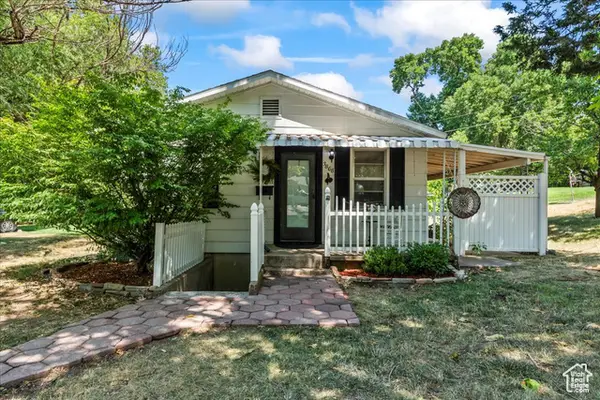 $270,000Active3 beds 1 baths1,440 sq. ft.
$270,000Active3 beds 1 baths1,440 sq. ft.3868 Grandview Dr, South Ogden, UT 84403
MLS# 2114820Listed by: REALTY HQ (LEGACY) - New
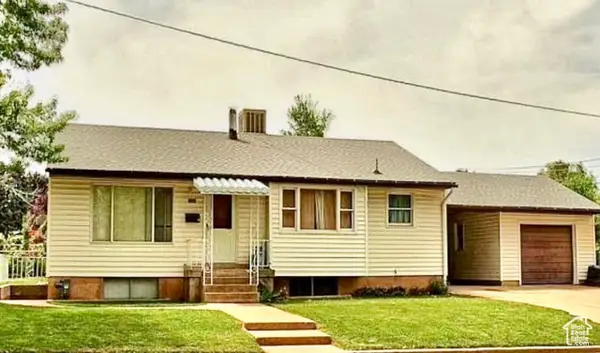 $549,999Active6 beds 2 baths2,260 sq. ft.
$549,999Active6 beds 2 baths2,260 sq. ft.1033 37th St, Ogden, UT 84403
MLS# 2114781Listed by: EQUITY REAL ESTATE (RESULTS) - Open Sat, 11am to 2pmNew
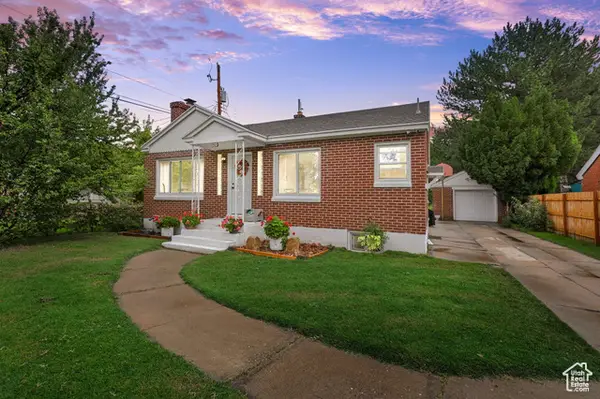 $415,000Active4 beds 2 baths1,904 sq. ft.
$415,000Active4 beds 2 baths1,904 sq. ft.522 Jefferson Ave, Ogden, UT 84404
MLS# 2114772Listed by: KW SUCCESS KELLER WILLIAMS REALTY - New
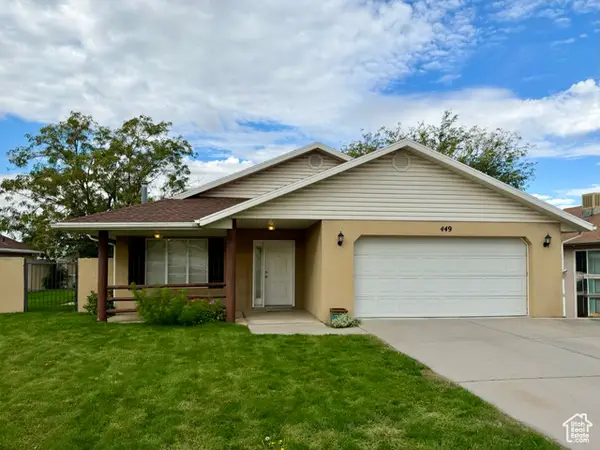 $399,000Active2 beds 2 baths1,449 sq. ft.
$399,000Active2 beds 2 baths1,449 sq. ft.449 Downs Dr, Ogden, UT 84404
MLS# 2114644Listed by: JWH REAL ESTATE
