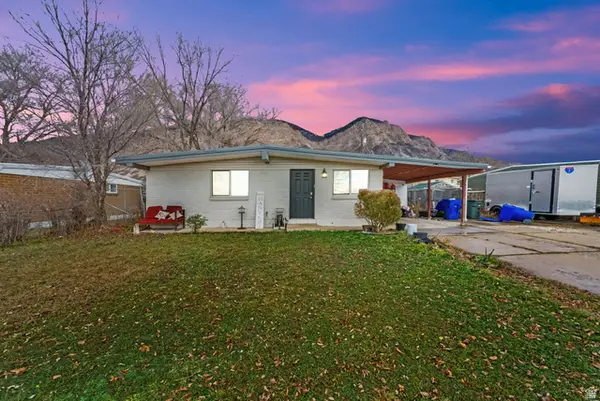2714 Tyler Ave, Ogden, UT 84403
Local realty services provided by:ERA Brokers Consolidated
Listed by: shauna h larson
Office: re/max associates
MLS#:2105155
Source:SL
Price summary
- Price:$649,900
- Price per sq. ft.:$313.81
About this home
Professional full remodel completed in 2021. No detail was left overlooked in this professionally remodeled and designed home by Espie Creative. This home was taken down to the bones and meticulously restored with the highest of quality materials. Every inch of this home has been thoroughly and professionally updated throughout. All new plumbing, electrical throughout which includes a new HVAC system and AC. New water heater, new water softener, new electrical panel and service from the pole to the house was installed, new mechanical ducting throughout, new 30-year roof, new gutters and spouts. New Hardy board exterior, new windows, new drywall and paint on every surface. New R49 insulation, heated primary suite tile, addition of 1/2 bath on main, Basement bedroom windows were updated with code compliant egress windows. Additional sq. footage was added to the main floor in addition to the new upper loft area with a balcony overlooking the new patio and gas fireplace. All new landscaping and sprinkling system including drip line. Detached 2 car garage with extra storage above. Too many details to list. This home is in "MOVE IN" condition with all the designer features you could ever want in a home. Don't miss out on this amazing home!!
Contact an agent
Home facts
- Year built:1937
- Listing ID #:2105155
- Added:154 day(s) ago
- Updated:November 15, 2025 at 09:25 AM
Rooms and interior
- Bedrooms:3
- Total bathrooms:3
- Full bathrooms:1
- Half bathrooms:1
- Living area:2,071 sq. ft.
Heating and cooling
- Cooling:Central Air
- Heating:Forced Air, Gas: Central
Structure and exterior
- Roof:Asphalt
- Year built:1937
- Building area:2,071 sq. ft.
- Lot area:0.09 Acres
Schools
- High school:Ogden
- Middle school:Mount Ogden
- Elementary school:Polk
Utilities
- Water:Culinary, Secondary, Water Connected
- Sewer:Sewer Connected, Sewer: Connected
Finances and disclosures
- Price:$649,900
- Price per sq. ft.:$313.81
- Tax amount:$2,943
New listings near 2714 Tyler Ave
- New
 $339,900Active3 beds 3 baths1,614 sq. ft.
$339,900Active3 beds 3 baths1,614 sq. ft.325 E 750 S #14, Ogden, UT 84401
MLS# 2131285Listed by: EXCEL REALTY INC. - New
 $319,900Active3 beds 1 baths1,020 sq. ft.
$319,900Active3 beds 1 baths1,020 sq. ft.976 N Jefferson, Ogden, UT 84404
MLS# 2131289Listed by: REAL BROKER, LLC - Open Sat, 12 to 2:30pmNew
 $280,000Active2 beds 1 baths1,375 sq. ft.
$280,000Active2 beds 1 baths1,375 sq. ft.880 E 21st St, Ogden, UT 84401
MLS# 2131294Listed by: EXP REALTY, LLC - New
 $349,900Active3 beds 3 baths1,614 sq. ft.
$349,900Active3 beds 3 baths1,614 sq. ft.321 E 750 S #13, Ogden, UT 84401
MLS# 2131296Listed by: EXCEL REALTY INC. - New
 $349,900Active2 beds 1 baths1,407 sq. ft.
$349,900Active2 beds 1 baths1,407 sq. ft.206 N Eccles Ave. E, Ogden, UT 84404
MLS# 2131345Listed by: UTAH EXECUTIVE REAL ESTATE LC - New
 $340,000Active3 beds 1 baths1,356 sq. ft.
$340,000Active3 beds 1 baths1,356 sq. ft.872 N Monroe Blvd, Ogden, UT 84404
MLS# 2131347Listed by: KW SUCCESS KELLER WILLIAMS REALTY - New
 $859,900Active5 beds 4 baths5,224 sq. ft.
$859,900Active5 beds 4 baths5,224 sq. ft.1723 Ross Dr, Ogden, UT 84403
MLS# 2131250Listed by: JWH REAL ESTATE - New
 $305,000Active3 beds 1 baths1,292 sq. ft.
$305,000Active3 beds 1 baths1,292 sq. ft.477 N Doxey, Ogden, UT 84403
MLS# 2131251Listed by: REAL BROKER, LLC - New
 $550,000Active4 beds 3 baths2,084 sq. ft.
$550,000Active4 beds 3 baths2,084 sq. ft.3213 S 2400 W, West Haven, UT 84401
MLS# 2131133Listed by: UTAH EXECUTIVE REAL ESTATE LC - New
 $449,000Active4 beds 2 baths1,694 sq. ft.
$449,000Active4 beds 2 baths1,694 sq. ft.1466 N Lewis Peak Dr, Ogden, UT 84404
MLS# 2131153Listed by: REALTY ONE GROUP SIGNATURE (SOUTH DAVIS)
