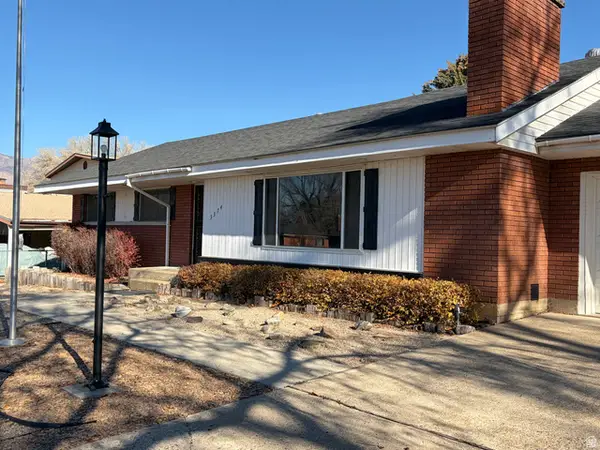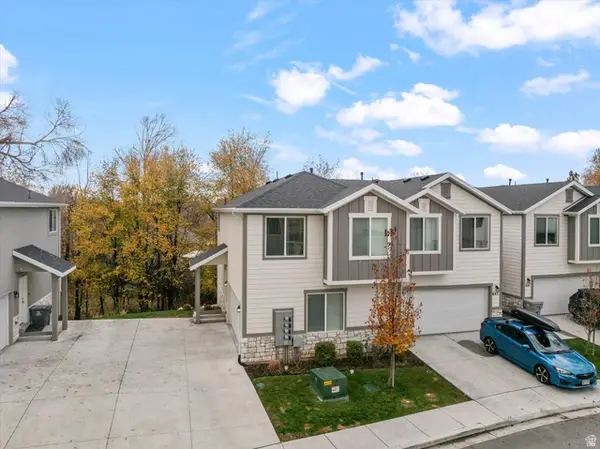2921 E Melanie Ln S, Ogden, UT 84403
Local realty services provided by:ERA Brokers Consolidated
2921 E Melanie Ln S,Ogden, UT 84403
$989,900
- 5 Beds
- 5 Baths
- 4,301 sq. ft.
- Single family
- Active
Listed by: sue wilkerson, rachel roberts
Office: re/max crossroads
MLS#:2099790
Source:SL
Price summary
- Price:$989,900
- Price per sq. ft.:$230.16
About this home
Nestled in a prime location high above Uinta, this extraordinary executive residence offers sweeping panoramic views that will take your breath away. Designed to maximize natural light, the home boasts an abundance of windows, creating an airy, open feel and allowing you to immerse yourself in the beauty of the surrounding landscape. The heart of the home is the gourmet kitchen, a culinary masterpiece outfitted with top-of-the-line appliances, custom cabinetry, and elegant countertops ideal for both casual meals and entertaining guests. Adjacent to the kitchen is a spacious dining area that flows seamlessly into the expansive living areas, offering perfect spaces for hosting or relaxing in style. Step outside to the massive deck, an entertainer's dream with ample room for seating, and soaking in the stunning vistas. Whether you're enjoying a morning coffee or hosting an evening soiree, this outdoor space is the perfect retreat. Meanwhile, the home is fully equipped with sports rooms, perfect for active families or individuals with a passion for fitness and recreation. From a private gym to a home theater, these versatile spaces cater to every need. Whether you're relaxing indoors, hosting guests, or enjoying the outdoors, this executive home offers unparalleled luxury, style, and comfort at every turn.
Contact an agent
Home facts
- Year built:2005
- Listing ID #:2099790
- Added:130 day(s) ago
- Updated:November 28, 2025 at 11:57 AM
Rooms and interior
- Bedrooms:5
- Total bathrooms:5
- Full bathrooms:2
- Half bathrooms:1
- Living area:4,301 sq. ft.
Heating and cooling
- Cooling:Central Air
- Heating:Forced Air, Gas: Central
Structure and exterior
- Roof:Asphalt
- Year built:2005
- Building area:4,301 sq. ft.
- Lot area:1.12 Acres
Schools
- High school:Bonneville
- Middle school:South Ogden
- Elementary school:Uintah
Utilities
- Water:Culinary, Water Connected
- Sewer:Sewer Connected, Sewer: Connected, Sewer: Public
Finances and disclosures
- Price:$989,900
- Price per sq. ft.:$230.16
- Tax amount:$5,466
New listings near 2921 E Melanie Ln S
- New
 $454,900Active3 beds 4 baths2,122 sq. ft.
$454,900Active3 beds 4 baths2,122 sq. ft.1273 E 1620 St S, Ogden, UT 84401
MLS# 2124821Listed by: REVOLUTION REALTY & MANAGEMENT - New
 $525,000Active5 beds 2 baths3,468 sq. ft.
$525,000Active5 beds 2 baths3,468 sq. ft.3374 Eccles E, Ogden, UT 84403
MLS# 2124795Listed by: DIAMOND ADAIR REALTY  $235,000Pending6 beds 4 baths3,580 sq. ft.
$235,000Pending6 beds 4 baths3,580 sq. ft.1221 9th St, Ogden, UT 84401
MLS# 2124750Listed by: REAL BROKER, LLC- New
 $355,000Active3 beds 2 baths2,380 sq. ft.
$355,000Active3 beds 2 baths2,380 sq. ft.3040 Harrison Blvd, Ogden, UT 84403
MLS# 2124628Listed by: EQUITY REAL ESTATE (SELECT) - New
 $405,000Active3 beds 3 baths1,656 sq. ft.
$405,000Active3 beds 3 baths1,656 sq. ft.4262 W 3490 S, West Haven, UT 84401
MLS# 2124619Listed by: DOXEY REAL ESTATE GROUP - New
 $235,000Active2 beds 1 baths1,024 sq. ft.
$235,000Active2 beds 1 baths1,024 sq. ft.1333 Lorl Lane #4 #4, Ogden, UT 84404
MLS# 2124604Listed by: RESCOM, INC - New
 $414,990Active4 beds 3 baths1,857 sq. ft.
$414,990Active4 beds 3 baths1,857 sq. ft.445 14th St #107, Ogden, UT 84404
MLS# 2124575Listed by: D.R. HORTON, INC - New
 $404,990Active4 beds 3 baths1,857 sq. ft.
$404,990Active4 beds 3 baths1,857 sq. ft.441 14th St #106, Ogden, UT 84404
MLS# 2124561Listed by: D.R. HORTON, INC - New
 $399,900Active3 beds 3 baths1,786 sq. ft.
$399,900Active3 beds 3 baths1,786 sq. ft.645 S Plum Creek Ln, Ogden, UT 84404
MLS# 2124353Listed by: KEY CHOICE REALTY LLC - New
 $305,000Active3 beds 1 baths1,500 sq. ft.
$305,000Active3 beds 1 baths1,500 sq. ft.123 W Mond St S, Ogden, UT 84404
MLS# 2124332Listed by: JWH REAL ESTATE
