3107 Hawthorne Ave, Ogden, UT 84403
Local realty services provided by:ERA Realty Center
Listed by: roberta marshall
Office: ranlife real estate inc
MLS#:2118684
Source:SL
Price summary
- Price:$419,900
- Price per sq. ft.:$210.9
About this home
*PRICE REDUCTION on Stunning Updated Home on the East Bench of Ogden with Outstanding Views. Ideal Location; Minutes to Ogden Canyon, Weber Canyon and Weber State University. Walking Distance to Public Schools and Mount Ogden Golf Course. Geourgous Solid Hardwood Floors. East Facing Home with a Lush Yard full of Wildflowers (See attached listing documents for list of Flowers). Updated Kitchen with Solid Wood Cabinets and access to the Back Dining Room with Brick Fireplace. Upstairs are 3 Bedrooms including the Primary Owners Bedroom with Attached En Suite Bathroom. Fully Finished Basement with Walkout and Daylight Windows, 2 Additional Bedrooms and Laundry Room. NEW Furnace & A/C Unit *Seller offering .5% for Rate Buy Down/Closing Costs* Square footage figures are provided as a courtesy estimate only. Buyer is advised to obtain an independent measurement.
Contact an agent
Home facts
- Year built:1958
- Listing ID #:2118684
- Added:113 day(s) ago
- Updated:December 02, 2025 at 01:56 AM
Rooms and interior
- Bedrooms:5
- Total bathrooms:3
- Full bathrooms:1
- Half bathrooms:1
- Living area:1,991 sq. ft.
Heating and cooling
- Cooling:Central Air
- Heating:Forced Air, Gas: Central
Structure and exterior
- Roof:Membrane
- Year built:1958
- Building area:1,991 sq. ft.
- Lot area:0.18 Acres
Schools
- High school:Ogden
- Middle school:Mount Ogden
- Elementary school:Polk
Utilities
- Water:Culinary, Secondary, Water Connected
- Sewer:Sewer Connected, Sewer: Connected, Sewer: Public
Finances and disclosures
- Price:$419,900
- Price per sq. ft.:$210.9
- Tax amount:$3,362
New listings near 3107 Hawthorne Ave
- New
 $575,000Active5 beds 3 baths2,572 sq. ft.
$575,000Active5 beds 3 baths2,572 sq. ft.1040 40th St, Ogden, UT 84403
MLS# 2136635Listed by: PATHWAY PROPERTIES, LLC - New
 $700,000Active6 beds 3 baths3,760 sq. ft.
$700,000Active6 beds 3 baths3,760 sq. ft.1436 Swan St, Ogden, UT 84401
MLS# 2136615Listed by: PATHWAY PROPERTIES, LLC - New
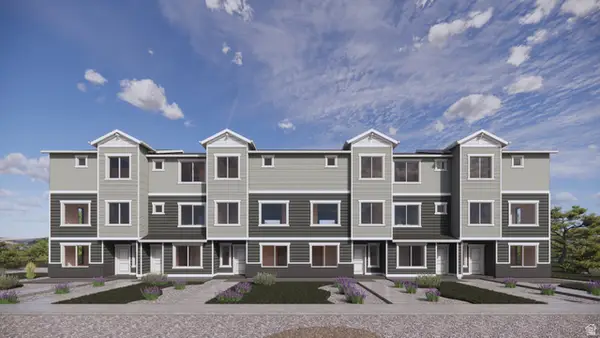 $425,890Active4 beds 3 baths2,073 sq. ft.
$425,890Active4 beds 3 baths2,073 sq. ft.306 E 1275 N #110, Harrisville, UT 84404
MLS# 2136619Listed by: D.R. HORTON, INC - New
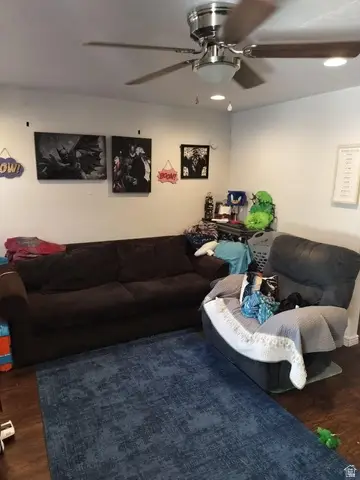 $260,000Active-- beds 2 baths1,024 sq. ft.
$260,000Active-- beds 2 baths1,024 sq. ft.1565 E 775 S #7, Ogden, UT 84404
MLS# 2136532Listed by: PATHWAY PROPERTIES, LLC - New
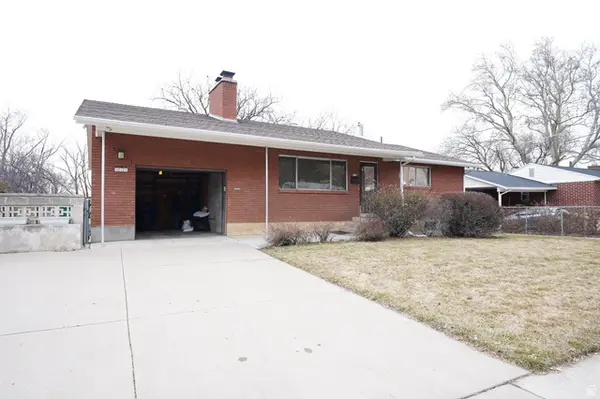 $475,000Active5 beds 3 baths2,561 sq. ft.
$475,000Active5 beds 3 baths2,561 sq. ft.415 Jackson Ave, Ogden, UT 84414
MLS# 2136413Listed by: HOMEGROWN REALTY LLC - New
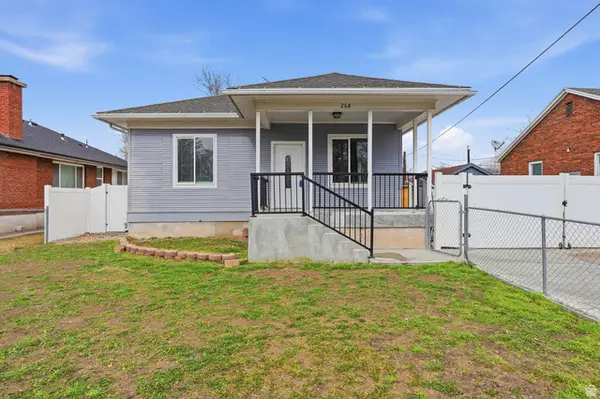 $358,999Active4 beds 2 baths2,016 sq. ft.
$358,999Active4 beds 2 baths2,016 sq. ft.268 E 17th, Ogden, UT 84404
MLS# 2136398Listed by: HIVE REALTY GROUP PLLC - New
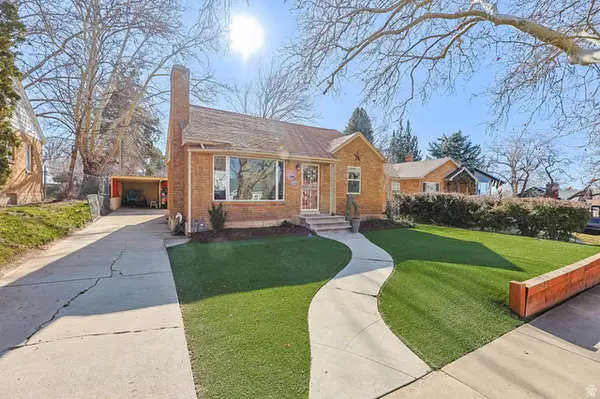 $430,000Active3 beds 2 baths1,570 sq. ft.
$430,000Active3 beds 2 baths1,570 sq. ft.1549 E Binford St S, Ogden, UT 84401
MLS# 2136166Listed by: EXIT REALTY ADVANTAGE - New
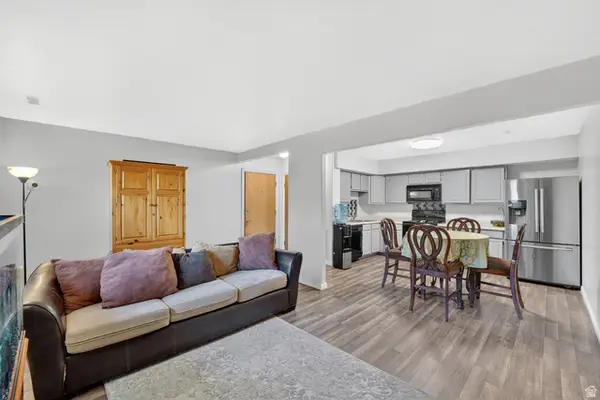 $237,500Active1 beds 1 baths871 sq. ft.
$237,500Active1 beds 1 baths871 sq. ft.1255 E Valley Dr #2, Ogden, UT 84401
MLS# 2136140Listed by: ALL THINGS REAL ESTATE LLC - New
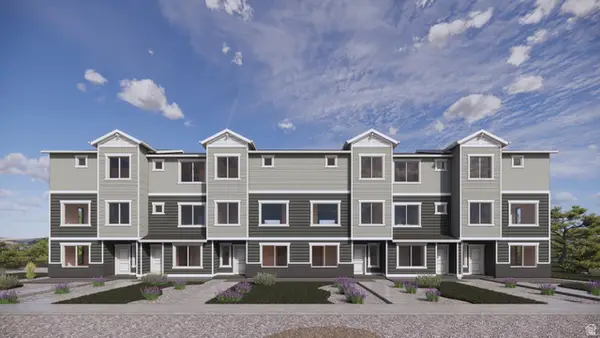 $359,990Active3 beds 3 baths1,586 sq. ft.
$359,990Active3 beds 3 baths1,586 sq. ft.302 E 1275 N #109, Harrisville, UT 84404
MLS# 2136029Listed by: D.R. HORTON, INC - New
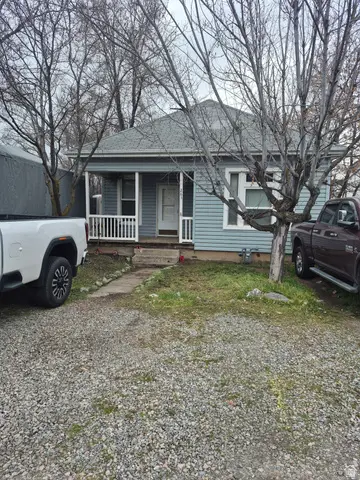 $310,000Active1 beds 1 baths806 sq. ft.
$310,000Active1 beds 1 baths806 sq. ft.263 N Harrisville Rd, Ogden, UT 84404
MLS# 2136000Listed by: NORTHERN REALTY INC

