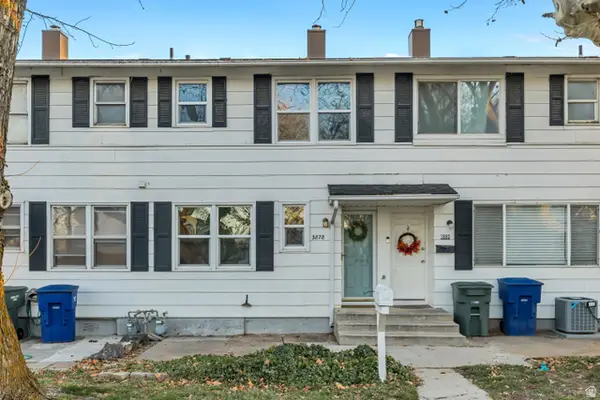335 E Park Blvd S, Ogden, UT 84401
Local realty services provided by:ERA Realty Center
335 E Park Blvd S,Ogden, UT 84401
$465,000
- 3 Beds
- 3 Baths
- 1,960 sq. ft.
- Townhouse
- Pending
Listed by: jacob mcentire
Office: mountain luxury real estate
MLS#:2123298
Source:SL
Price summary
- Price:$465,000
- Price per sq. ft.:$237.24
About this home
This amazing townhome in The Meadows at Riverbend offers a perfect blend of style, comfort, and convenience in the heart of downtown Ogden. The upscale Grand Yarrow floorplan is thoughtfully designed with abundant natural light and spacious living throughout. Enjoy two large primary suites, each featuring private baths and generous closet space. The main suite includes a dual-sink vanity and a separate soaking tub and shower. The bright, modern kitchen is a standout, with Quartz countertops, stainless steel appliances, a pantry, and crisp white cabinetry that opens to a welcoming living area-ideal for relaxing or entertaining. Additional features include 9-foot ceilings, a Bluetooth sound system, sleek contemporary finishes, and a covered patio courtyard perfect for outdoor enjoyment. The two-car attached garage provides ample storage, and the home is ideally positioned near the community's landscaped green space. With quick access to The Junction, local shops and restaurants, the Ogden River Parkway, FrontRunner, and the Intercity Express Bus to Weber State University, this is low-maintenance living in a location that connects you to it all. All property information, boundaries and documents to be verified by buyer.
Contact an agent
Home facts
- Year built:2018
- Listing ID #:2123298
- Added:223 day(s) ago
- Updated:December 20, 2025 at 08:53 AM
Rooms and interior
- Bedrooms:3
- Total bathrooms:3
- Full bathrooms:3
- Living area:1,960 sq. ft.
Heating and cooling
- Cooling:Central Air
- Heating:Forced Air, Gas: Central
Structure and exterior
- Roof:Asphalt
- Year built:2018
- Building area:1,960 sq. ft.
- Lot area:0.01 Acres
Schools
- High school:Ben Lomond
- Middle school:Mound Fort
- Elementary school:New Bridge
Utilities
- Water:Culinary, Water Connected
- Sewer:Sewer Connected, Sewer: Connected
Finances and disclosures
- Price:$465,000
- Price per sq. ft.:$237.24
- Tax amount:$3,050
New listings near 335 E Park Blvd S
- New
 $859,900Active5 beds 4 baths5,224 sq. ft.
$859,900Active5 beds 4 baths5,224 sq. ft.1723 Ross Dr, Ogden, UT 84403
MLS# 2131250Listed by: JWH REAL ESTATE - New
 $305,000Active3 beds 1 baths1,292 sq. ft.
$305,000Active3 beds 1 baths1,292 sq. ft.477 N Doxey, Ogden, UT 84403
MLS# 2131251Listed by: REAL BROKER, LLC - New
 $550,000Active4 beds 3 baths2,084 sq. ft.
$550,000Active4 beds 3 baths2,084 sq. ft.3213 S 2400 W, West Haven, UT 84401
MLS# 2131133Listed by: UTAH EXECUTIVE REAL ESTATE LC - New
 $449,000Active4 beds 2 baths1,694 sq. ft.
$449,000Active4 beds 2 baths1,694 sq. ft.1466 N Lewis Peak Dr, Ogden, UT 84404
MLS# 2131153Listed by: REALTY ONE GROUP SIGNATURE (SOUTH DAVIS) - New
 $359,900Active3 beds 1 baths1,066 sq. ft.
$359,900Active3 beds 1 baths1,066 sq. ft.2160 S Fillmore Ave E, Ogden, UT 84401
MLS# 2131032Listed by: BRICK REALTY CO, LLC - New
 $405,000Active2 beds 3 baths1,392 sq. ft.
$405,000Active2 beds 3 baths1,392 sq. ft.1956 S Grant Ave E, Ogden, UT 84401
MLS# 2131077Listed by: RE/MAX ASSOCIATES - New
 $349,900Active3 beds 3 baths2,140 sq. ft.
$349,900Active3 beds 3 baths2,140 sq. ft.876 E 1025 S #49, Ogden, UT 84404
MLS# 2131102Listed by: BESST REALTY GROUP LLC (BRIGHAM CITY) - New
 $249,900Active2 beds 1 baths820 sq. ft.
$249,900Active2 beds 1 baths820 sq. ft.3878 S Grandview E, Ogden, UT 84403
MLS# 2131106Listed by: EQUITY REAL ESTATE (SOLID) - New
 $460,000Active4 beds 3 baths2,214 sq. ft.
$460,000Active4 beds 3 baths2,214 sq. ft.142 S Eccles Ave, Ogden, UT 84404
MLS# 2131122Listed by: GOLDEN SPIKE REALTY - New
 $600,000Active5 beds 3 baths3,203 sq. ft.
$600,000Active5 beds 3 baths3,203 sq. ft.4863 W 3550 S, West Haven, UT 84401
MLS# 2130998Listed by: OMADA REAL ESTATE
